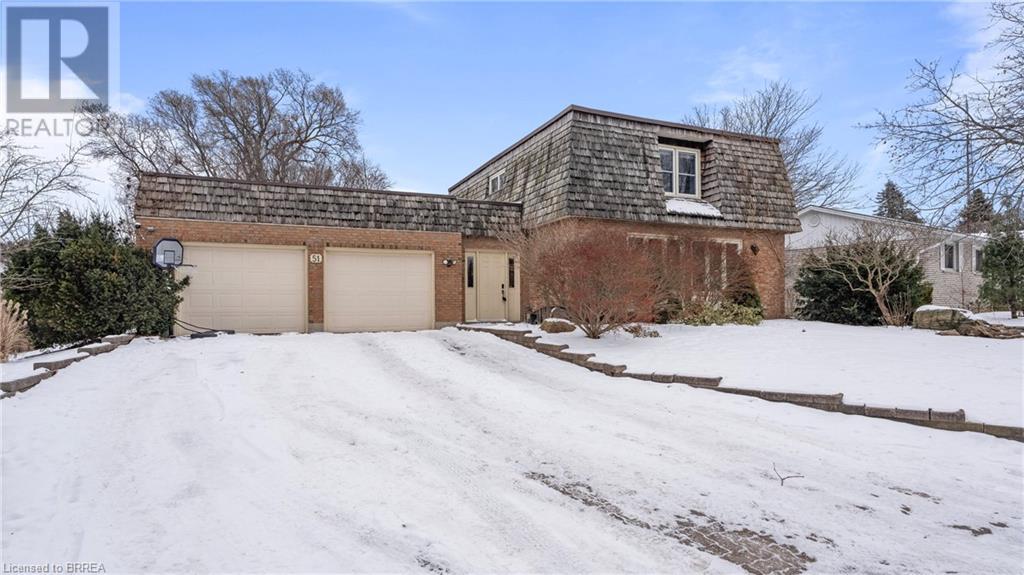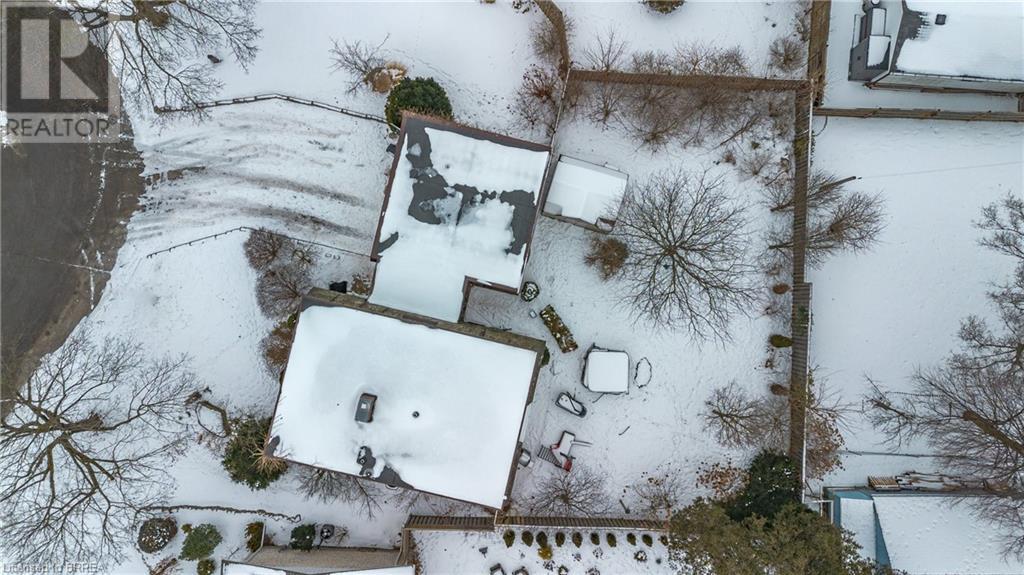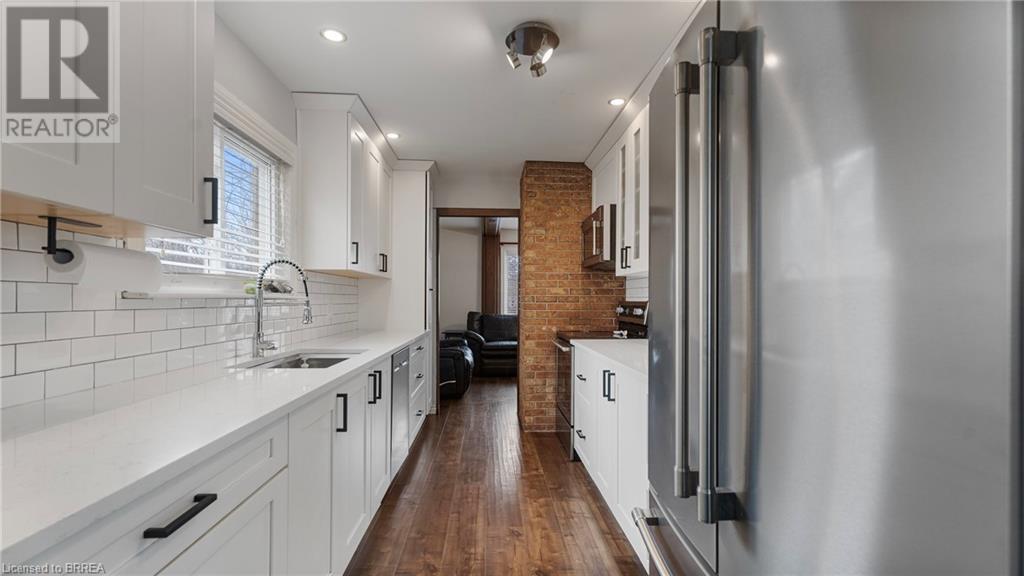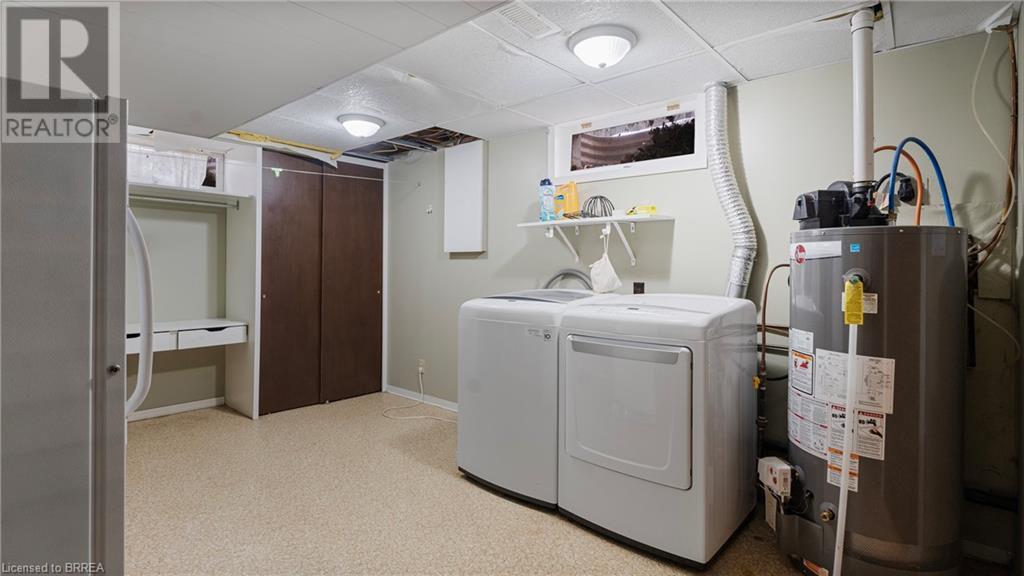3 Bedroom
3 Bathroom
2356 sqft
2 Level
Central Air Conditioning
Forced Air
$499,900
Welcome home to 51 Second Ave in the quaint and growing town of Delhi. Whether you’re a first time home buyer or an investor this house is your perfect purchase. Showcasing a very large floor plan with over 2300 square feet between 3 finished levels of living space, with an attached huge double car garage, it’s ready for you to come home and make it your own! Featuring 3 large bedrooms plus den with 3 bathrooms, an updated kitchen with quartz counter tops and stainless steel appliances, the heart of this home, has already been done! With a living room, family room and rec room this house truly is universally appealing to all sizes of families from big to small. Sitting perfect on one of the quietest streets in Delhi, on a large sized lot, equipped with an irrigation system on its own drilled well, your grass will be green all summer long! Opportunities like this don’t come along very often, it’s time you come and see for self just how great this one really is. Welcome, HOME. (id:51992)
Property Details
|
MLS® Number
|
40687580 |
|
Property Type
|
Single Family |
|
Amenities Near By
|
Park, Playground |
|
Features
|
Cul-de-sac |
|
Parking Space Total
|
6 |
|
Structure
|
Shed |
Building
|
Bathroom Total
|
3 |
|
Bedrooms Above Ground
|
3 |
|
Bedrooms Total
|
3 |
|
Appliances
|
Dryer, Refrigerator, Stove, Washer, Hot Tub |
|
Architectural Style
|
2 Level |
|
Basement Development
|
Partially Finished |
|
Basement Type
|
Full (partially Finished) |
|
Construction Style Attachment
|
Detached |
|
Cooling Type
|
Central Air Conditioning |
|
Exterior Finish
|
Brick Veneer |
|
Half Bath Total
|
1 |
|
Heating Fuel
|
Natural Gas |
|
Heating Type
|
Forced Air |
|
Stories Total
|
2 |
|
Size Interior
|
2356 Sqft |
|
Type
|
House |
|
Utility Water
|
Municipal Water |
Parking
Land
|
Acreage
|
No |
|
Land Amenities
|
Park, Playground |
|
Sewer
|
Municipal Sewage System |
|
Size Depth
|
94 Ft |
|
Size Frontage
|
73 Ft |
|
Size Total Text
|
Under 1/2 Acre |
|
Zoning Description
|
R1 |
Rooms
| Level |
Type |
Length |
Width |
Dimensions |
|
Second Level |
4pc Bathroom |
|
|
11'5'' x 5'9'' |
|
Second Level |
Bedroom |
|
|
11'5'' x 15'3'' |
|
Second Level |
Bedroom |
|
|
11'7'' x 12'9'' |
|
Second Level |
Primary Bedroom |
|
|
23'5'' x 12'6'' |
|
Basement |
Den |
|
|
11'9'' x 13'11'' |
|
Basement |
Utility Room |
|
|
11'3'' x 16'9'' |
|
Basement |
Recreation Room |
|
|
23'5'' x 16'7'' |
|
Basement |
3pc Bathroom |
|
|
3'9'' x 7'9'' |
|
Main Level |
Family Room |
|
|
11'0'' x 15'1'' |
|
Main Level |
2pc Bathroom |
|
|
3'3'' x 7'6'' |
|
Main Level |
Dining Room |
|
|
12'4'' x 9'1'' |
|
Main Level |
Living Room |
|
|
23'5'' x 13'6'' |
|
Main Level |
Kitchen |
|
|
8'6'' x 14'10'' |


































