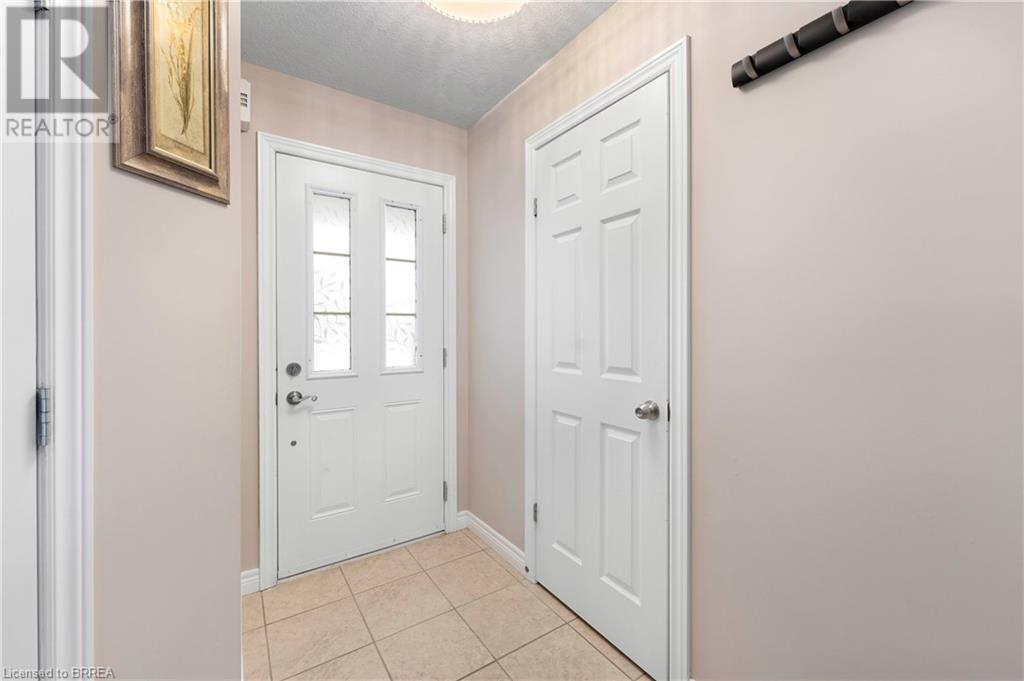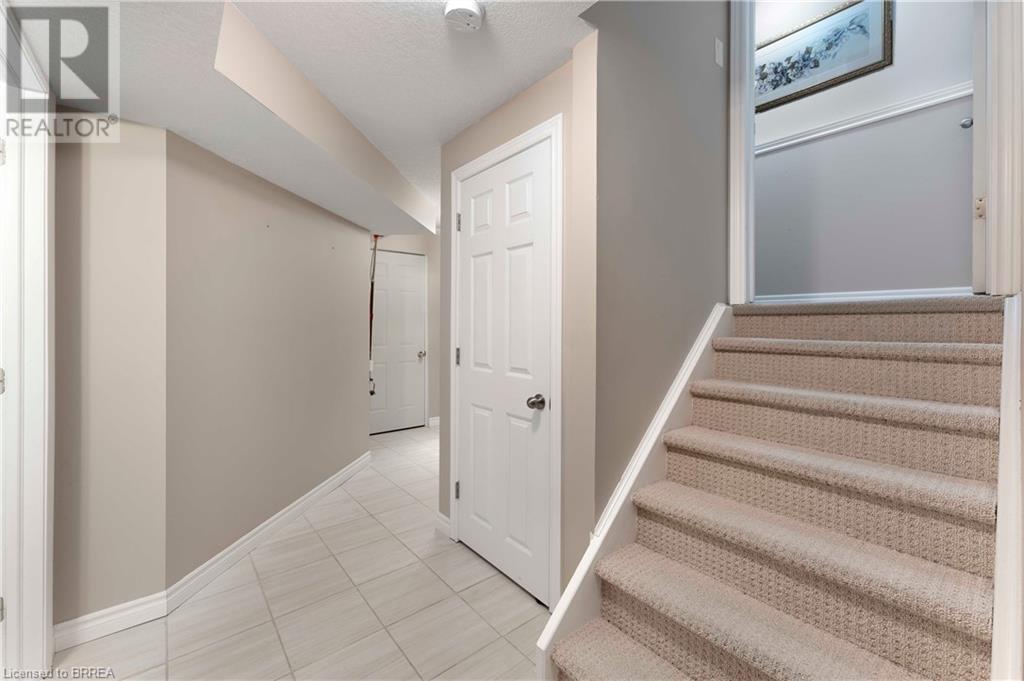3 Bedroom
4 Bathroom
2052 sqft
2 Level
Fireplace
Central Air Conditioning
Forced Air
$850,000
Nestled in one of Cambridge’s most sought-after neighborhoods, this stunning 2-storey home offers the perfect blend of comfort and sophistication. Featuring 3 spacious bedrooms and 2 full washrooms upstairs, this home is designed for modern living. The main floor exudes elegance with oak hardwood floors, a beautiful cultured stone fireplace, and a thoughtfully designed open-concept layout—ideal for both entertaining and everyday life. But here’s the bonus—a fully finished space with its own ensuite washroom, perfect for guests, a home office, or a private retreat. Located close to parks, schools, and all amenities, this home is a must-see! Book your private showing today (id:51992)
Property Details
|
MLS® Number
|
40692740 |
|
Property Type
|
Single Family |
|
Amenities Near By
|
Golf Nearby, Hospital, Public Transit, Schools |
|
Community Features
|
School Bus |
|
Equipment Type
|
Furnace, Rental Water Softener, Water Heater |
|
Features
|
Conservation/green Belt |
|
Parking Space Total
|
4 |
|
Rental Equipment Type
|
Furnace, Rental Water Softener, Water Heater |
Building
|
Bathroom Total
|
4 |
|
Bedrooms Above Ground
|
3 |
|
Bedrooms Total
|
3 |
|
Appliances
|
Dishwasher, Dryer, Refrigerator, Stove, Water Softener, Washer, Hood Fan |
|
Architectural Style
|
2 Level |
|
Basement Development
|
Finished |
|
Basement Type
|
Full (finished) |
|
Construction Style Attachment
|
Detached |
|
Cooling Type
|
Central Air Conditioning |
|
Exterior Finish
|
Brick, Concrete |
|
Fireplace Present
|
Yes |
|
Fireplace Total
|
1 |
|
Foundation Type
|
Poured Concrete |
|
Half Bath Total
|
1 |
|
Heating Type
|
Forced Air |
|
Stories Total
|
2 |
|
Size Interior
|
2052 Sqft |
|
Type
|
House |
|
Utility Water
|
Municipal Water |
Parking
Land
|
Access Type
|
Highway Access |
|
Acreage
|
No |
|
Land Amenities
|
Golf Nearby, Hospital, Public Transit, Schools |
|
Sewer
|
Municipal Sewage System |
|
Size Depth
|
102 Ft |
|
Size Frontage
|
32 Ft |
|
Size Total Text
|
Under 1/2 Acre |
|
Zoning Description
|
L13 |
Rooms
| Level |
Type |
Length |
Width |
Dimensions |
|
Second Level |
4pc Bathroom |
|
|
Measurements not available |
|
Second Level |
4pc Bathroom |
|
|
Measurements not available |
|
Second Level |
Bedroom |
|
|
11'6'' x 12'0'' |
|
Second Level |
Bedroom |
|
|
11'0'' x 13'6'' |
|
Second Level |
Primary Bedroom |
|
|
14'5'' x 13'0'' |
|
Basement |
3pc Bathroom |
|
|
Measurements not available |
|
Lower Level |
Recreation Room |
|
|
22'0'' x 15'6'' |
|
Main Level |
2pc Bathroom |
|
|
Measurements not available |
|
Main Level |
Kitchen |
|
|
9'2'' x 12'10'' |
|
Main Level |
Dining Room |
|
|
9'6'' x 11'6'' |
|
Main Level |
Living Room |
|
|
12'7'' x 15'6'' |






















