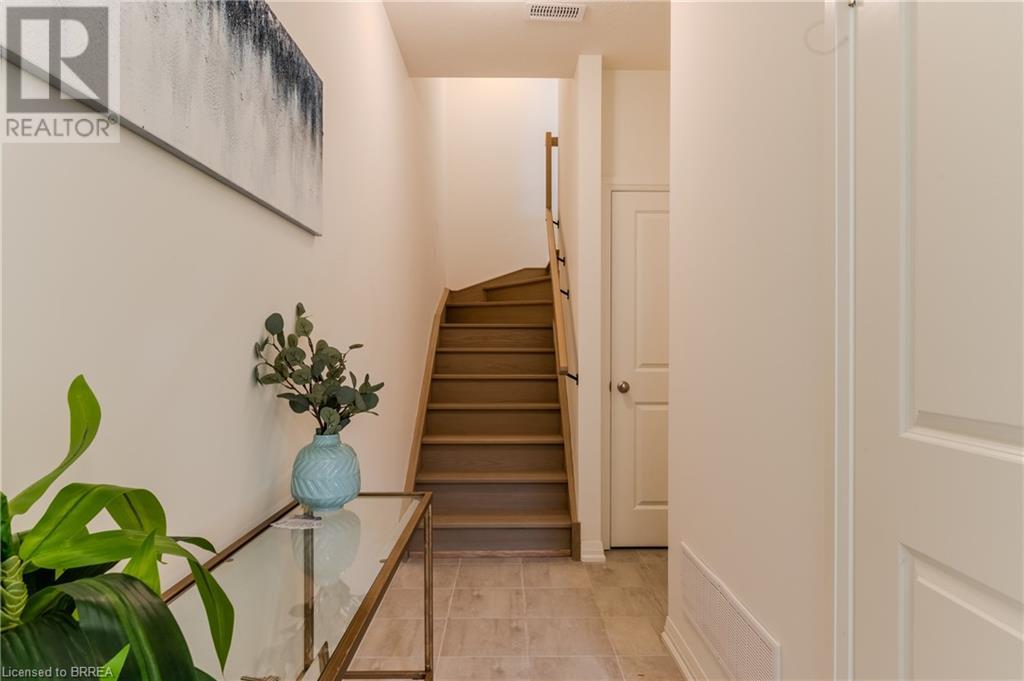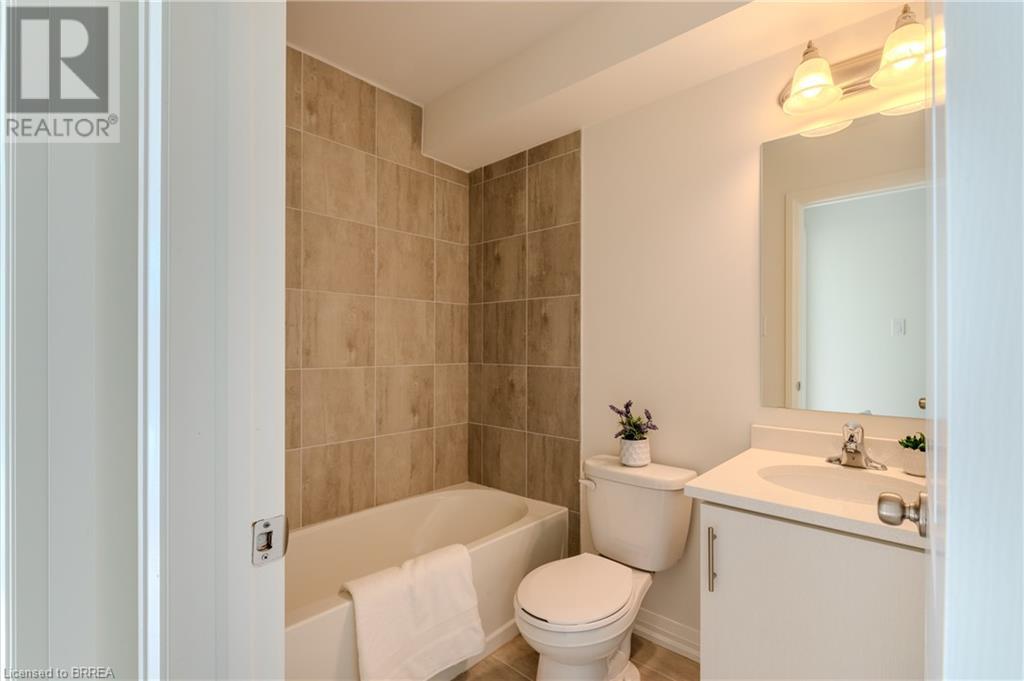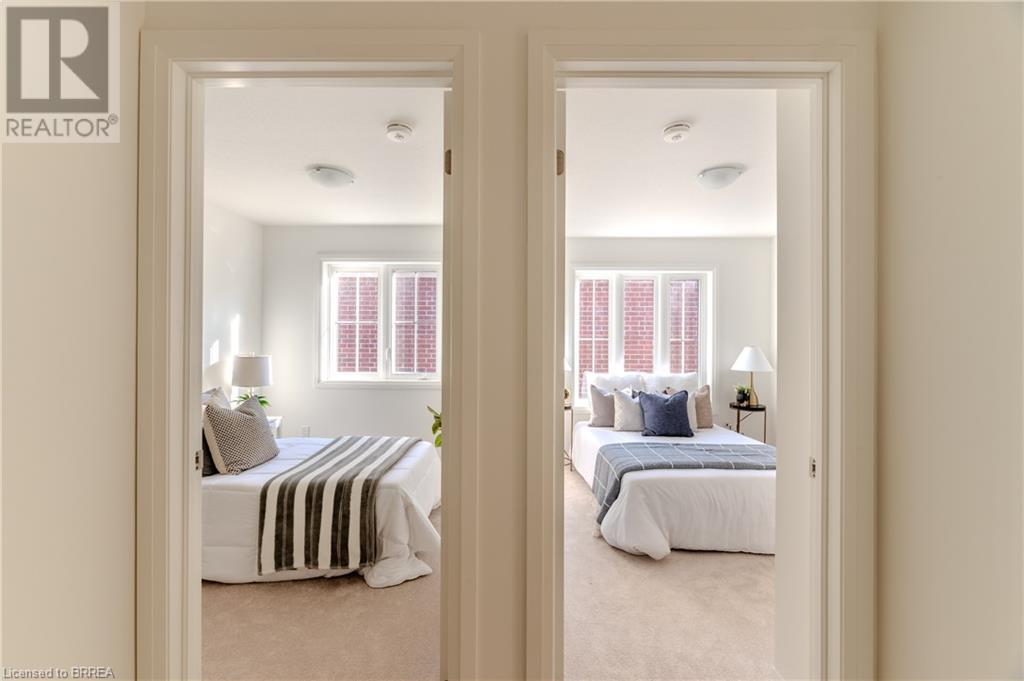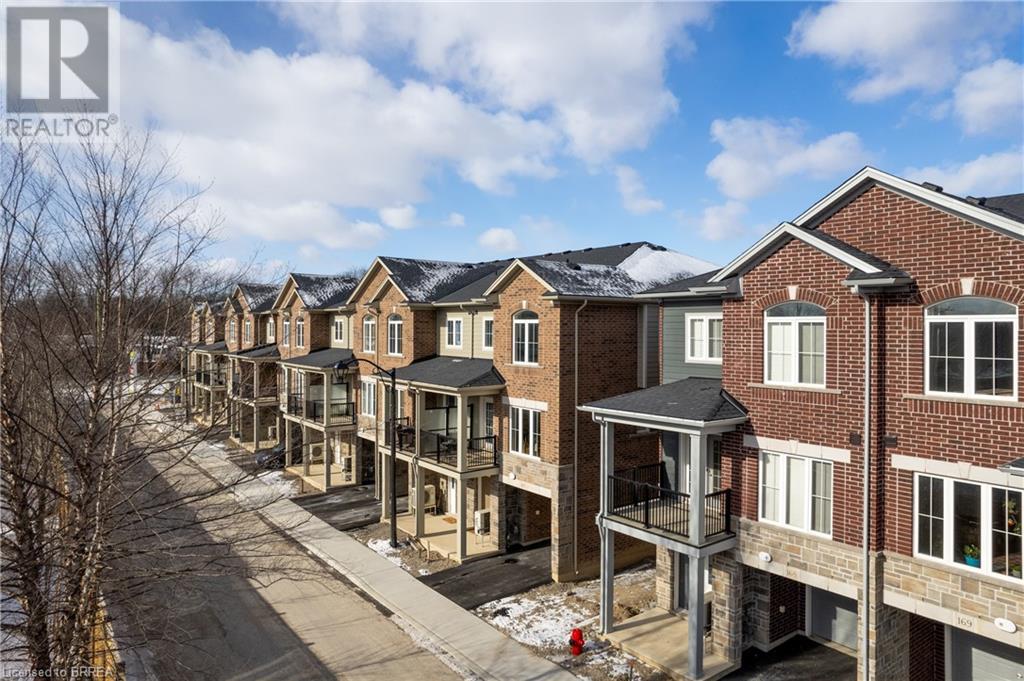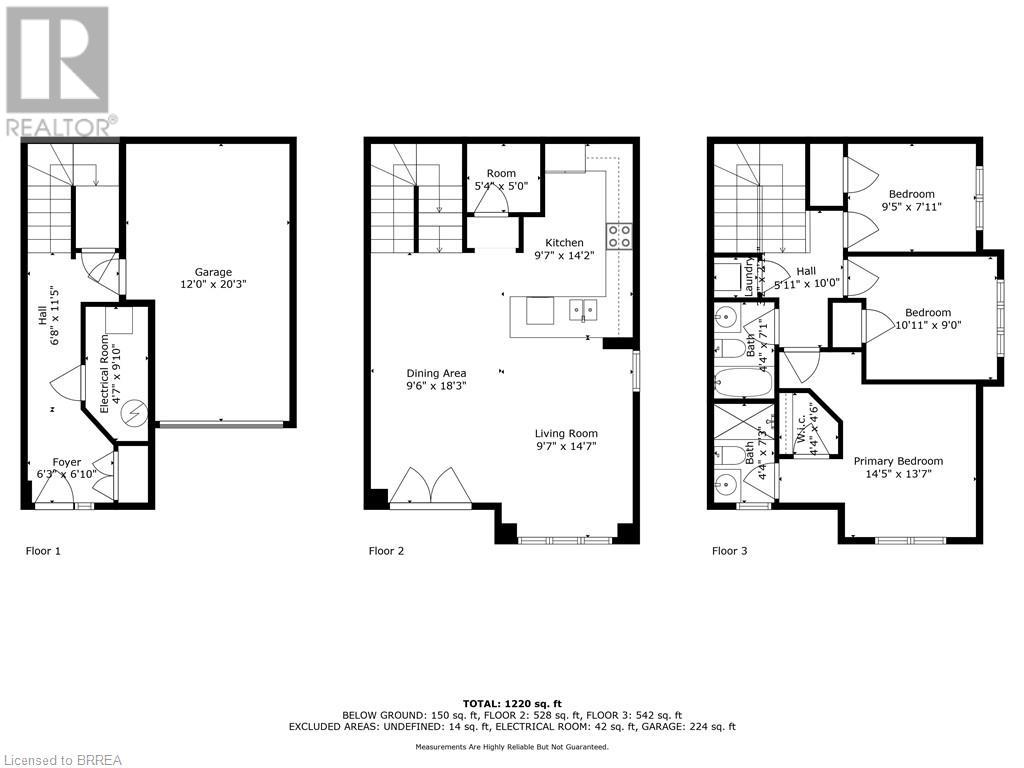3 Bedroom
3 Bathroom
1498 sqft
2 Level
Central Air Conditioning
Forced Air
$609,900Maintenance,
$258.82 Monthly
Welcome to one of the finest units in Phase 1 of Dawn Victoria Homes – Brantwood Village. This exceptional end-unit townhome, The Green Brier model, boasts 1,498 sq. ft. of stylish living space, flooded with natural light. It features 3 bedrooms, 3 bathrooms, a main-floor balcony, and an attached garage, all enhanced by premium finishes and thoughtful upgrades. Enjoy a spacious walk-in closet, a luxurious ensuite bathroom, elegant stone countertops, and contemporary designer finishes throughout. The home comes with brand-new stainless steel kitchen appliances, a new stacked washer/dryer, and much more. Located in Brantford's desirable north end, this property is in a sought-after school district, close to all essential amenities, and offers quick access to HWY 403. It's also just steps away from parks, trails, and the soon-to-be-completed Catholic high school. With Costco, Lynden Park Mall, Walmart, dining options, and more just a short commute away, convenience is key. Immediate possession is available, so don’t wait—schedule your private viewing today. You won’t be disappointed! (id:51992)
Property Details
|
MLS® Number
|
40692226 |
|
Property Type
|
Single Family |
|
Amenities Near By
|
Hospital, Park, Place Of Worship, Schools |
|
Community Features
|
Community Centre |
|
Equipment Type
|
Water Heater |
|
Features
|
Balcony |
|
Parking Space Total
|
2 |
|
Rental Equipment Type
|
Water Heater |
Building
|
Bathroom Total
|
3 |
|
Bedrooms Above Ground
|
3 |
|
Bedrooms Total
|
3 |
|
Appliances
|
Dishwasher, Dryer, Refrigerator, Stove, Washer |
|
Architectural Style
|
2 Level |
|
Basement Type
|
None |
|
Construction Style Attachment
|
Attached |
|
Cooling Type
|
Central Air Conditioning |
|
Exterior Finish
|
Aluminum Siding, Brick, Stone, Vinyl Siding |
|
Half Bath Total
|
1 |
|
Heating Fuel
|
Natural Gas |
|
Heating Type
|
Forced Air |
|
Stories Total
|
2 |
|
Size Interior
|
1498 Sqft |
|
Type
|
Row / Townhouse |
|
Utility Water
|
Municipal Water |
Parking
Land
|
Access Type
|
Highway Access |
|
Acreage
|
No |
|
Land Amenities
|
Hospital, Park, Place Of Worship, Schools |
|
Sewer
|
Municipal Sewage System |
|
Size Total Text
|
Unknown |
|
Zoning Description
|
R4a-66 |
Rooms
| Level |
Type |
Length |
Width |
Dimensions |
|
Second Level |
3pc Bathroom |
|
|
4'4'' x 7'3'' |
|
Second Level |
Bedroom |
|
|
14'5'' x 13'7'' |
|
Second Level |
4pc Bathroom |
|
|
4'4'' x 7'1'' |
|
Second Level |
Bedroom |
|
|
10'11'' x 9'0'' |
|
Second Level |
Bedroom |
|
|
9'5'' x 7'11'' |
|
Main Level |
Kitchen |
|
|
14'2'' x 9'7'' |
|
Main Level |
Living Room |
|
|
14'7'' x 9'7'' |
|
Main Level |
Dining Room |
|
|
18'3'' x 9'6'' |
|
Main Level |
2pc Bathroom |
|
|
5'4'' x 5'0'' |








