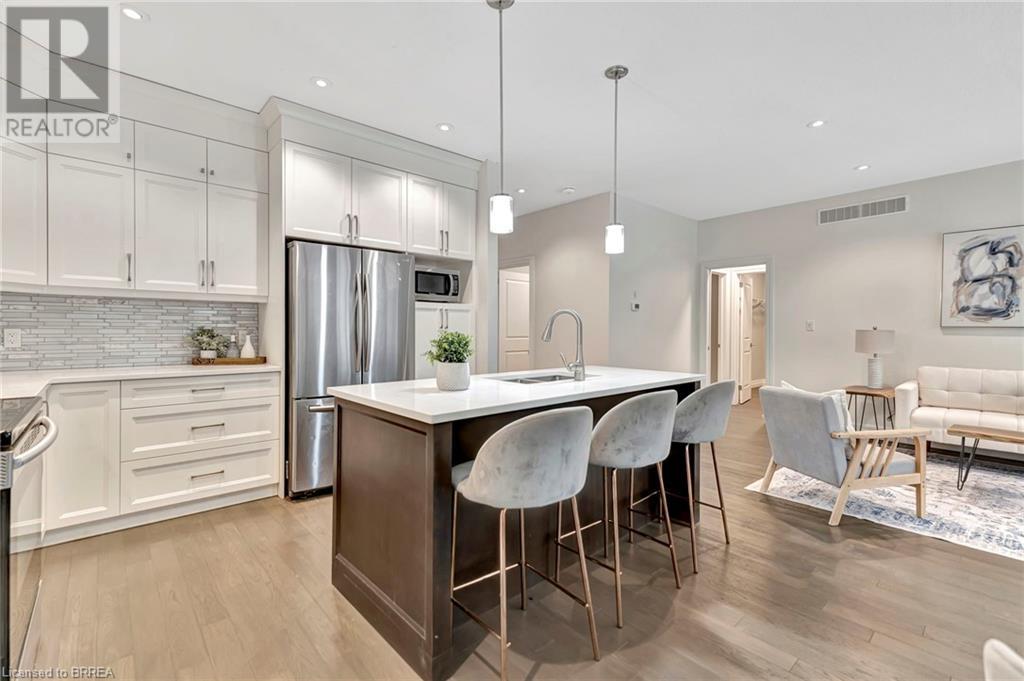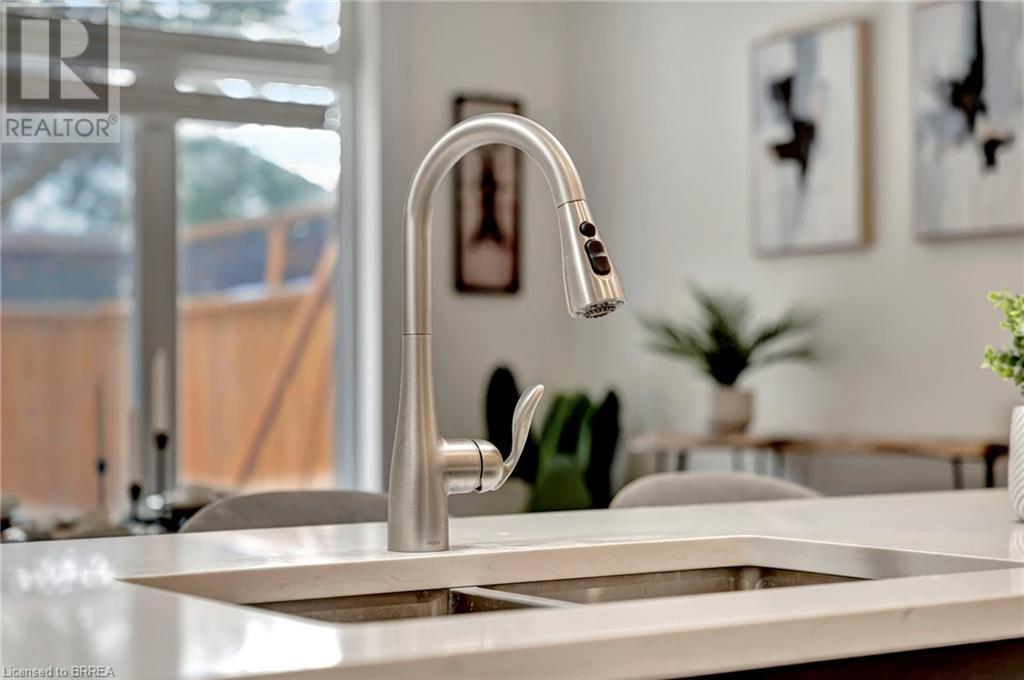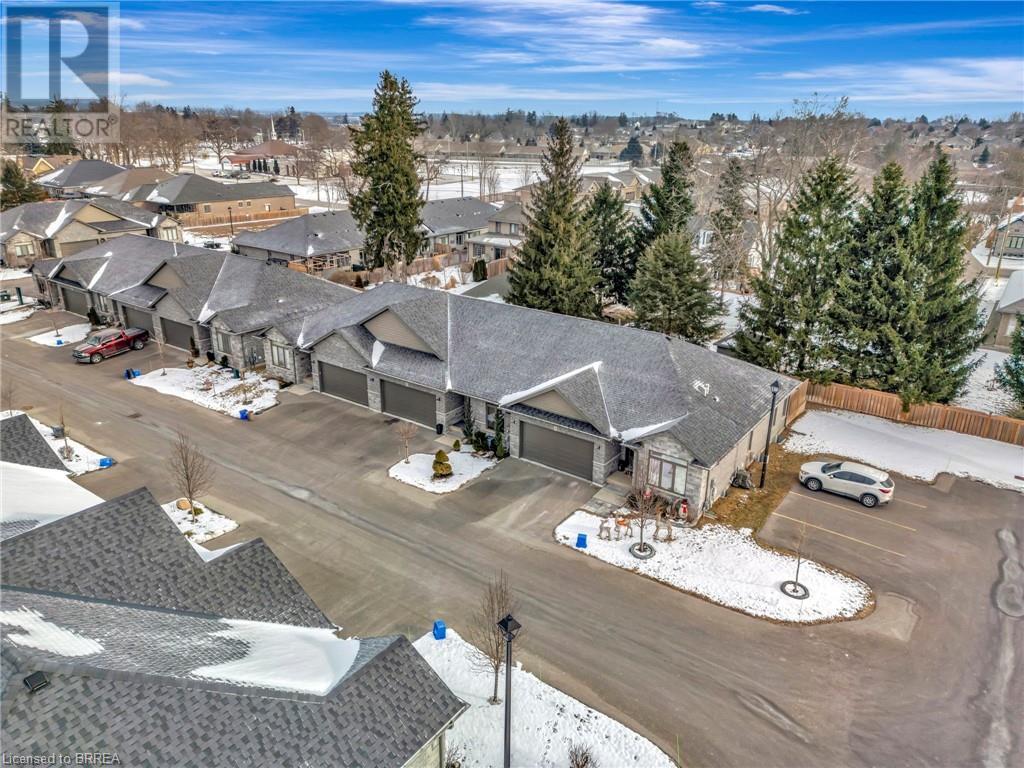2 Bedroom
2 Bathroom
1295 sqft
Bungalow
Central Air Conditioning
Forced Air
$849,999
This move-in ready condo offers the convenience of main floor living with a spacious open concept layout, ideal for modern lifestyles. The large kitchen island with quartz countertops beautifully complements the sleek stainless steel appliances, creating a functional and stylish cooking space. Freshly painted in 2025, the home boasts engineered hardwood and tile throughout, adding elegance and durability. The primary bedroom features a walk-in closet and a 3-piece ensuite, offering a private retreat. Additionally, the home includes a 2-car garage with inside access and a 2-car driveway, ensuring ample parking. The basement is ready for customization, with the potential for a third bedroom, rec room, and a third bathroom, complete with egress windows for safety and natural light. With neutral colouring throughout, it allows for easy personalization. Located just minutes from Highway 403 access, downtown, amenities, and the Grand River, this condo is perfect for those seeking both comfort and convenience. Low condo fees offer worry-free, low-maintenance living, making this an ideal choice for downsizers. (id:51992)
Property Details
|
MLS® Number
|
40687469 |
|
Property Type
|
Single Family |
|
Amenities Near By
|
Playground, Schools, Shopping |
|
Community Features
|
School Bus |
|
Equipment Type
|
Water Heater |
|
Features
|
Paved Driveway |
|
Parking Space Total
|
4 |
|
Rental Equipment Type
|
Water Heater |
Building
|
Bathroom Total
|
2 |
|
Bedrooms Above Ground
|
2 |
|
Bedrooms Total
|
2 |
|
Appliances
|
Dryer, Refrigerator, Washer, Hood Fan, Window Coverings, Garage Door Opener |
|
Architectural Style
|
Bungalow |
|
Basement Development
|
Unfinished |
|
Basement Type
|
Full (unfinished) |
|
Constructed Date
|
2019 |
|
Construction Style Attachment
|
Attached |
|
Cooling Type
|
Central Air Conditioning |
|
Exterior Finish
|
Brick, Stone |
|
Foundation Type
|
Poured Concrete |
|
Heating Fuel
|
Natural Gas |
|
Heating Type
|
Forced Air |
|
Stories Total
|
1 |
|
Size Interior
|
1295 Sqft |
|
Type
|
Row / Townhouse |
|
Utility Water
|
Municipal Water |
Parking
Land
|
Access Type
|
Highway Access |
|
Acreage
|
No |
|
Land Amenities
|
Playground, Schools, Shopping |
|
Sewer
|
Municipal Sewage System |
|
Size Depth
|
87 Ft |
|
Size Frontage
|
38 Ft |
|
Size Total Text
|
Under 1/2 Acre |
|
Zoning Description
|
Rm2-15 |
Rooms
| Level |
Type |
Length |
Width |
Dimensions |
|
Main Level |
Living Room |
|
|
11'5'' x 17'8'' |
|
Main Level |
Dinette |
|
|
12'0'' x 11'3'' |
|
Main Level |
Kitchen |
|
|
12'0'' x 9'9'' |
|
Main Level |
3pc Bathroom |
|
|
Measurements not available |
|
Main Level |
Primary Bedroom |
|
|
13'3'' x 12'2'' |
|
Main Level |
4pc Bathroom |
|
|
Measurements not available |
|
Main Level |
Laundry Room |
|
|
Measurements not available |
|
Main Level |
Bedroom |
|
|
10'1'' x 10'0'' |



































