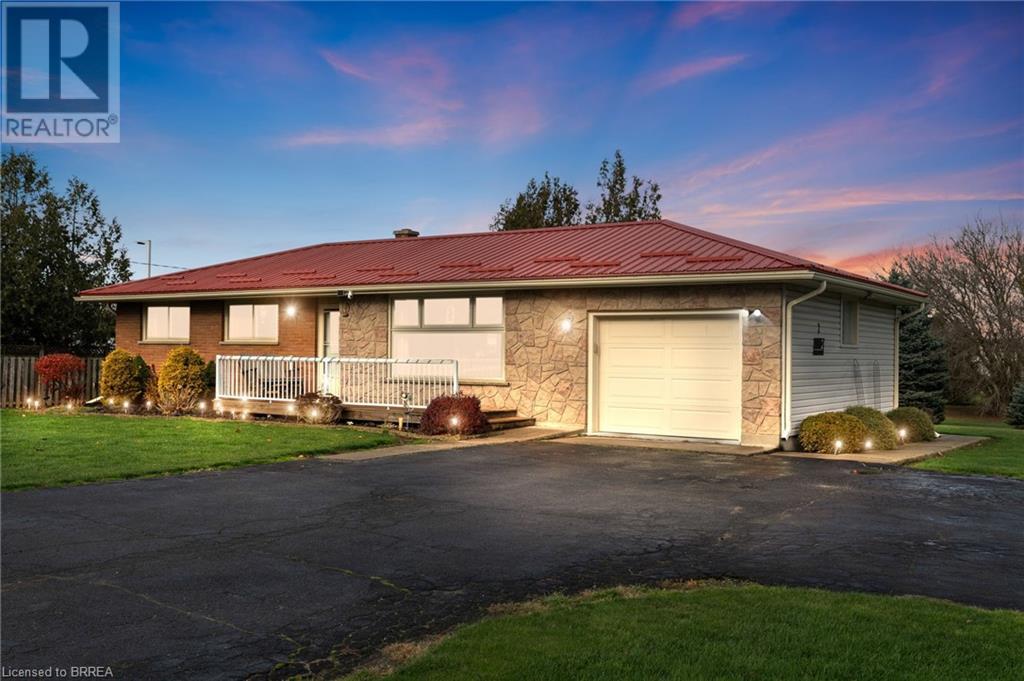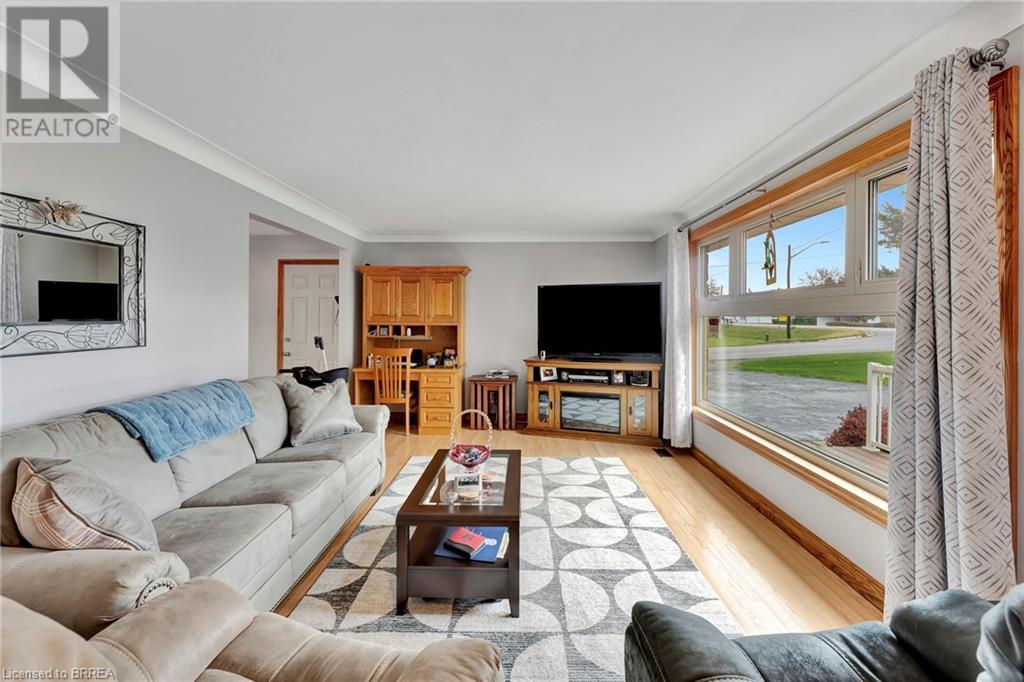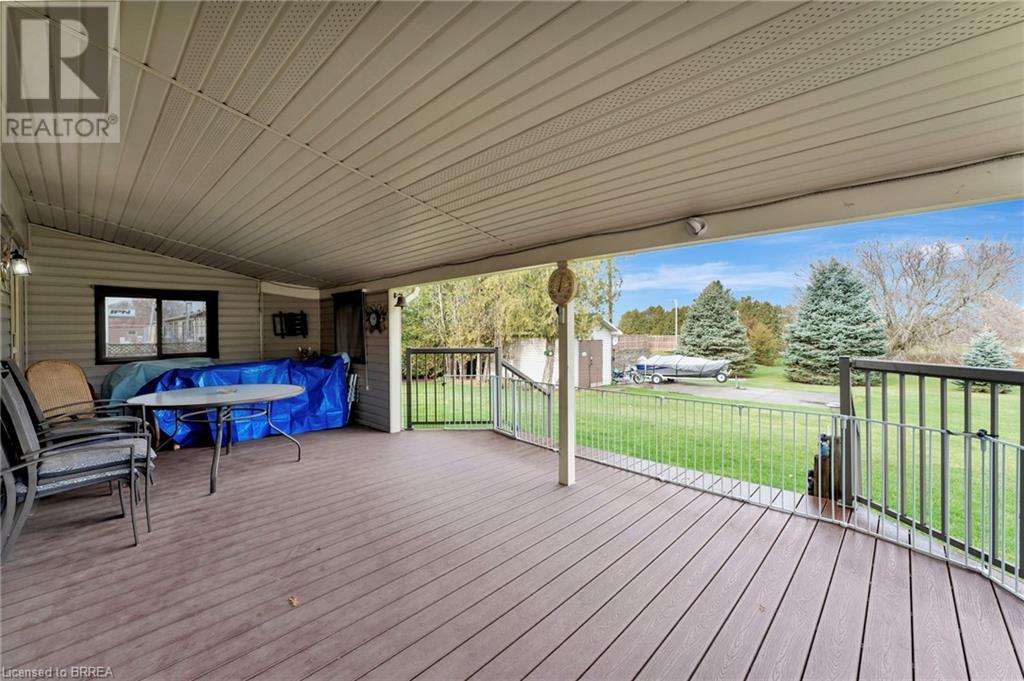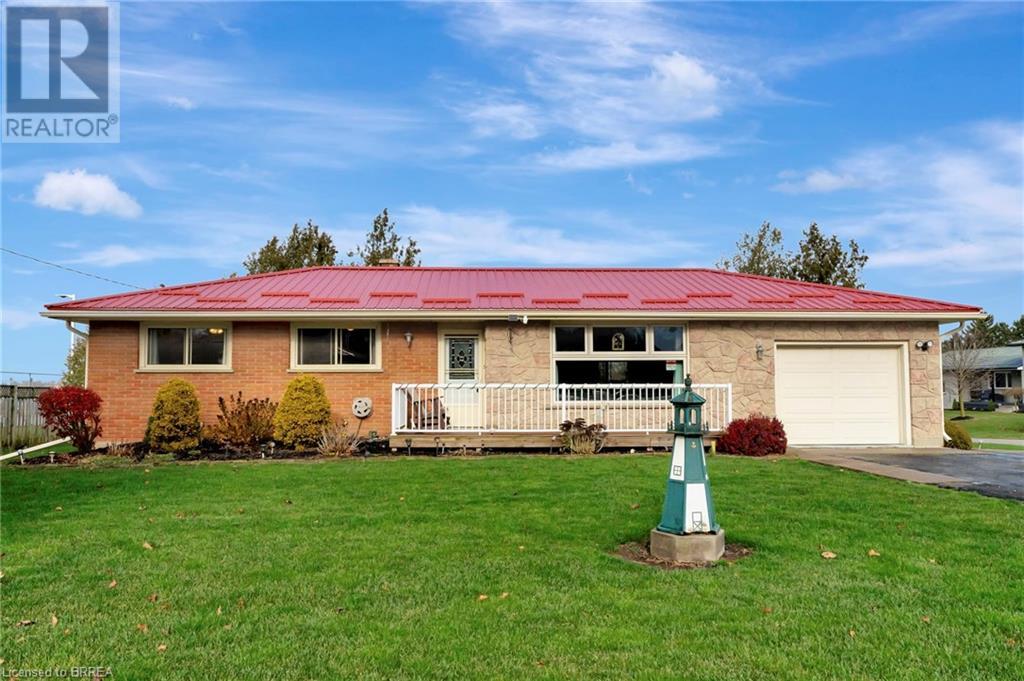3 Bedroom
3 Bathroom
1716 sqft
Bungalow
Central Air Conditioning
Forced Air
$759,900
This charming, move-in-ready bungalow sits on a spacious 0.52-acre corner lot in the friendly town of Burford—where comfort and convenience come together beautifully. With main-floor living, this home offers everything you need on one level, including two cozy bedrooms, two full bathrooms, and the ultimate convenience of main-floor laundry. The heart of the home is the stunning eat-in kitchen, featuring solid oak cabinetry, sleek quartz countertops, and a full set of staying appliances. Whether you're whipping up a quick meal or hosting a dinner party, this space is ready to impress. Plus, the spacious dining area leads right out to a covered deck—perfect for enjoying your morning coffee or entertaining friends and family. Head downstairs to the fully finished basement, where you'll find even more space to enjoy. A large recreation room, a third bedroom, and a convenient half bath offer endless possibilities for guests, a home office, or a private retreat. The attached one-car garage offers easy access and extra storage, and the beautifully landscaped yard with mature trees provides plenty of room to enjoy outdoor activities, whether you’re gardening, playing, or simply unwinding. The home’s mechanics have all been thoughtfully updated, including a Generac backup generator, furnace, A/C, a metal roof, and drilled well—so you can rest easy knowing everything is in top shape. Located in the peaceful town of Burford, you’ll enjoy the quiet country lifestyle while still being just minutes away from local amenities and Highway 403. It’s the perfect balance of privacy and convenience. Don't miss your chance to call this beautifully maintained bungalow home! It’s ready for you to move in and enjoy! (id:51992)
Property Details
|
MLS® Number
|
40693553 |
|
Property Type
|
Single Family |
|
Amenities Near By
|
Park, Place Of Worship, Playground, Schools |
|
Community Features
|
Community Centre, School Bus |
|
Equipment Type
|
None |
|
Features
|
Cul-de-sac, Corner Site, Paved Driveway, Country Residential, Automatic Garage Door Opener |
|
Parking Space Total
|
7 |
|
Rental Equipment Type
|
None |
Building
|
Bathroom Total
|
3 |
|
Bedrooms Above Ground
|
2 |
|
Bedrooms Below Ground
|
1 |
|
Bedrooms Total
|
3 |
|
Appliances
|
Central Vacuum, Dishwasher, Dryer, Refrigerator, Stove, Water Softener, Washer, Microwave Built-in, Window Coverings |
|
Architectural Style
|
Bungalow |
|
Basement Development
|
Finished |
|
Basement Type
|
Full (finished) |
|
Constructed Date
|
1966 |
|
Construction Style Attachment
|
Detached |
|
Cooling Type
|
Central Air Conditioning |
|
Exterior Finish
|
Brick, Vinyl Siding |
|
Fixture
|
Ceiling Fans |
|
Foundation Type
|
Poured Concrete |
|
Half Bath Total
|
1 |
|
Heating Fuel
|
Natural Gas |
|
Heating Type
|
Forced Air |
|
Stories Total
|
1 |
|
Size Interior
|
1716 Sqft |
|
Type
|
House |
|
Utility Water
|
Drilled Well |
Parking
Land
|
Acreage
|
No |
|
Land Amenities
|
Park, Place Of Worship, Playground, Schools |
|
Sewer
|
Septic System |
|
Size Depth
|
108 Ft |
|
Size Frontage
|
210 Ft |
|
Size Total Text
|
Under 1/2 Acre |
|
Zoning Description
|
R1 |
Rooms
| Level |
Type |
Length |
Width |
Dimensions |
|
Basement |
Family Room |
|
|
22'1'' x 24'1'' |
|
Basement |
2pc Bathroom |
|
|
6'3'' x 5'1'' |
|
Basement |
Bedroom |
|
|
18'7'' x 11'0'' |
|
Main Level |
4pc Bathroom |
|
|
6'10'' x 10'1'' |
|
Main Level |
3pc Bathroom |
|
|
11'5'' x 11'4'' |
|
Main Level |
Bedroom |
|
|
7'4'' x 10'5'' |
|
Main Level |
Primary Bedroom |
|
|
11'2'' x 10'5'' |
|
Main Level |
Kitchen |
|
|
12'3'' x 13'4'' |
|
Main Level |
Dining Room |
|
|
7'4'' x 13'4'' |
|
Main Level |
Living Room |
|
|
19'8'' x 10'9'' |




























