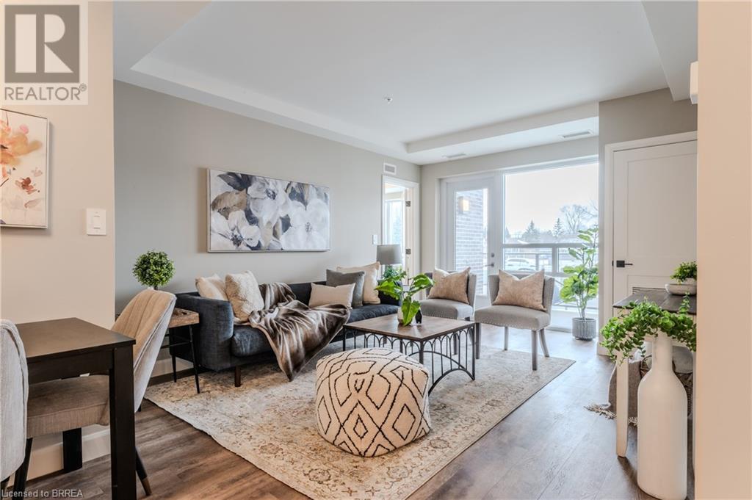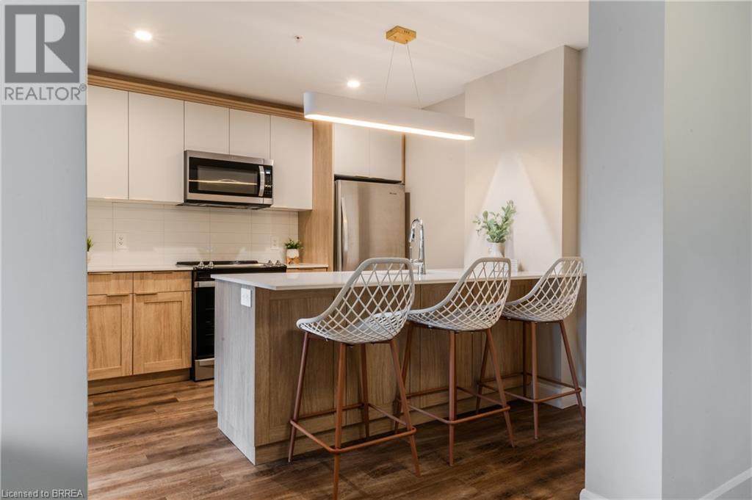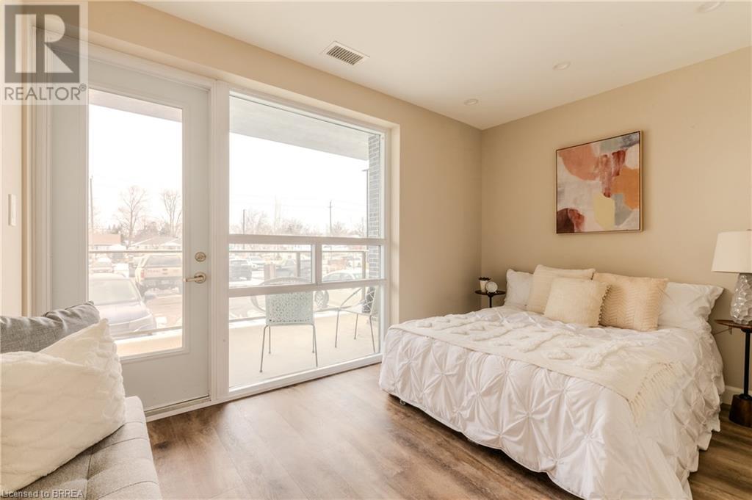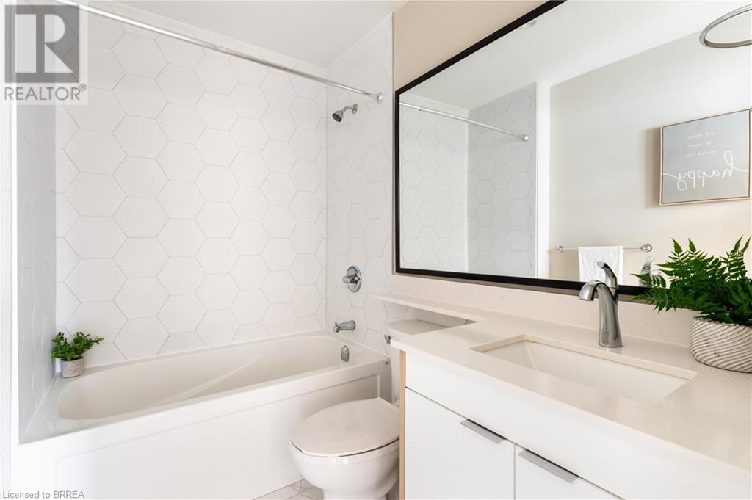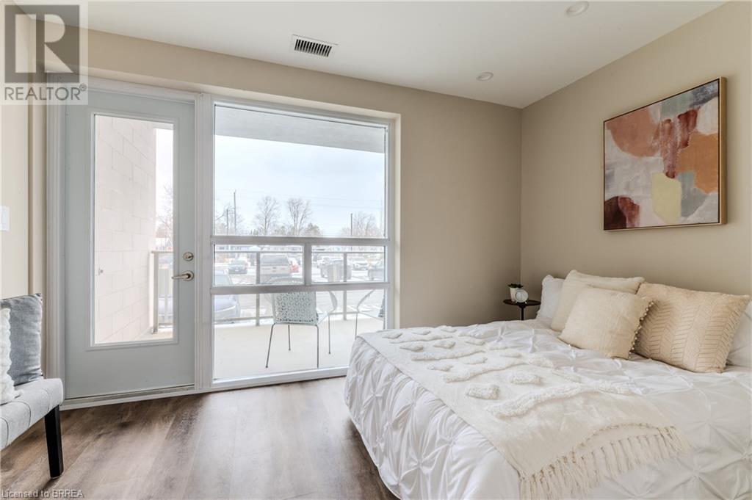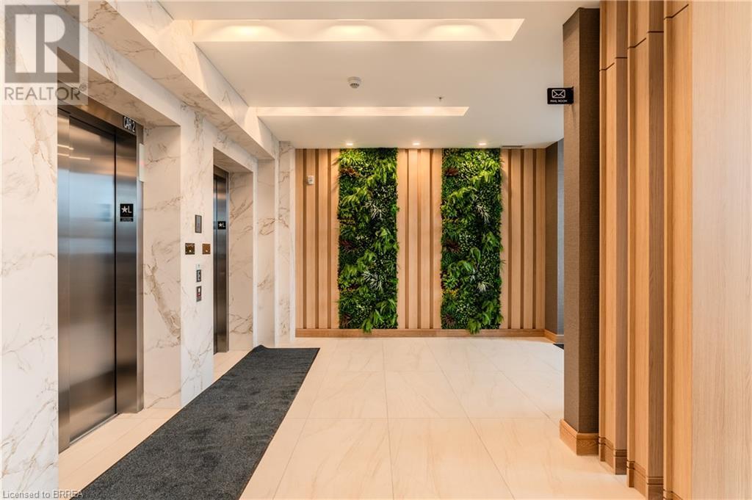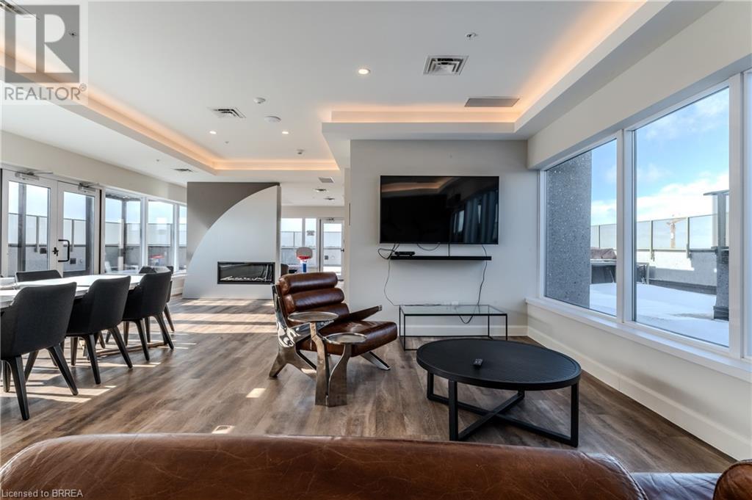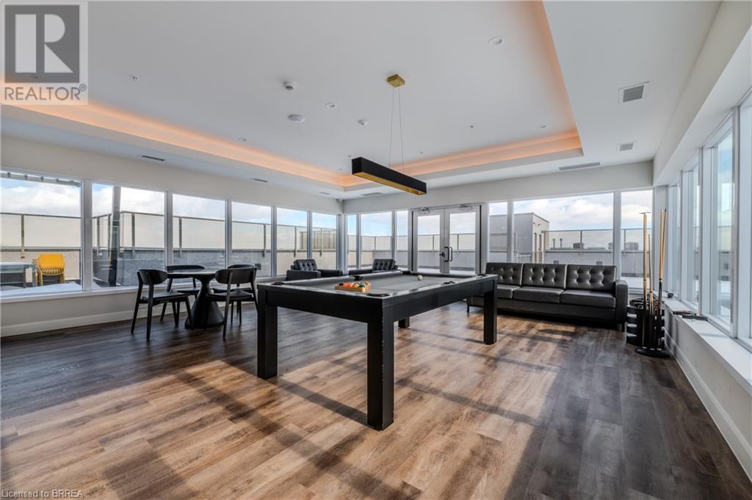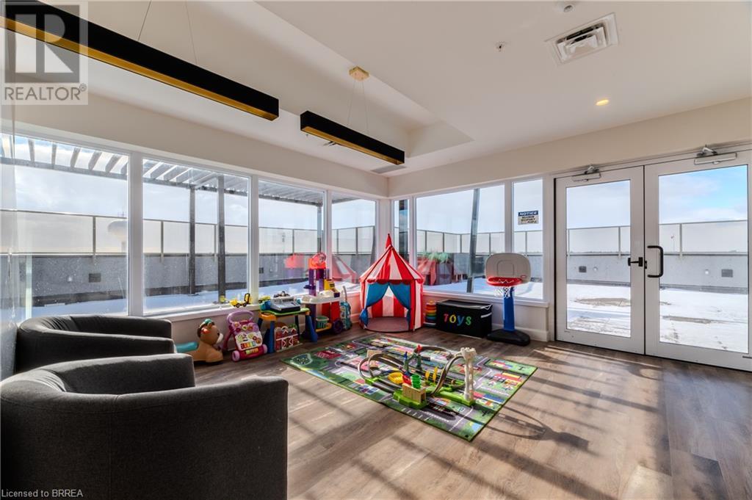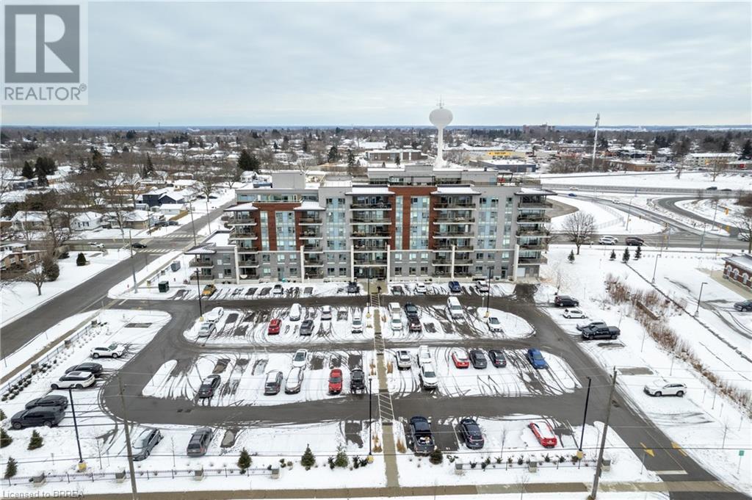$539,900Maintenance, Insurance, Common Area Maintenance, Landscaping, Property Management, Parking
$525.12 Monthly
Maintenance, Insurance, Common Area Maintenance, Landscaping, Property Management, Parking
$525.12 MonthlyWelcome to Unit 101 in Brantford’s highly sought-after “The Landing” condominium. This ground-floor unit offers 2 spacious bedrooms, 2 modern bathrooms, in-suite laundry, and not one, but two private patios—perfect for enjoying the outdoors. Featuring two parking spaces, a private storage locker, newer appliances and stylish designer finishes throughout, this home is move-in ready and available for immediate occupancy. The building itself offers a wealth of exceptional amenities, including stunning rooftop patios, a fully-equipped fitness gym, a beautifully designed speakeasy for hosting large gatherings, as well as a quiet and cozy library. Conveniently located within walking distance to all essential amenities and offering quick access to HWY 403, this prime location truly has it all. Proudly built by a reputable developer, this building is sure to impress. If you’ve been searching for a condo that offers both style and functionality, your search ends here. Schedule your private viewing today! (id:51992)
Property Details
| MLS® Number | 40692301 |
| Property Type | Single Family |
| Amenities Near By | Hospital, Park, Place Of Worship, Playground, Public Transit, Schools, Shopping |
| Equipment Type | Water Heater |
| Features | Southern Exposure, Balcony |
| Parking Space Total | 2 |
| Rental Equipment Type | Water Heater |
| Storage Type | Locker |
Building
| Bathroom Total | 2 |
| Bedrooms Above Ground | 2 |
| Bedrooms Total | 2 |
| Amenities | Exercise Centre |
| Appliances | Dishwasher, Dryer, Refrigerator, Stove, Washer, Microwave Built-in |
| Basement Type | None |
| Construction Material | Wood Frame |
| Construction Style Attachment | Attached |
| Cooling Type | Central Air Conditioning |
| Exterior Finish | Stucco, Wood |
| Heating Type | Forced Air |
| Stories Total | 1 |
| Size Interior | 896 Sqft |
| Type | Apartment |
| Utility Water | Municipal Water |
Parking
| Visitor Parking |
Land
| Access Type | Highway Access, Highway Nearby |
| Acreage | No |
| Land Amenities | Hospital, Park, Place Of Worship, Playground, Public Transit, Schools, Shopping |
| Landscape Features | Landscaped |
| Sewer | Municipal Sewage System |
| Size Total Text | Unknown |
| Zoning Description | I2 |
Rooms
| Level | Type | Length | Width | Dimensions |
|---|---|---|---|---|
| Main Level | Bedroom | 12'7'' x 10'10'' | ||
| Main Level | 3pc Bathroom | 5'7'' x 6'1'' | ||
| Main Level | Kitchen | 11'8'' x 12'11'' | ||
| Main Level | Dining Room | 8'8'' x 8'11'' | ||
| Main Level | Living Room | 12'4'' x 15'2'' | ||
| Main Level | 4pc Bathroom | 5'7'' x 10'3'' | ||
| Main Level | Primary Bedroom | 11'5'' x 9'8'' |


