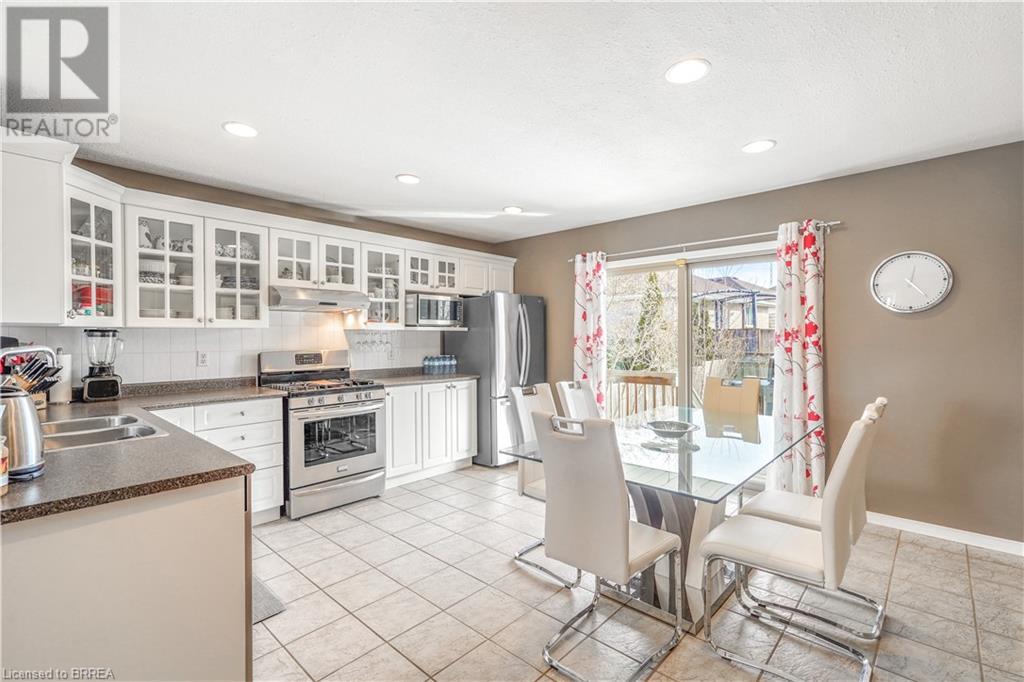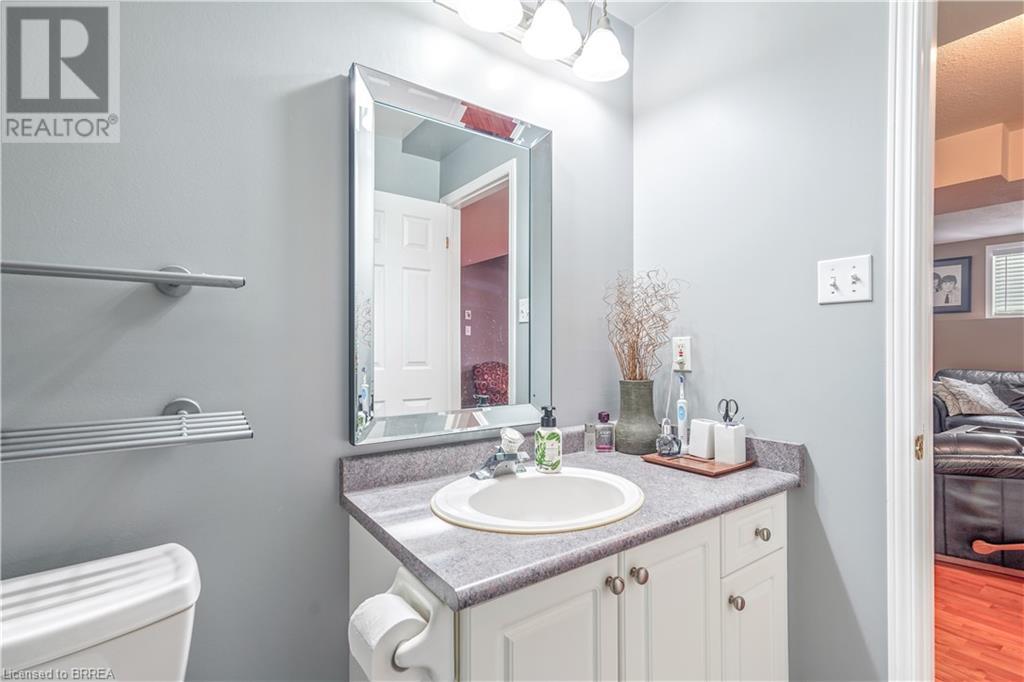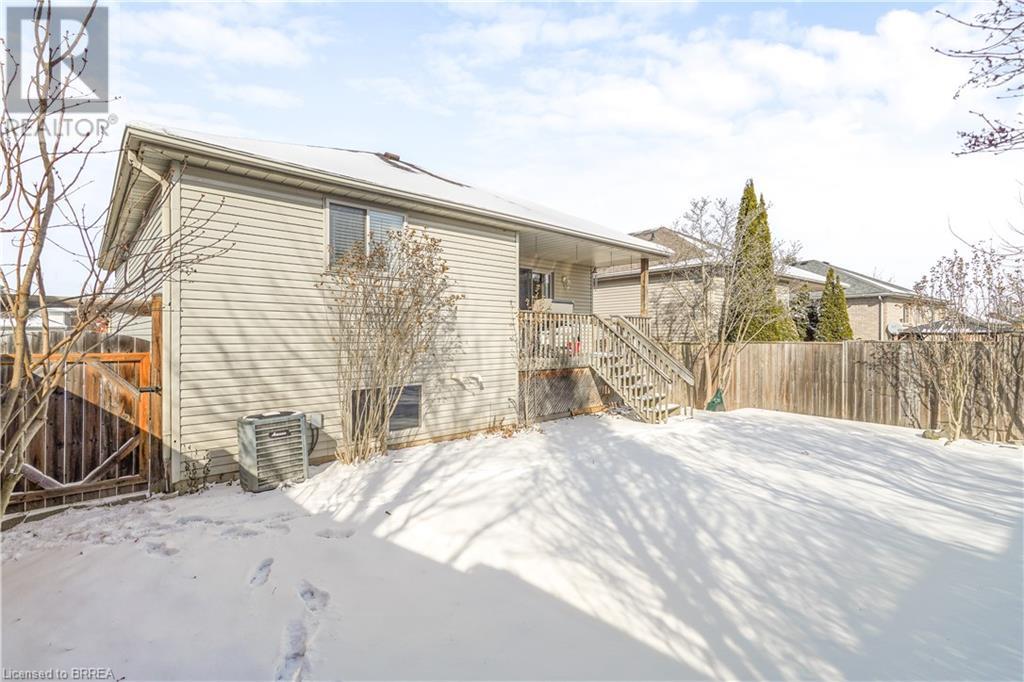3 Bedroom
2 Bathroom
1064 sqft
Raised Bungalow
Fireplace
Central Air Conditioning
Forced Air
$699,000
West Brant Beauty! A beautiful raised ranch with a garage sitting on a quiet street in a great neighbourhood featuring an open concept main floor that has a spacious living room with hardwood flooring, a bright eat-in kitchen with tile backsplash, stainless steel appliances, lots of cupboards and counter space, and patio doors that lead out to the covered deck with a gas barbecue in the fenced backyard, a large master bedroom with a big closet, and an immaculate 4pc bathroom with a tiled shower. This quality Dubecki built home boasts a cozy recreation room in the basement with lots of natural light through the big windows, laminate flooring, a corner gas fireplace, an office area(could be a 4th bedroom if a wall was added), another pristine bathroom with a walk-in shower and tile flooring, and plenty of storage space. You can look forward to summer get-togethers with the gas barbecue on the covered deck in the private backyard. Recent updates include new roof shingles in 2018, a new furnace in 2023, and more. A beautiful home with nothing for you to do but move-in and enjoy! Book a private viewing before it’s gone! (id:51992)
Property Details
|
MLS® Number
|
40693987 |
|
Property Type
|
Single Family |
|
Amenities Near By
|
Place Of Worship, Playground, Public Transit, Schools, Shopping |
|
Community Features
|
Quiet Area |
|
Equipment Type
|
Water Heater |
|
Features
|
Paved Driveway, Sump Pump |
|
Parking Space Total
|
2 |
|
Rental Equipment Type
|
Water Heater |
Building
|
Bathroom Total
|
2 |
|
Bedrooms Above Ground
|
2 |
|
Bedrooms Below Ground
|
1 |
|
Bedrooms Total
|
3 |
|
Appliances
|
Dishwasher, Dryer, Microwave, Refrigerator, Washer, Gas Stove(s), Hood Fan |
|
Architectural Style
|
Raised Bungalow |
|
Basement Development
|
Partially Finished |
|
Basement Type
|
Full (partially Finished) |
|
Constructed Date
|
2002 |
|
Construction Style Attachment
|
Detached |
|
Cooling Type
|
Central Air Conditioning |
|
Exterior Finish
|
Brick, Vinyl Siding |
|
Fireplace Present
|
Yes |
|
Fireplace Total
|
1 |
|
Fixture
|
Ceiling Fans |
|
Foundation Type
|
Poured Concrete |
|
Heating Fuel
|
Natural Gas |
|
Heating Type
|
Forced Air |
|
Stories Total
|
1 |
|
Size Interior
|
1064 Sqft |
|
Type
|
House |
|
Utility Water
|
Municipal Water |
Parking
Land
|
Acreage
|
No |
|
Fence Type
|
Fence |
|
Land Amenities
|
Place Of Worship, Playground, Public Transit, Schools, Shopping |
|
Sewer
|
Municipal Sewage System |
|
Size Frontage
|
48 Ft |
|
Size Irregular
|
0.101 |
|
Size Total
|
0.101 Ac|under 1/2 Acre |
|
Size Total Text
|
0.101 Ac|under 1/2 Acre |
|
Zoning Description
|
R1c |
Rooms
| Level |
Type |
Length |
Width |
Dimensions |
|
Basement |
Laundry Room |
|
|
15'6'' x 10'10'' |
|
Basement |
Storage |
|
|
15'0'' x 6'9'' |
|
Basement |
Bedroom |
|
|
10'6'' x 9'7'' |
|
Basement |
3pc Bathroom |
|
|
10'5'' x 5'4'' |
|
Basement |
Office |
|
|
12'3'' x 10'7'' |
|
Basement |
Recreation Room |
|
|
17'6'' x 15'6'' |
|
Main Level |
4pc Bathroom |
|
|
10'1'' x 5'0'' |
|
Main Level |
Bedroom |
|
|
13'11'' x 9'9'' |
|
Main Level |
Bedroom |
|
|
16'4'' x 14'8'' |
|
Main Level |
Kitchen |
|
|
15'0'' x 14'0'' |
|
Main Level |
Living Room |
|
|
21'0'' x 11'3'' |
|
Main Level |
Foyer |
|
|
6'11'' x 5'10'' |






























