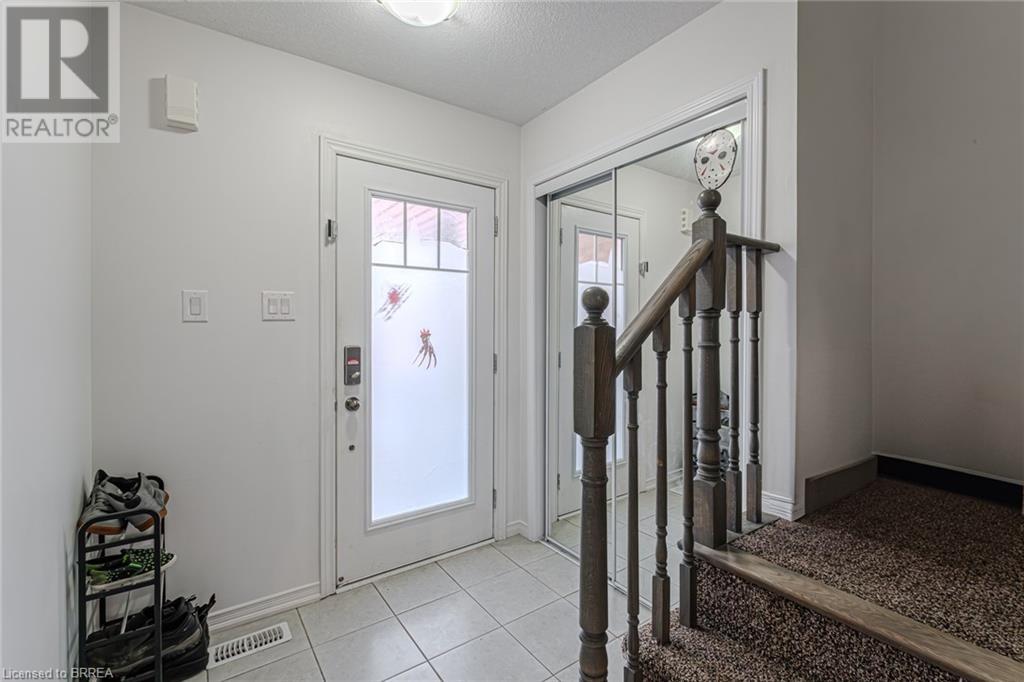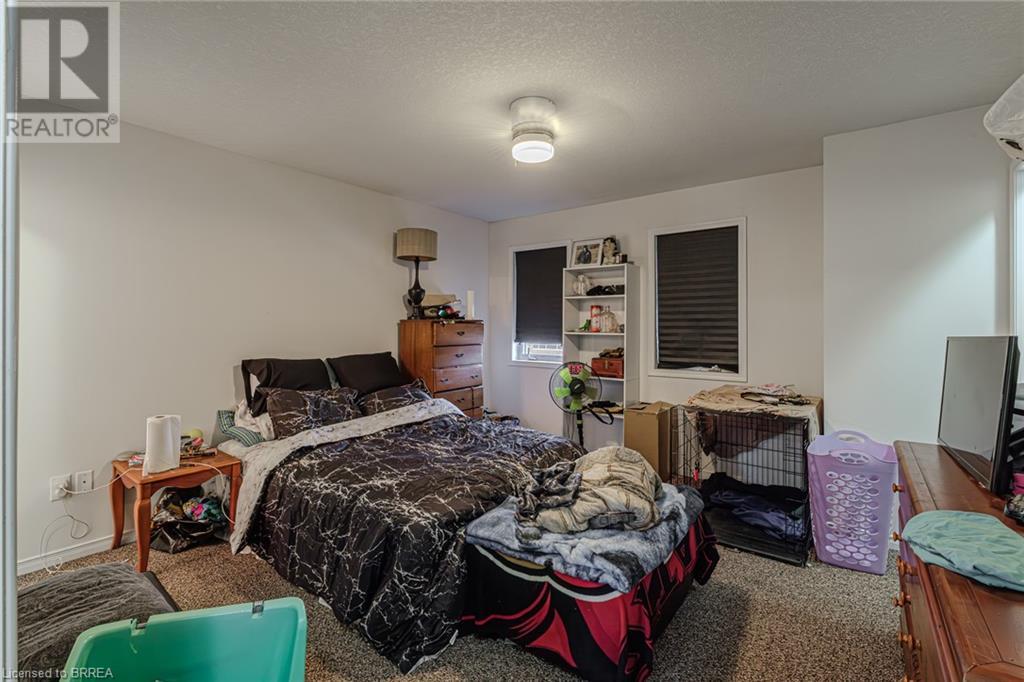3 Bedroom
3 Bathroom
1216 sqft
2 Level
Central Air Conditioning
Forced Air
$599,900
Bustling West Brantford Location for this two storey freehold townhome. This townhome offers 3 bedrooms and 3 bathrooms with an open concept great room that encompasses a spacious living room, dining area and kitchen with center island. The kitchen has stainless steel appliances, b-in dishwasher, breakfast bar seating, tiled flooring and backslash. Access from the garage from the front foyer. Main floor 2 pc powder room. The upper level boasts 3 bdrms and 2 baths. The principle bedroom is very spacios and boasts a walk in closet and ensuite with walk-in shower. Full unspoiled basement is ready for your finishing ideas with a rough in for a bathroom. F/air hi-efficiency furnace and C/air. Fully fenced in yard is a good size for a townhome. Private paved front driveway and attached single car garage. This location is loaded with amenities, with lots of shopping and entertainment nearby. Right across from a school and park. (id:51992)
Property Details
|
MLS® Number
|
40690297 |
|
Property Type
|
Single Family |
|
Amenities Near By
|
Park, Place Of Worship, Playground, Public Transit, Schools, Shopping |
|
Features
|
Southern Exposure |
|
Parking Space Total
|
2 |
Building
|
Bathroom Total
|
3 |
|
Bedrooms Above Ground
|
3 |
|
Bedrooms Total
|
3 |
|
Appliances
|
Dishwasher, Dryer, Refrigerator, Stove, Washer, Hood Fan |
|
Architectural Style
|
2 Level |
|
Basement Development
|
Partially Finished |
|
Basement Type
|
Partial (partially Finished) |
|
Constructed Date
|
2017 |
|
Construction Style Attachment
|
Attached |
|
Cooling Type
|
Central Air Conditioning |
|
Exterior Finish
|
Brick, Vinyl Siding |
|
Half Bath Total
|
1 |
|
Heating Type
|
Forced Air |
|
Stories Total
|
2 |
|
Size Interior
|
1216 Sqft |
|
Type
|
Row / Townhouse |
|
Utility Water
|
Municipal Water |
Parking
Land
|
Acreage
|
No |
|
Land Amenities
|
Park, Place Of Worship, Playground, Public Transit, Schools, Shopping |
|
Sewer
|
Municipal Sewage System |
|
Size Depth
|
126 Ft |
|
Size Frontage
|
20 Ft |
|
Size Total Text
|
Under 1/2 Acre |
|
Zoning Description
|
I3-7 |
Rooms
| Level |
Type |
Length |
Width |
Dimensions |
|
Second Level |
4pc Bathroom |
|
|
7'5'' x 4'11'' |
|
Second Level |
Bedroom |
|
|
9'11'' x 9'10'' |
|
Second Level |
Bedroom |
|
|
10'7'' x 9'0'' |
|
Second Level |
Full Bathroom |
|
|
7'3'' x 7'2'' |
|
Second Level |
Primary Bedroom |
|
|
13'0'' x 12'11'' |
|
Basement |
Recreation Room |
|
|
19'3'' x 17'4'' |
|
Main Level |
2pc Bathroom |
|
|
4'11'' x 4'5'' |
|
Main Level |
Living Room |
|
|
14'0'' x 10'1'' |
|
Main Level |
Kitchen |
|
|
16'6'' x 8'10'' |






























