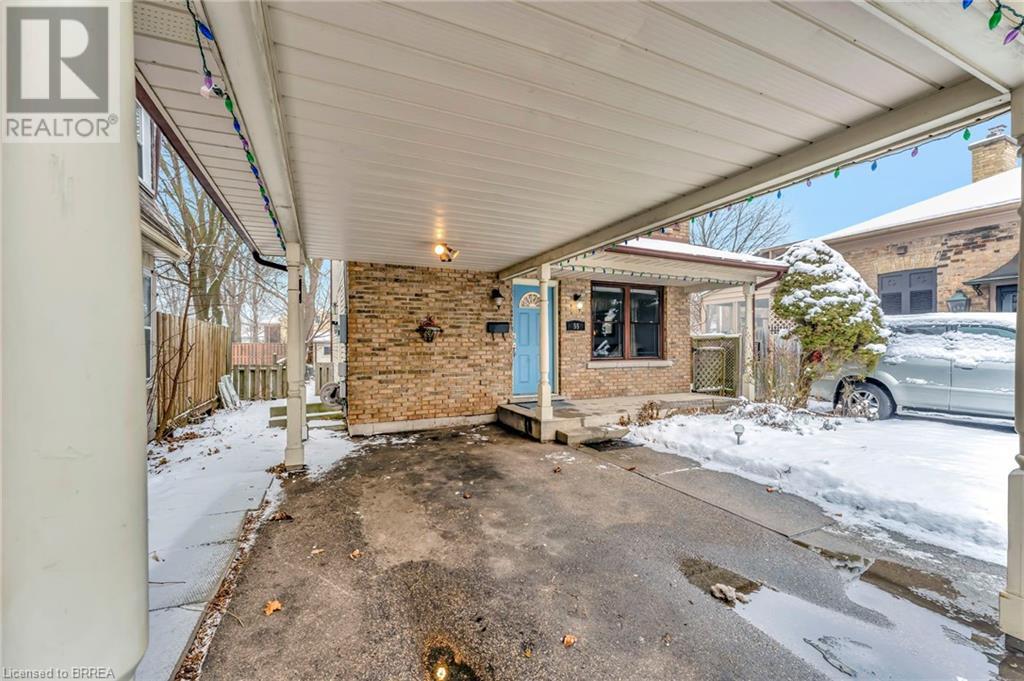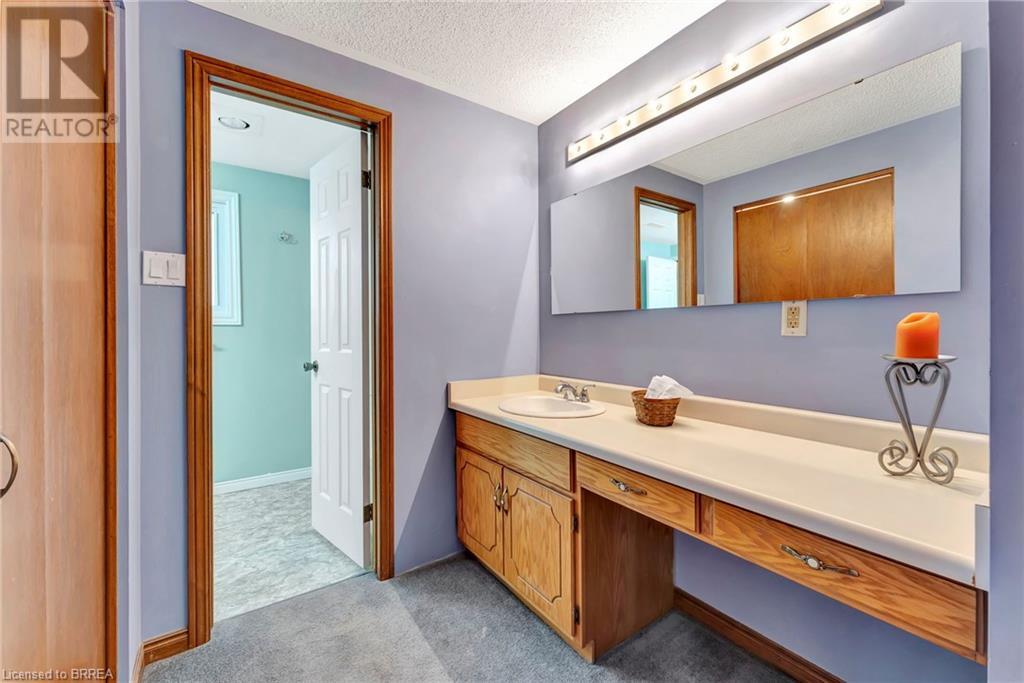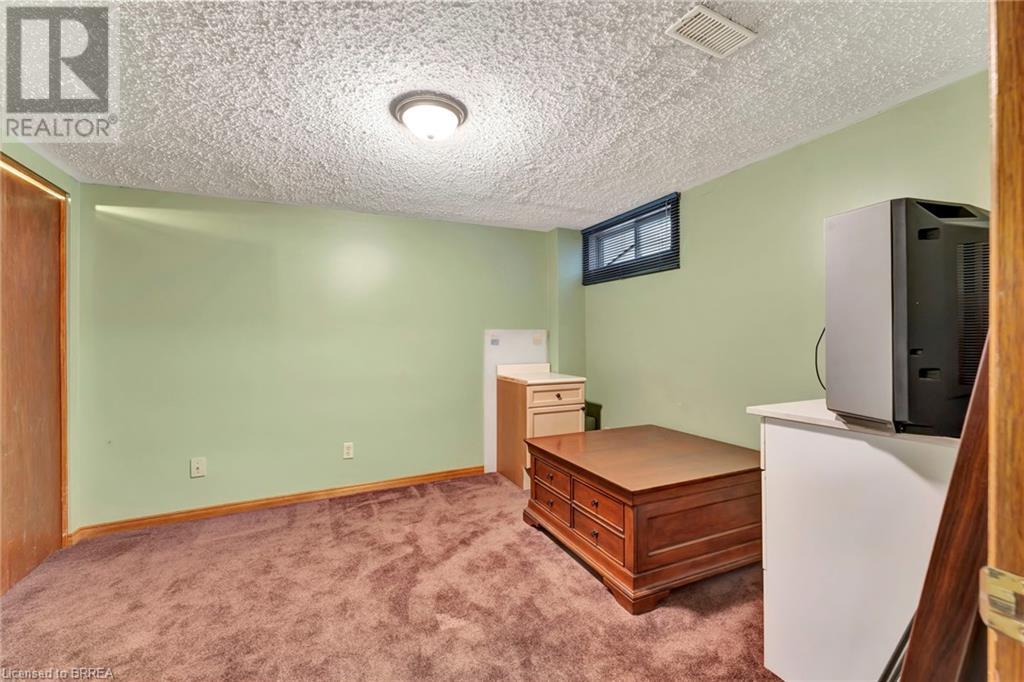3 Bedroom
2 Bathroom
1756 sqft
2 Level
Central Air Conditioning
Forced Air
$525,000
Located in the heart of Brantford. Built in 1989 offering 1700 sq.ft of finished living space. This charming home has 3 bedrms, 1 1/2 baths, recrm & den/office. Great opportunity for those who are looking for more space, a first-time home buyer or the investor looking to add to his portfolio. Inviting front porch, perfect for a morning coffee. Spacious living room with plenty of natural light, lovely formal dining room for family celebrations provides easy access to the eat-in kitchen w. plenty of counter & cupboard space. Lovely porcelain tile floors in the kitchen & entrance. Hardwood floor can be found in the living - dining room. 2 pc bath on the main floor. The upper level features a very large primary bedroom w. walk-in closet plus additional closet, ensuite privileges & for her a make-up nook w. sink. 2 more bedrms & updated 4 pc bath complete this floor. Big family room and office can be found in the basement. So much extra living space, laundry room with rough-in for future bathroom, and utility room. For your convenience gas stove, gas dryer, natural gas BBQ. The backyard offers a huge deck; walk out your patio door & enjoy your outdoor living space. The right spot for family BBQ’s. Large garden shed will store all your equipment. There is so much potential with this home to make your own! Centrally located to trails, golf, parks, library, restaurants, Sir Wilfred Laurier University, Conestoga College, BCI. Don’t miss out on this great opportunity. (id:51992)
Property Details
|
MLS® Number
|
40694934 |
|
Property Type
|
Single Family |
|
Amenities Near By
|
Golf Nearby, Hospital, Park, Place Of Worship, Playground, Public Transit, Schools, Shopping |
|
Communication Type
|
High Speed Internet |
|
Equipment Type
|
Rental Water Softener, Water Heater |
|
Features
|
Conservation/green Belt |
|
Parking Space Total
|
2 |
|
Rental Equipment Type
|
Rental Water Softener, Water Heater |
|
Structure
|
Shed, Porch |
Building
|
Bathroom Total
|
2 |
|
Bedrooms Above Ground
|
3 |
|
Bedrooms Total
|
3 |
|
Appliances
|
Central Vacuum, Dishwasher, Dryer, Refrigerator, Stove, Washer, Window Coverings |
|
Architectural Style
|
2 Level |
|
Basement Development
|
Partially Finished |
|
Basement Type
|
Full (partially Finished) |
|
Constructed Date
|
1989 |
|
Construction Style Attachment
|
Detached |
|
Cooling Type
|
Central Air Conditioning |
|
Exterior Finish
|
Brick Veneer, Vinyl Siding |
|
Fire Protection
|
Smoke Detectors |
|
Fixture
|
Ceiling Fans |
|
Foundation Type
|
Poured Concrete |
|
Half Bath Total
|
1 |
|
Heating Fuel
|
Natural Gas |
|
Heating Type
|
Forced Air |
|
Stories Total
|
2 |
|
Size Interior
|
1756 Sqft |
|
Type
|
House |
|
Utility Water
|
Municipal Water |
Parking
Land
|
Access Type
|
Road Access, Highway Access |
|
Acreage
|
No |
|
Land Amenities
|
Golf Nearby, Hospital, Park, Place Of Worship, Playground, Public Transit, Schools, Shopping |
|
Sewer
|
Municipal Sewage System |
|
Size Frontage
|
32 Ft |
|
Size Total Text
|
Under 1/2 Acre |
|
Zoning Description
|
Rc |
Rooms
| Level |
Type |
Length |
Width |
Dimensions |
|
Second Level |
4pc Bathroom |
|
|
11'9'' x 4'11'' |
|
Second Level |
Bedroom |
|
|
7'11'' x 10'0'' |
|
Second Level |
Primary Bedroom |
|
|
17'2'' x 17'0'' |
|
Second Level |
Bedroom |
|
|
11'5'' x 9'7'' |
|
Basement |
Utility Room |
|
|
6'0'' x 10'3'' |
|
Basement |
Laundry Room |
|
|
12'10'' x 10'4'' |
|
Basement |
Office |
|
|
11'4'' x 10'4'' |
|
Basement |
Recreation Room |
|
|
21'8'' x 10'3'' |
|
Main Level |
2pc Bathroom |
|
|
5'5'' x 5'0'' |
|
Main Level |
Eat In Kitchen |
|
|
12'0'' x 11'2'' |
|
Main Level |
Dining Room |
|
|
12'0'' x 10'9'' |
|
Main Level |
Living Room |
|
|
16'7'' x 10'11'' |
Utilities
|
Cable
|
Available |
|
Electricity
|
Available |
|
Natural Gas
|
Available |
|
Telephone
|
Available |








































