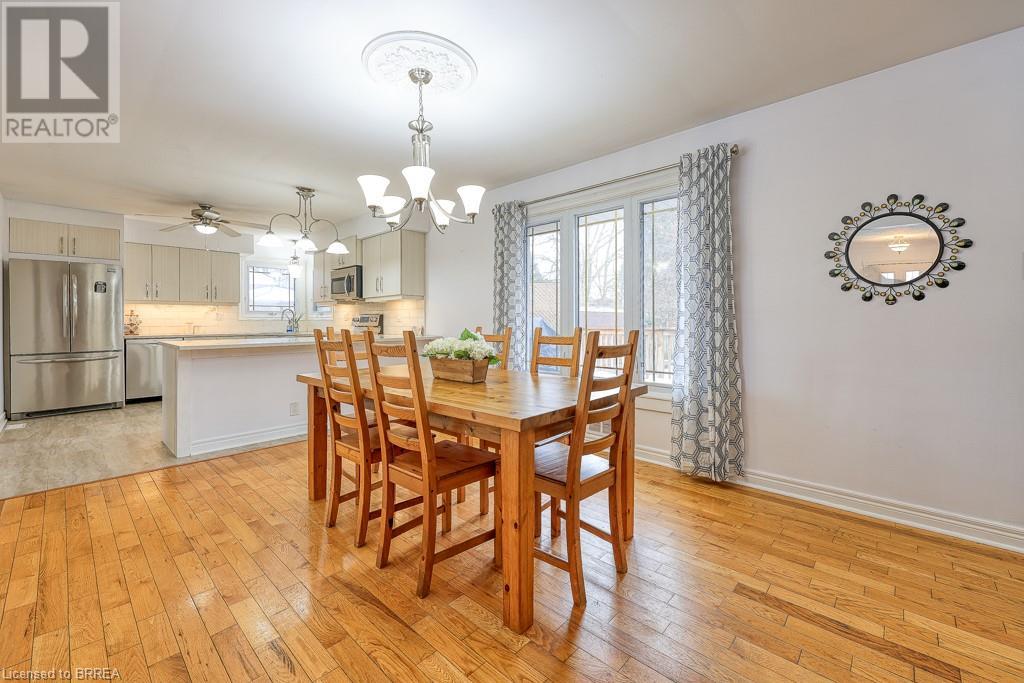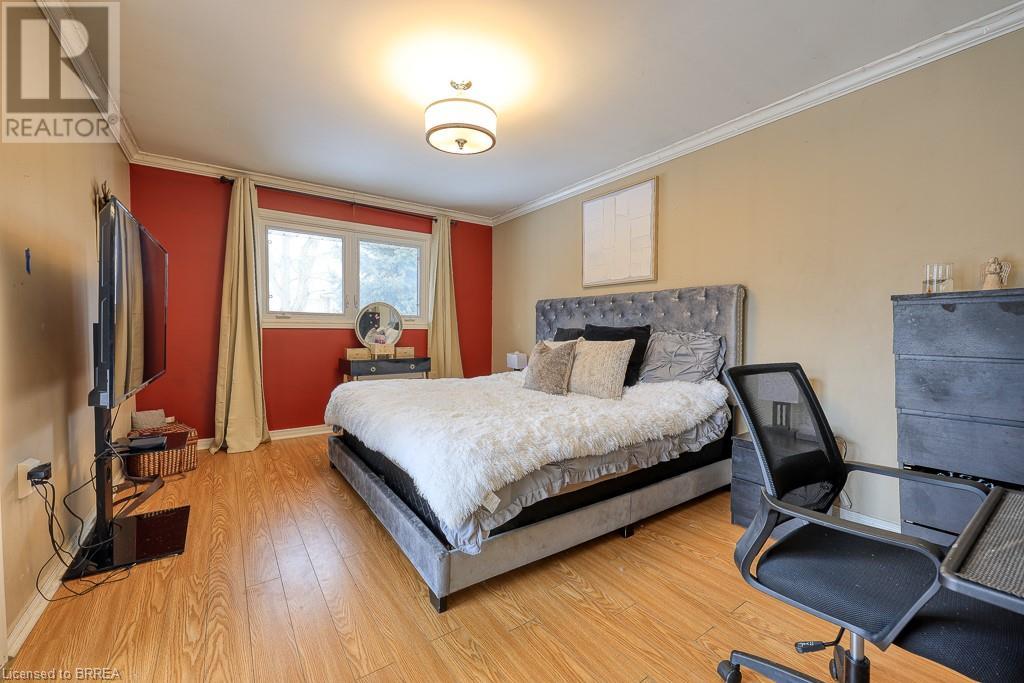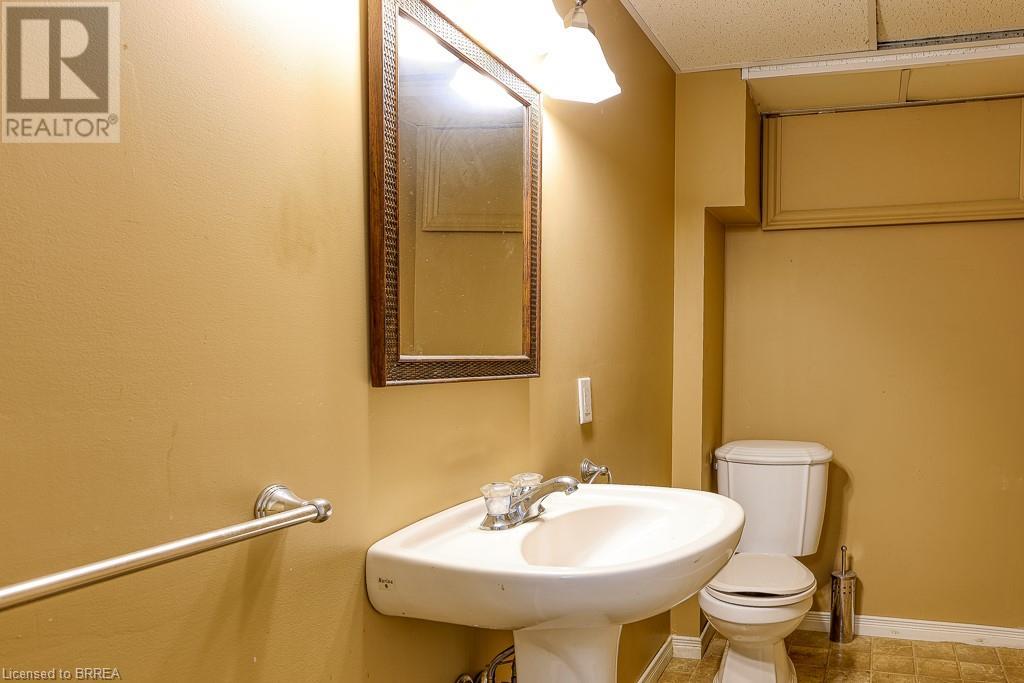3 Bedroom
3 Bathroom
3054 sqft
Bungalow
Central Air Conditioning
Forced Air
$529,900
Welcome to 9 St Joseph Street in the City of St Thomas. This 3 bedroom, 3 bathroom bungalow is located in a family friendly, good neighborhood. The home has an open concept layout with beautiful kitchen with quartz counter tops and large breakfast area, separate dining area and large living room. The Master bedroom has a walkout to the patio, 4 piece ensuite, and walk in closet. The basement is partially finished with a large rec-room, billiards table, bar and an additional bathroom; great potential for an in-law setup and to create additional bedrooms. The home has a huge deck overlooking the beautiful backyard; great for entertaining on those summer nights! Additionally, there are several raised vegetable garden beds, large detached shed, and an additional patio area with a gazebo. This home is centrally located near many amenities including schools, parks, trails, restaurants, shopping, grocery stores and more! Schedule your viewing today. (id:51992)
Open House
This property has open houses!
Starts at:
2:00 pm
Ends at:
4:00 pm
Property Details
|
MLS® Number
|
40695446 |
|
Property Type
|
Single Family |
|
Amenities Near By
|
Park, Playground, Public Transit, Schools, Shopping |
|
Communication Type
|
High Speed Internet |
|
Community Features
|
Quiet Area, School Bus |
|
Equipment Type
|
Water Heater |
|
Features
|
Paved Driveway |
|
Parking Space Total
|
4 |
|
Rental Equipment Type
|
Water Heater |
|
Structure
|
Shed, Porch |
Building
|
Bathroom Total
|
3 |
|
Bedrooms Above Ground
|
3 |
|
Bedrooms Total
|
3 |
|
Appliances
|
Dryer, Microwave, Refrigerator, Stove, Washer |
|
Architectural Style
|
Bungalow |
|
Basement Development
|
Partially Finished |
|
Basement Type
|
Full (partially Finished) |
|
Construction Style Attachment
|
Detached |
|
Cooling Type
|
Central Air Conditioning |
|
Exterior Finish
|
Brick |
|
Foundation Type
|
Poured Concrete |
|
Half Bath Total
|
1 |
|
Heating Type
|
Forced Air |
|
Stories Total
|
1 |
|
Size Interior
|
3054 Sqft |
|
Type
|
House |
|
Utility Water
|
Municipal Water |
Land
|
Access Type
|
Road Access |
|
Acreage
|
No |
|
Land Amenities
|
Park, Playground, Public Transit, Schools, Shopping |
|
Sewer
|
Municipal Sewage System |
|
Size Depth
|
122 Ft |
|
Size Frontage
|
67 Ft |
|
Size Total Text
|
Under 1/2 Acre |
|
Zoning Description
|
Sfr |
Rooms
| Level |
Type |
Length |
Width |
Dimensions |
|
Basement |
Laundry Room |
|
|
9'0'' x 8'0'' |
|
Basement |
Bonus Room |
|
|
15'0'' x 10' |
|
Basement |
2pc Bathroom |
|
|
Measurements not available |
|
Basement |
Recreation Room |
|
|
25'0'' x 25'0'' |
|
Main Level |
5pc Bathroom |
|
|
Measurements not available |
|
Main Level |
Bedroom |
|
|
10'0'' x 9'6'' |
|
Main Level |
Other |
|
|
8'0'' x 5'0'' |
|
Main Level |
4pc Bathroom |
|
|
Measurements not available |
|
Main Level |
Bedroom |
|
|
11'0'' x 10'0'' |
|
Main Level |
Primary Bedroom |
|
|
16'0'' x 11'0'' |
|
Main Level |
Family Room |
|
|
13'0'' x 10'0'' |
|
Main Level |
Kitchen |
|
|
13'0'' x 11'6'' |
|
Main Level |
Dining Room |
|
|
15'0'' x 11'6'' |
|
Main Level |
Living Room |
|
|
18'0'' x 13'6'' |
Utilities
|
Cable
|
Available |
|
Natural Gas
|
Available |
|
Telephone
|
Available |


















































