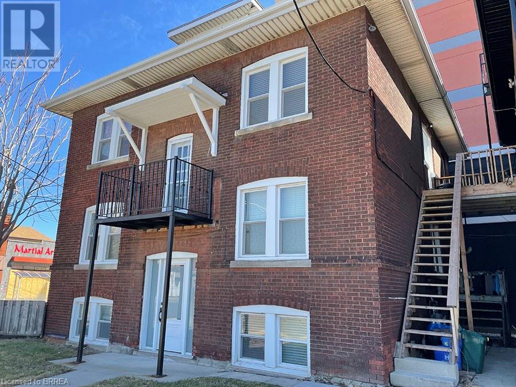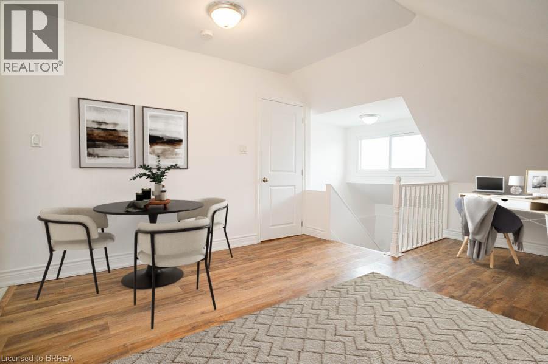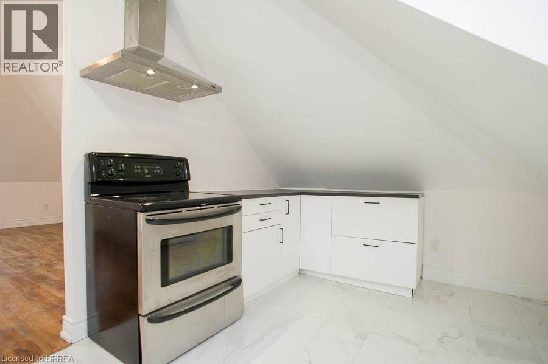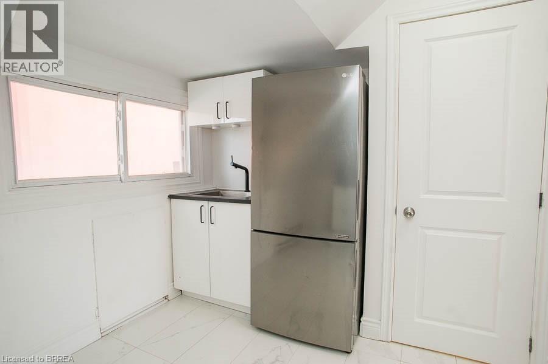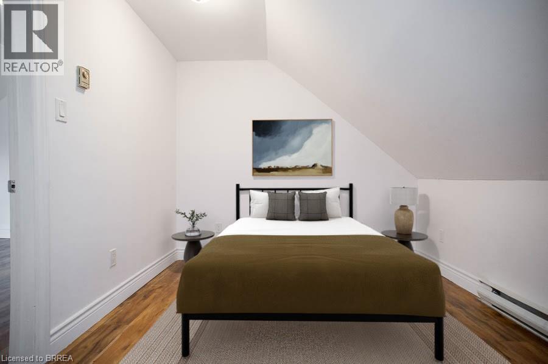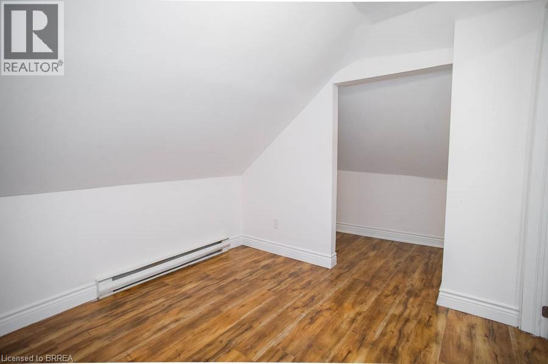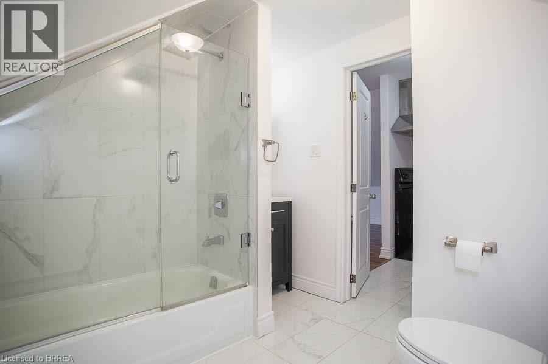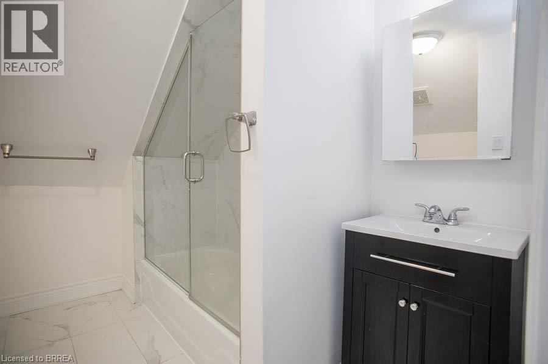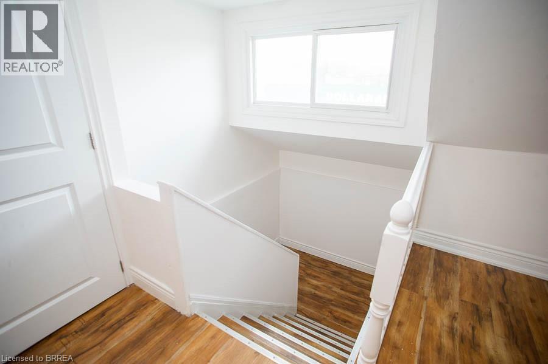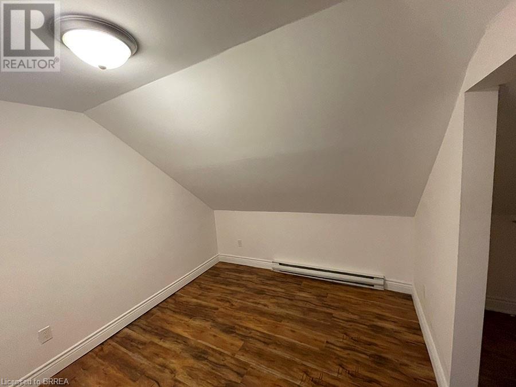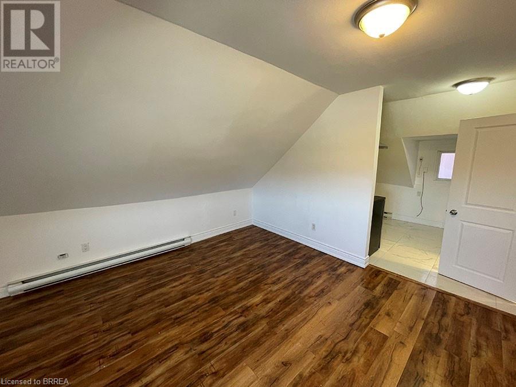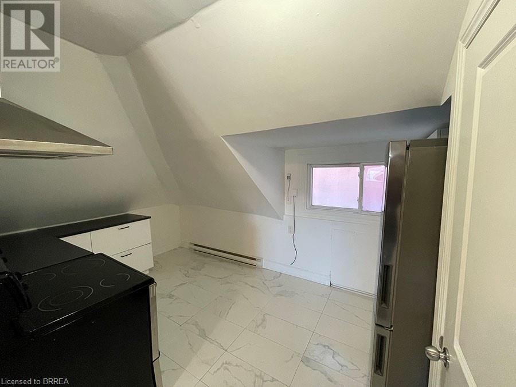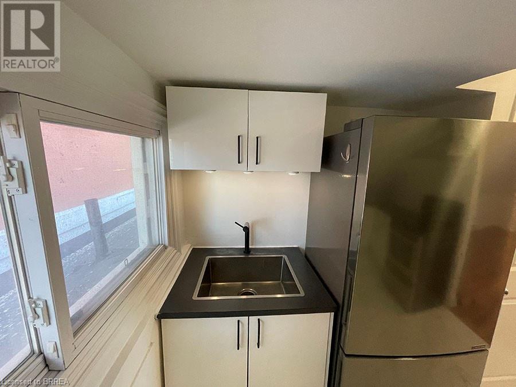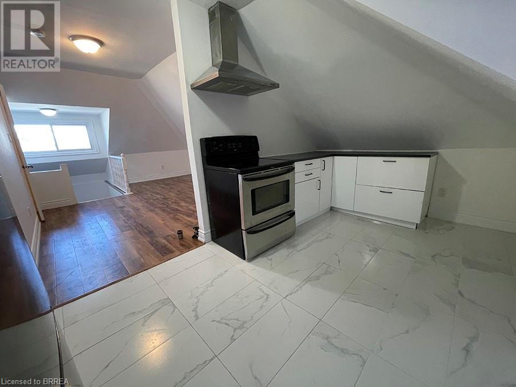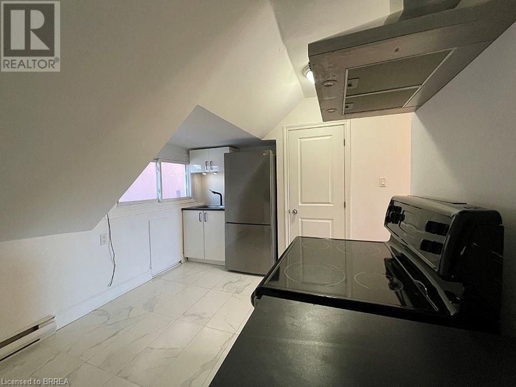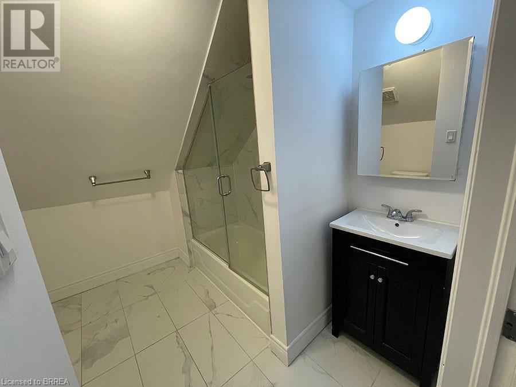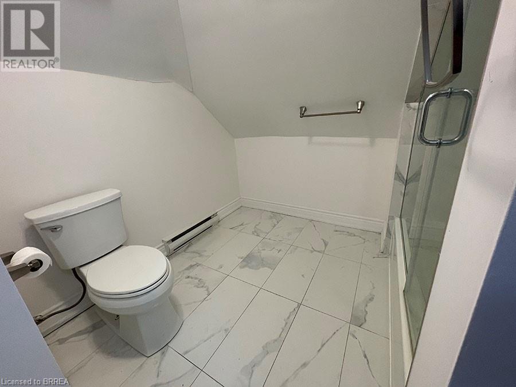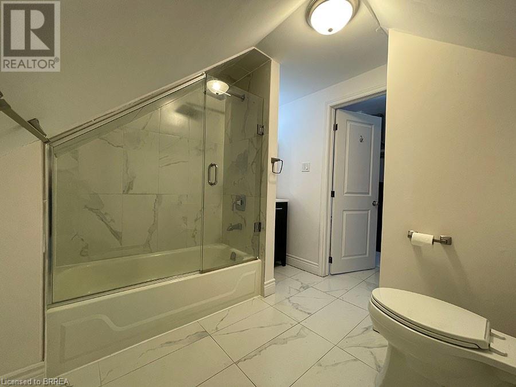1 Bedroom
1 Bathroom
620 sqft
None
Baseboard Heaters
$1,149 Monthly
Insurance, Heat, Property Management, Exterior Maintenance
Located in a vibrant neighbourhood, this home offers comfort and in-building laundry. Don't miss out on this opportunity - schedule your showing today! TENANT PAYS - Hydro, Wifi/TV/Phone, Tenant Insurance (id:51992)
Property Details
|
MLS® Number
|
40715385 |
|
Property Type
|
Single Family |
|
Amenities Near By
|
Hospital, Park, Place Of Worship, Playground, Public Transit, Schools, Shopping |
|
Community Features
|
High Traffic Area, School Bus |
|
Features
|
No Pet Home |
Building
|
Bathroom Total
|
1 |
|
Bedrooms Above Ground
|
1 |
|
Bedrooms Total
|
1 |
|
Appliances
|
Refrigerator, Stove, Hood Fan |
|
Basement Type
|
None |
|
Construction Style Attachment
|
Attached |
|
Cooling Type
|
None |
|
Exterior Finish
|
Brick, Other |
|
Foundation Type
|
Poured Concrete |
|
Heating Fuel
|
Natural Gas |
|
Heating Type
|
Baseboard Heaters |
|
Stories Total
|
1 |
|
Size Interior
|
620 Sqft |
|
Type
|
Apartment |
|
Utility Water
|
Municipal Water |
Parking
Land
|
Access Type
|
Road Access, Highway Access |
|
Acreage
|
No |
|
Land Amenities
|
Hospital, Park, Place Of Worship, Playground, Public Transit, Schools, Shopping |
|
Sewer
|
Municipal Sewage System |
|
Size Depth
|
40 Ft |
|
Size Frontage
|
45 Ft |
|
Size Total Text
|
Under 1/2 Acre |
|
Zoning Description
|
Toc1 |
Rooms
| Level |
Type |
Length |
Width |
Dimensions |
|
Upper Level |
4pc Bathroom |
|
|
7'0'' x 6'0'' |
|
Upper Level |
Primary Bedroom |
|
|
9'0'' x 7'0'' |
|
Upper Level |
Kitchen |
|
|
10'0'' x 8'0'' |
|
Upper Level |
Kitchen/dining Room |
|
|
15'0'' x 12'0'' |


