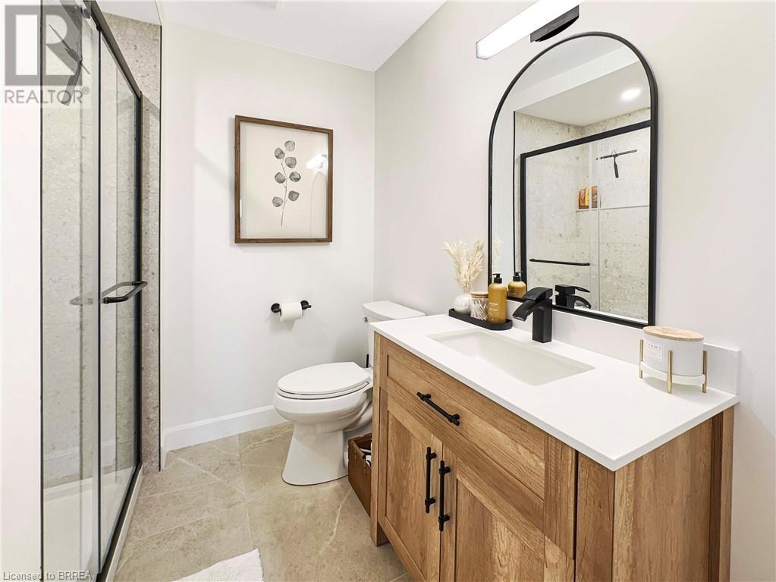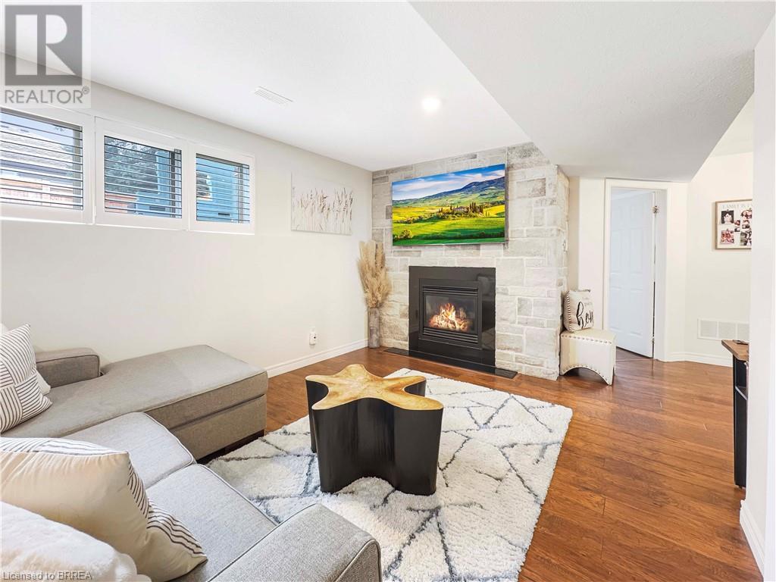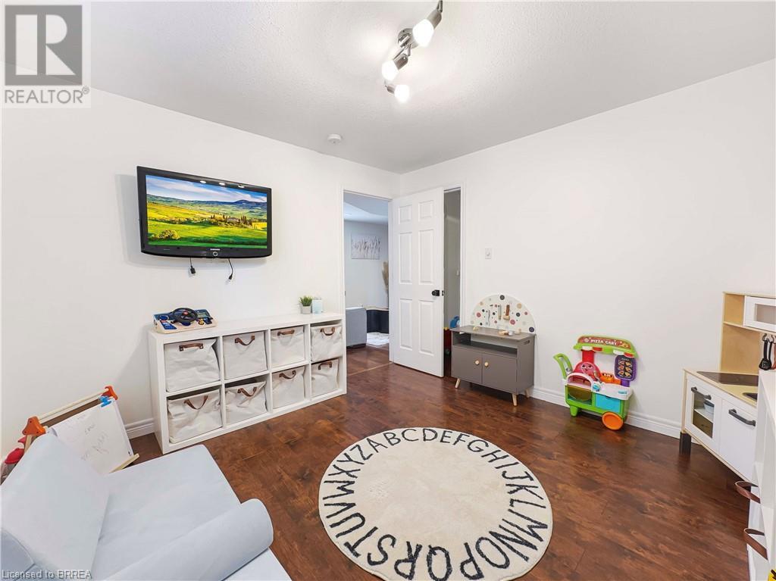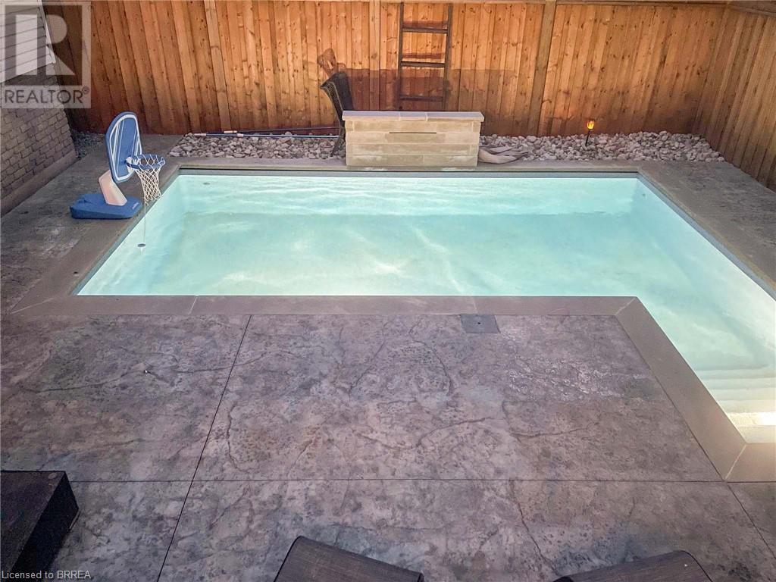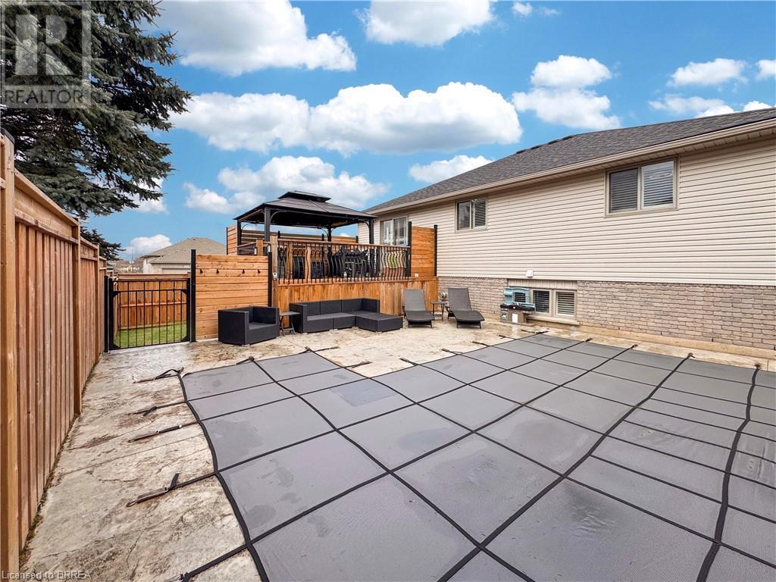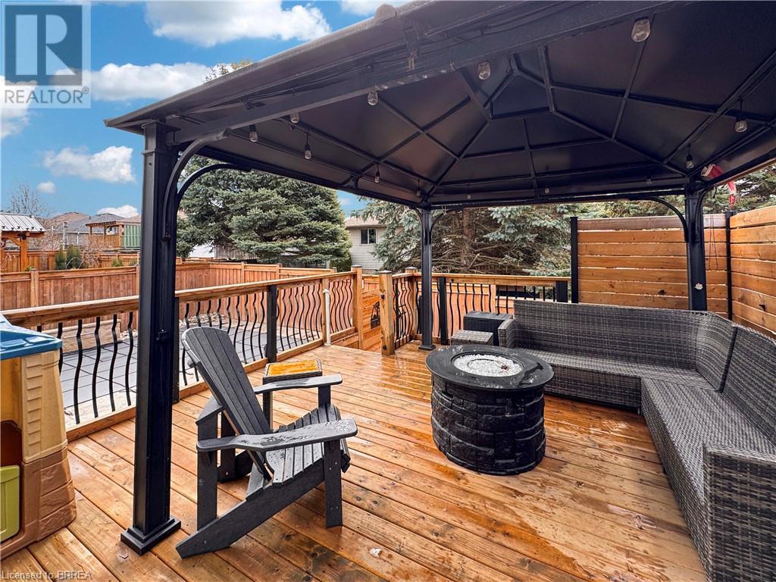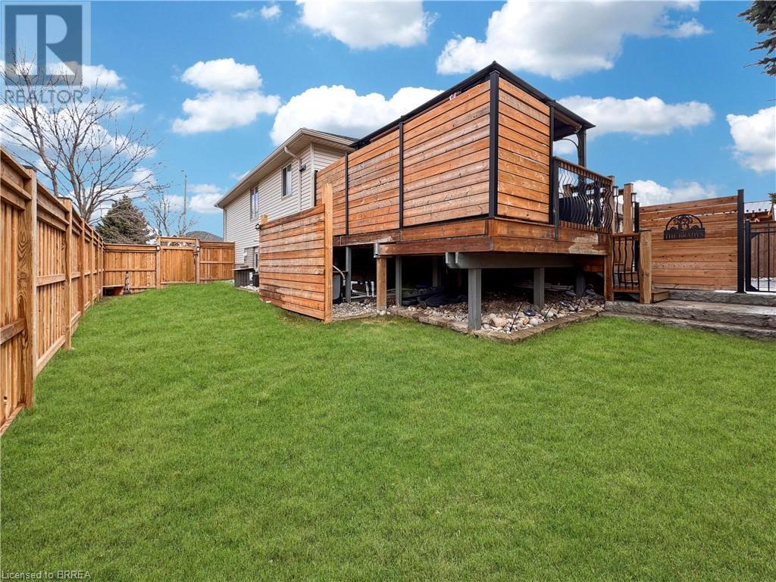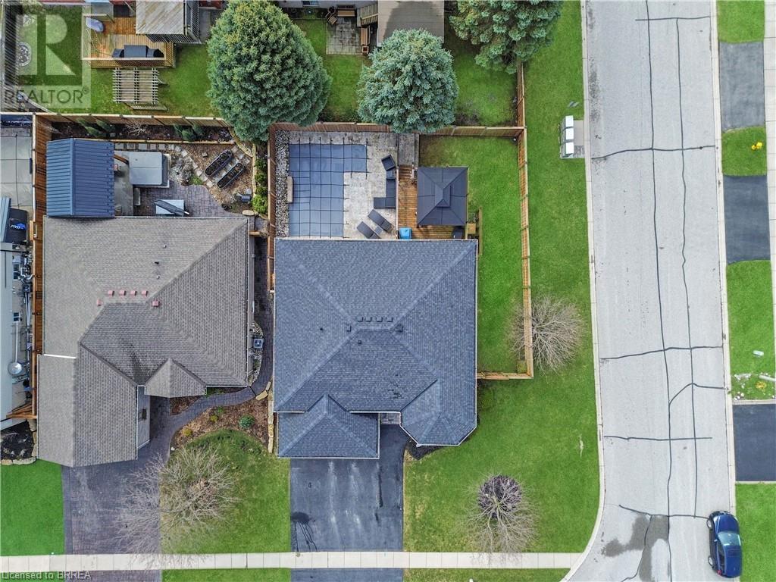5 Bedroom
2 Bathroom
2325 sqft
Raised Bungalow
Fireplace
Inground Pool
Central Air Conditioning
Forced Air
$929,999
This raised bungalow has been cherished by the same family since day one and is now ready to welcome its next chapter. Nestled on a quiet corner lot in the charming town of Paris, Ontario, this home offers the perfect blend of comfort, style, and functionality. As you step inside, you're greeted by a warm sense of openness, tall ceilings, and a spacious layout that invites you to stay. To your right, the bright and airy living area features large windows with California shutters that flood the space with natural light, and a beautiful stone fireplace that sets the tone for cozy evenings. The open-concept design flows seamlessly to the elevated dining area above, creating the perfect atmosphere for both relaxed living and entertaining. The kitchen features updated cabinetry, granite countertops, a central island, and a walkout to your backyard oasis, making outdoor dining and barbecuing a breeze. The main floor offers three generously sized bedrooms and a full bathroom, ideal for family living. The lower level extends your living space with two additional bedrooms, another stunning stone fireplace with a cozy living area, and plenty of storage throughout. It also features a beautifully updated bathroom with a glass shower and modern vanity – perfect for guests or growing families. Outside, enjoy the ICF heated saltwater pool with a fountain (2021) surrounded by stamped concrete, large deck with a privacy fence and a gas BBQ hookup, ideal for entertaining or relaxing. Other highlights include updated glass on windows (2022), new AC (2023), water softener (2024) and vinyl flooring throughout. Move-in ready, with plenty of space inside and out. (id:51992)
Property Details
|
MLS® Number
|
40716432 |
|
Property Type
|
Single Family |
|
Amenities Near By
|
Schools |
|
Community Features
|
Quiet Area |
|
Equipment Type
|
Water Heater |
|
Parking Space Total
|
6 |
|
Pool Type
|
Inground Pool |
|
Rental Equipment Type
|
Water Heater |
Building
|
Bathroom Total
|
2 |
|
Bedrooms Above Ground
|
3 |
|
Bedrooms Below Ground
|
2 |
|
Bedrooms Total
|
5 |
|
Appliances
|
Dishwasher, Refrigerator, Stove, Water Softener, Window Coverings, Garage Door Opener |
|
Architectural Style
|
Raised Bungalow |
|
Basement Development
|
Finished |
|
Basement Type
|
Full (finished) |
|
Constructed Date
|
2000 |
|
Construction Style Attachment
|
Detached |
|
Cooling Type
|
Central Air Conditioning |
|
Exterior Finish
|
Brick, Vinyl Siding |
|
Fireplace Fuel
|
Electric |
|
Fireplace Present
|
Yes |
|
Fireplace Total
|
2 |
|
Fireplace Type
|
Other - See Remarks |
|
Fixture
|
Ceiling Fans |
|
Foundation Type
|
Poured Concrete |
|
Heating Fuel
|
Natural Gas |
|
Heating Type
|
Forced Air |
|
Stories Total
|
1 |
|
Size Interior
|
2325 Sqft |
|
Type
|
House |
|
Utility Water
|
Municipal Water |
Parking
Land
|
Acreage
|
No |
|
Land Amenities
|
Schools |
|
Sewer
|
Municipal Sewage System |
|
Size Frontage
|
49 Ft |
|
Size Total Text
|
Under 1/2 Acre |
|
Zoning Description
|
R2 |
Rooms
| Level |
Type |
Length |
Width |
Dimensions |
|
Lower Level |
Laundry Room |
|
|
26'10'' x 11'6'' |
|
Lower Level |
4pc Bathroom |
|
|
Measurements not available |
|
Lower Level |
Bedroom |
|
|
14'11'' x 10'8'' |
|
Lower Level |
Bedroom |
|
|
11'1'' x 11'0'' |
|
Lower Level |
Family Room |
|
|
23'10'' x 10'11'' |
|
Main Level |
Bedroom |
|
|
11'10'' x 11'5'' |
|
Main Level |
Bedroom |
|
|
11'3'' x 8'7'' |
|
Main Level |
Primary Bedroom |
|
|
13'1'' x 11'3'' |
|
Main Level |
3pc Bathroom |
|
|
Measurements not available |
|
Main Level |
Kitchen |
|
|
15'2'' x 12'5'' |
|
Main Level |
Foyer |
|
|
9'10'' x 8'9'' |
|
Main Level |
Dining Room |
|
|
16'9'' x 12'6'' |
|
Main Level |
Living Room |
|
|
15'11'' x 11'3'' |
















