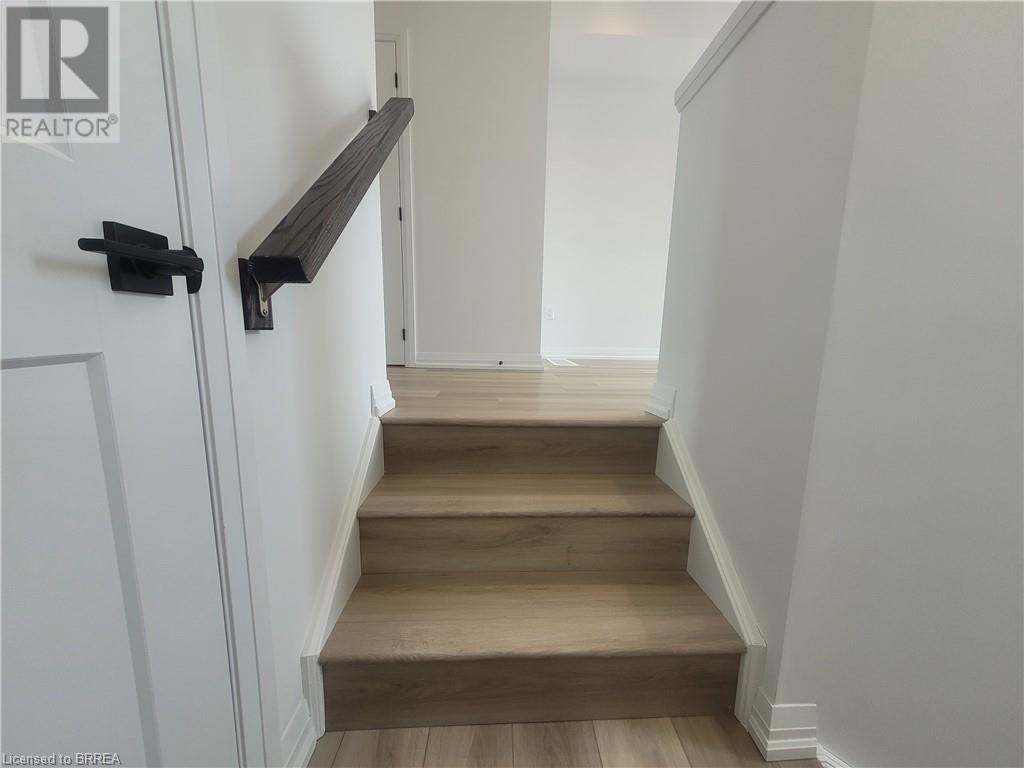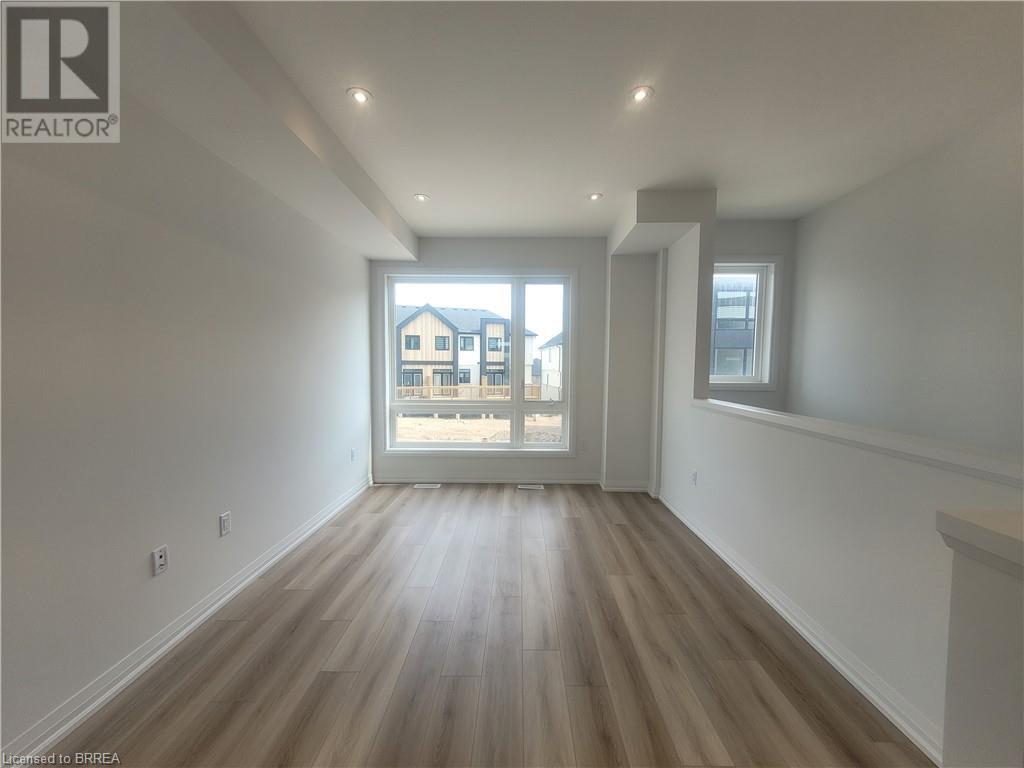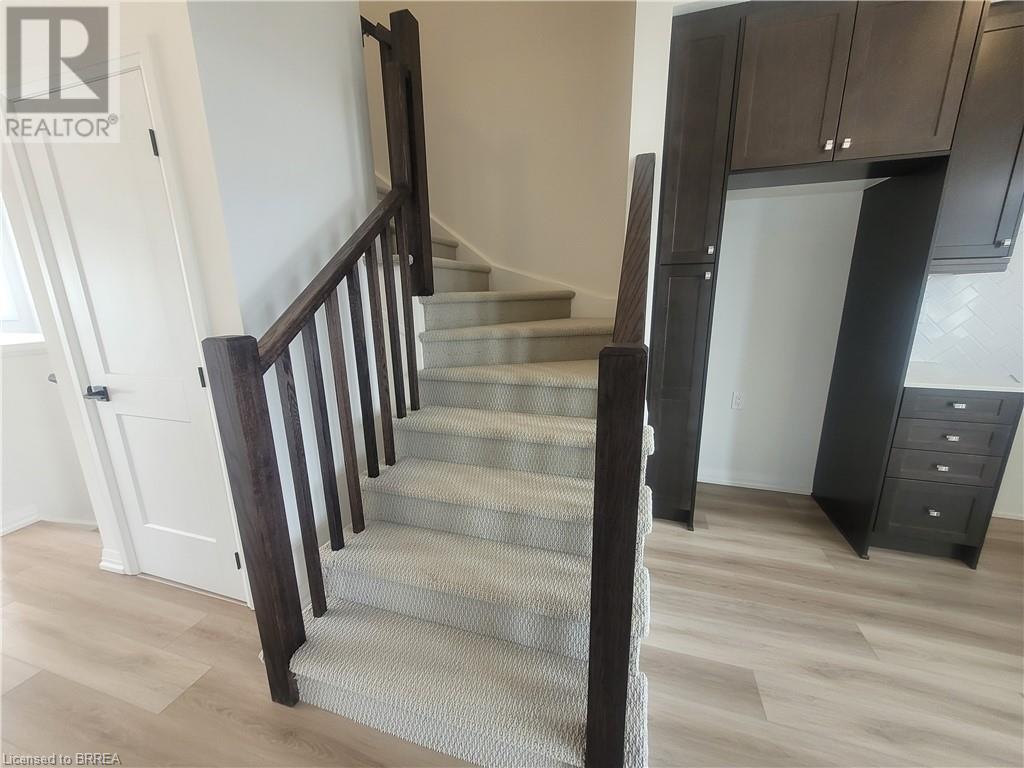3 Bedroom
3 Bathroom
1205 sqft
3 Level
Central Air Conditioning
Forced Air
$2,250 Monthly
Insurance
Are you looking for the perfect place to call home? Discover this never-lived-in townhome located in the charming area of Paris, just off Rest Acres Road. This property offers more space and amenities than you might expect, making it an ideal choice for families or individuals seeking comfort and convenience. The spacious main living area featuring large windows that invite abundant natural light. The light-toned plank flooring adds a touch of elegance and warmth to the space. Conveniently located on this floor is a 2-piece powder room and a tucked-away laundry area for your ease. French doors open to what will soon be a beautifully built deck, perfect for outdoor relaxation and entertaining. The kitchen is sure to impress with its tasteful design. Featuring dark tones that perfectly complement the lighter hues of the living area, this kitchen is both stylish and functional. It offers ample counter space and modern appliances to be installed, making meal preparation a breeze. The lower level of this townhome offers additional versatility. An extra room with garage door entry provides the perfect space for a home office, gym, or guest room, depending on your needs. This property is ideally situated, close to a variety of new retail stores and parks, enhancing your living experience with plenty of shopping and recreational options. Additionally, the convenient proximity to Highway 403 (just a 2-minute drive) makes commuting a breeze. A++ tenants, to provide the following, application in full, complete Equifax credit report, recent paystubs, current letter of employment. Embrace the opportunity to call this townhome home. With its modern amenities, spacious design, and prime location, it’s more than just a home, it’s a lifestyle. (id:51992)
Property Details
|
MLS® Number
|
40715793 |
|
Property Type
|
Single Family |
|
Amenities Near By
|
Shopping |
|
Equipment Type
|
Water Heater |
|
Features
|
Balcony, No Pet Home, Sump Pump |
|
Parking Space Total
|
2 |
|
Rental Equipment Type
|
Water Heater |
Building
|
Bathroom Total
|
3 |
|
Bedrooms Above Ground
|
3 |
|
Bedrooms Total
|
3 |
|
Appliances
|
Dishwasher, Dryer, Refrigerator, Stove, Washer, Hood Fan, Garage Door Opener |
|
Architectural Style
|
3 Level |
|
Basement Type
|
None |
|
Constructed Date
|
2024 |
|
Construction Style Attachment
|
Attached |
|
Cooling Type
|
Central Air Conditioning |
|
Exterior Finish
|
Aluminum Siding, Brick, Vinyl Siding |
|
Half Bath Total
|
1 |
|
Heating Fuel
|
Natural Gas |
|
Heating Type
|
Forced Air |
|
Stories Total
|
3 |
|
Size Interior
|
1205 Sqft |
|
Type
|
Row / Townhouse |
|
Utility Water
|
Municipal Water |
Parking
Land
|
Access Type
|
Highway Nearby |
|
Acreage
|
No |
|
Land Amenities
|
Shopping |
|
Sewer
|
Municipal Sewage System |
|
Size Total Text
|
Unknown |
|
Zoning Description
|
Rm2-29 |
Rooms
| Level |
Type |
Length |
Width |
Dimensions |
|
Second Level |
2pc Bathroom |
|
|
Measurements not available |
|
Second Level |
Kitchen |
|
|
13'3'' x 10'7'' |
|
Second Level |
Family Room |
|
|
13'6'' x 10'2'' |
|
Third Level |
4pc Bathroom |
|
|
Measurements not available |
|
Third Level |
3pc Bathroom |
|
|
Measurements not available |
|
Third Level |
Bedroom |
|
|
8'10'' x 6'11'' |
|
Third Level |
Bedroom |
|
|
9'2'' x 6'10'' |
|
Third Level |
Primary Bedroom |
|
|
11'2'' x 8'10'' |
|
Main Level |
Bonus Room |
|
|
7'9'' x 9'10'' |

































