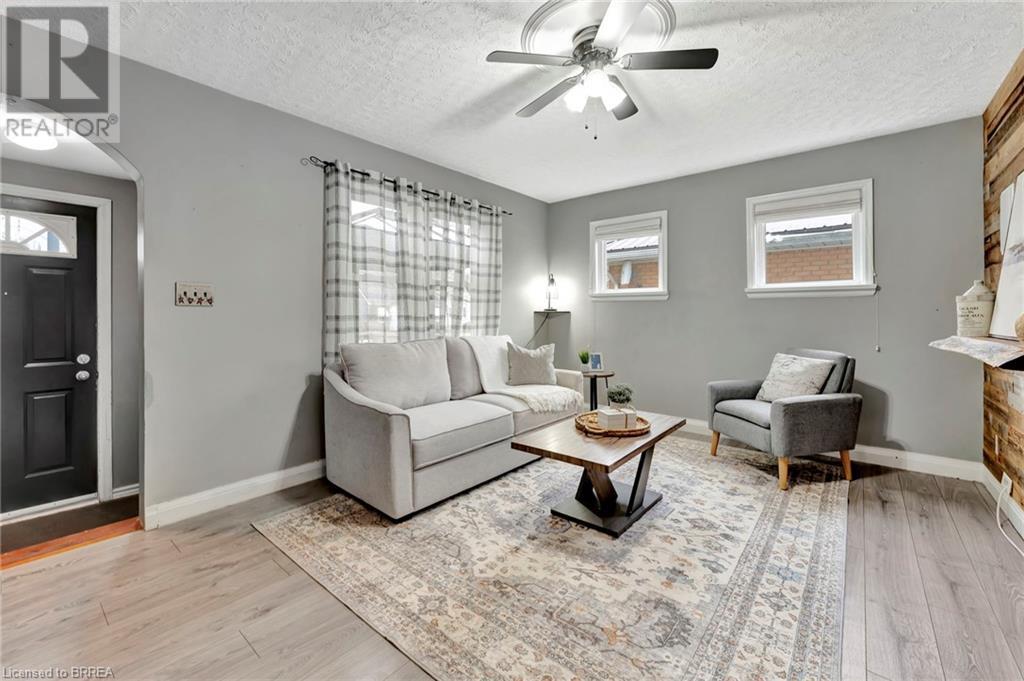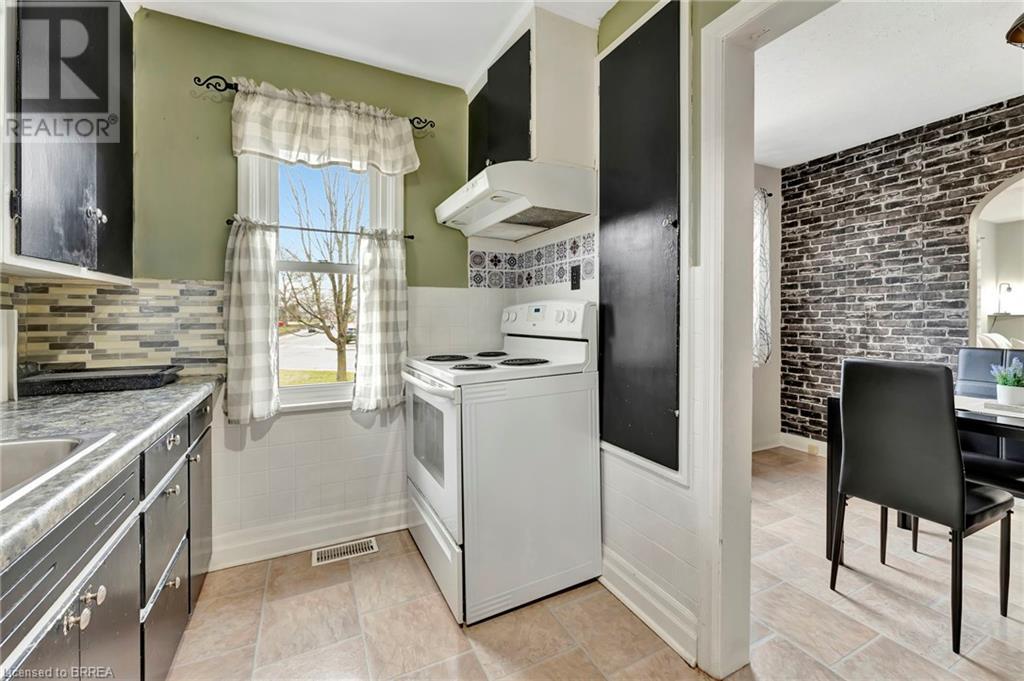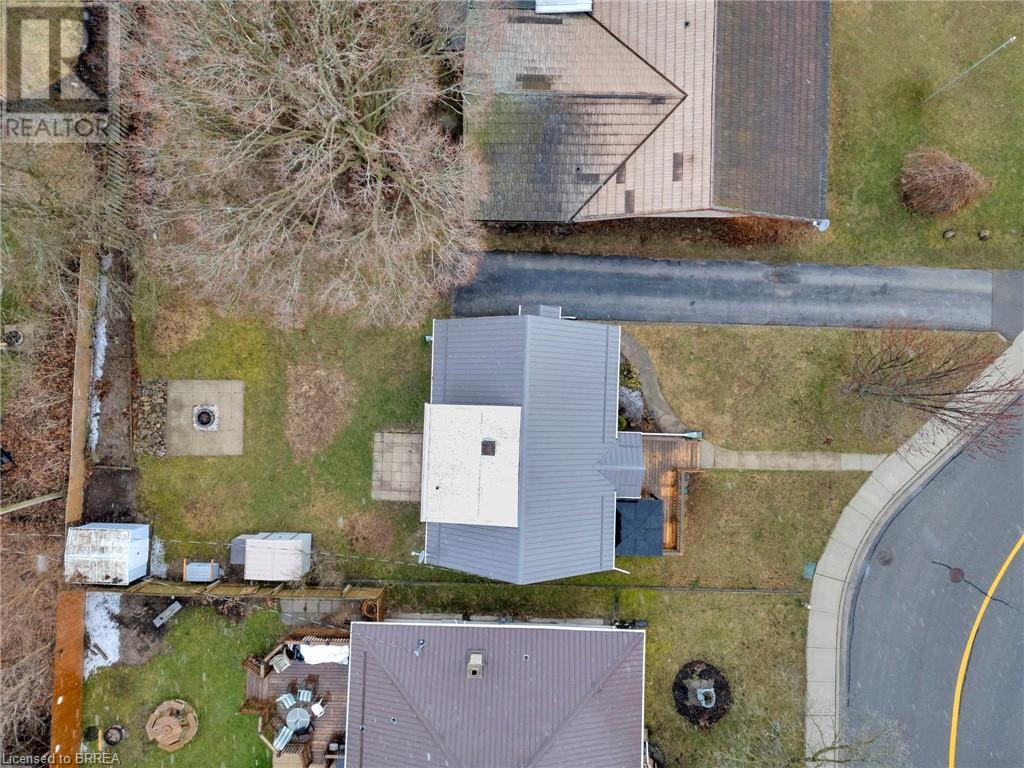4 Bedroom
2 Bathroom
1073 sqft
Central Air Conditioning
Forced Air
$489,900
Charming & Move-In Ready! Welcome to this adorable 1.5-storey, 4-bedroom, 2-bathroom home in the heart of Delhi. From the moment you arrive, the large front deck invites you to sit and enjoy your peaceful surroundings. Step inside to a welcoming foyer that flows into a cozy living room, perfect for relaxing after a long day. You’ll find two comfortable main-floor bedrooms and a full 4-piece bathroom—ideal for guests, family members, or creating your own home office or hobby spaces. Just off the living room, you'll find a separate dining area leading into a functional kitchen with plenty of natural light. Upstairs, the spacious primary bedroom offers privacy and comfort, accompanied by a full bathroom and an open flex space—ideal for a second sitting area, reading nook, or home office. The basement offers even more versatility with another bedroom and an additional finished room—perfect for a rec room, hobby space, or guest retreat. Whether you're a first-time buyer, downsizer, or investor, this home is full of potential and ready for you to move in and make it your own. Don’t miss your chance to own this sweet home in a great community! (id:51992)
Property Details
|
MLS® Number
|
40715171 |
|
Property Type
|
Single Family |
|
Parking Space Total
|
3 |
Building
|
Bathroom Total
|
2 |
|
Bedrooms Above Ground
|
3 |
|
Bedrooms Below Ground
|
1 |
|
Bedrooms Total
|
4 |
|
Appliances
|
Dryer, Refrigerator, Stove, Washer |
|
Basement Development
|
Finished |
|
Basement Type
|
Full (finished) |
|
Construction Style Attachment
|
Detached |
|
Cooling Type
|
Central Air Conditioning |
|
Exterior Finish
|
Vinyl Siding |
|
Foundation Type
|
Block |
|
Heating Fuel
|
Natural Gas |
|
Heating Type
|
Forced Air |
|
Stories Total
|
2 |
|
Size Interior
|
1073 Sqft |
|
Type
|
House |
|
Utility Water
|
Municipal Water |
Land
|
Acreage
|
No |
|
Sewer
|
Municipal Sewage System |
|
Size Frontage
|
52 Ft |
|
Size Total Text
|
Under 1/2 Acre |
|
Zoning Description
|
R1 |
Rooms
| Level |
Type |
Length |
Width |
Dimensions |
|
Second Level |
Bonus Room |
|
|
15'1'' x 16'8'' |
|
Second Level |
4pc Bathroom |
|
|
5'9'' x 6'10'' |
|
Second Level |
Primary Bedroom |
|
|
10'2'' x 11'6'' |
|
Lower Level |
Storage |
|
|
6'5'' x 6'5'' |
|
Lower Level |
Recreation Room |
|
|
13'8'' x 15'6'' |
|
Lower Level |
Utility Room |
|
|
15'1'' x 13'7'' |
|
Lower Level |
Bedroom |
|
|
14'10'' x 11'2'' |
|
Main Level |
3pc Bathroom |
|
|
6'10'' x 7'8'' |
|
Main Level |
Bedroom |
|
|
11'1'' x 10'11'' |
|
Main Level |
Bedroom |
|
|
8'9'' x 10'11'' |
|
Main Level |
Kitchen |
|
|
6'9'' x 11'0'' |
|
Main Level |
Dining Room |
|
|
7'5'' x 11'0'' |
|
Main Level |
Living Room |
|
|
15'11'' x 11'0'' |
|
Main Level |
Foyer |
|
|
7'7'' x 3'6'' |




































