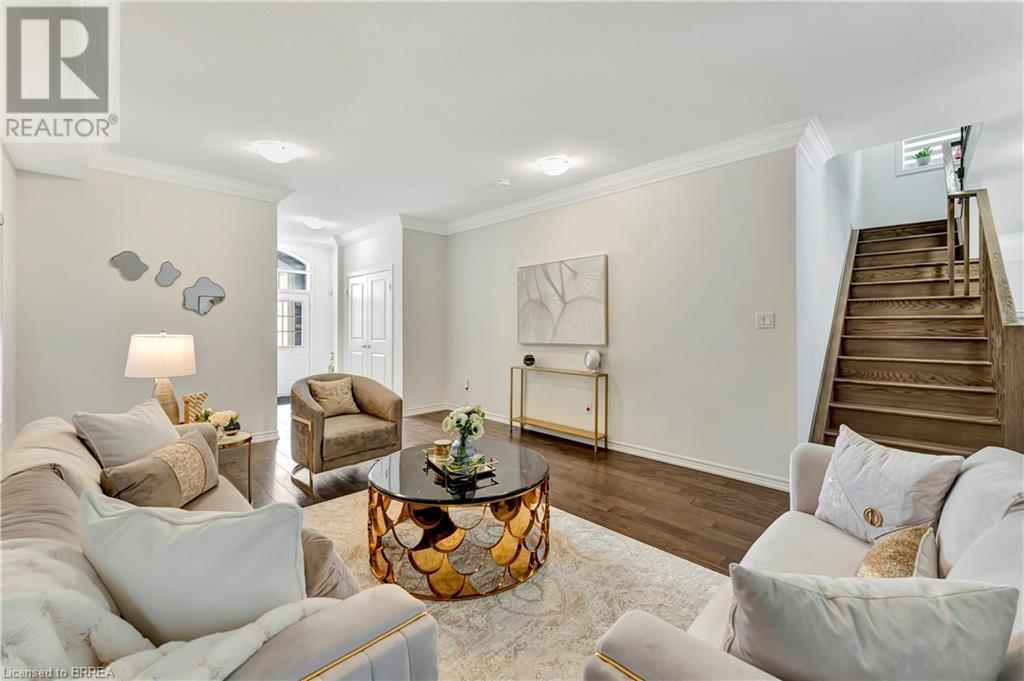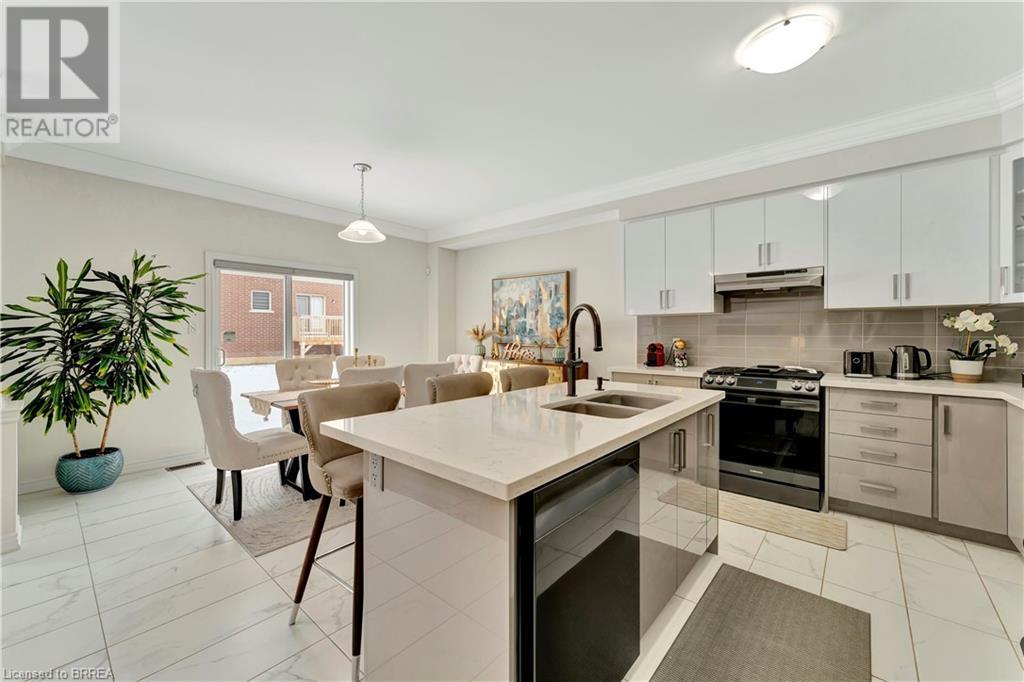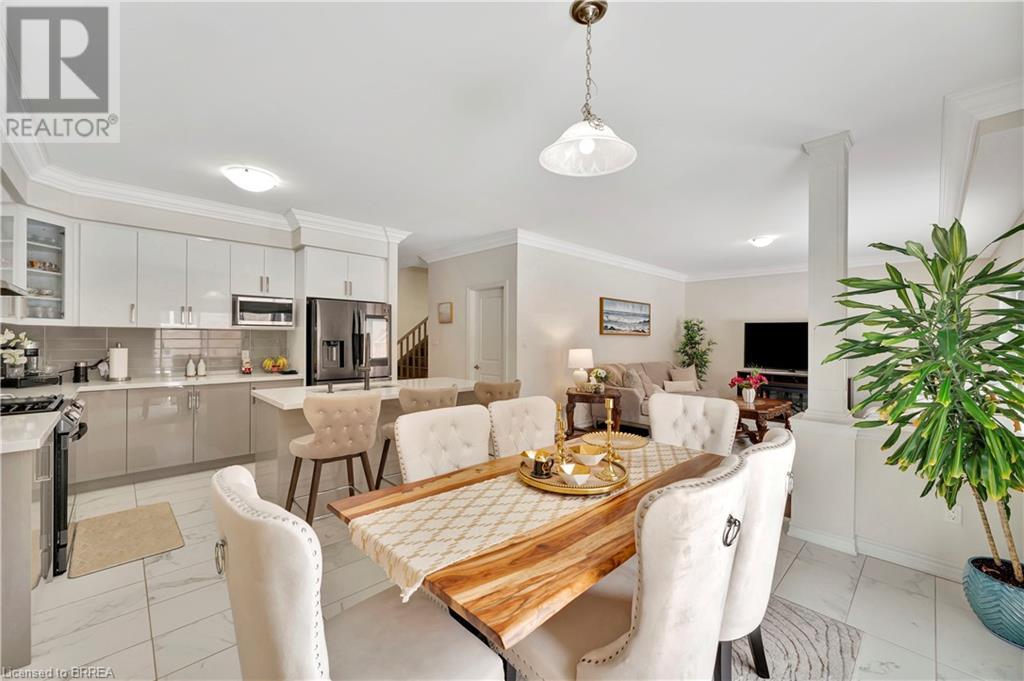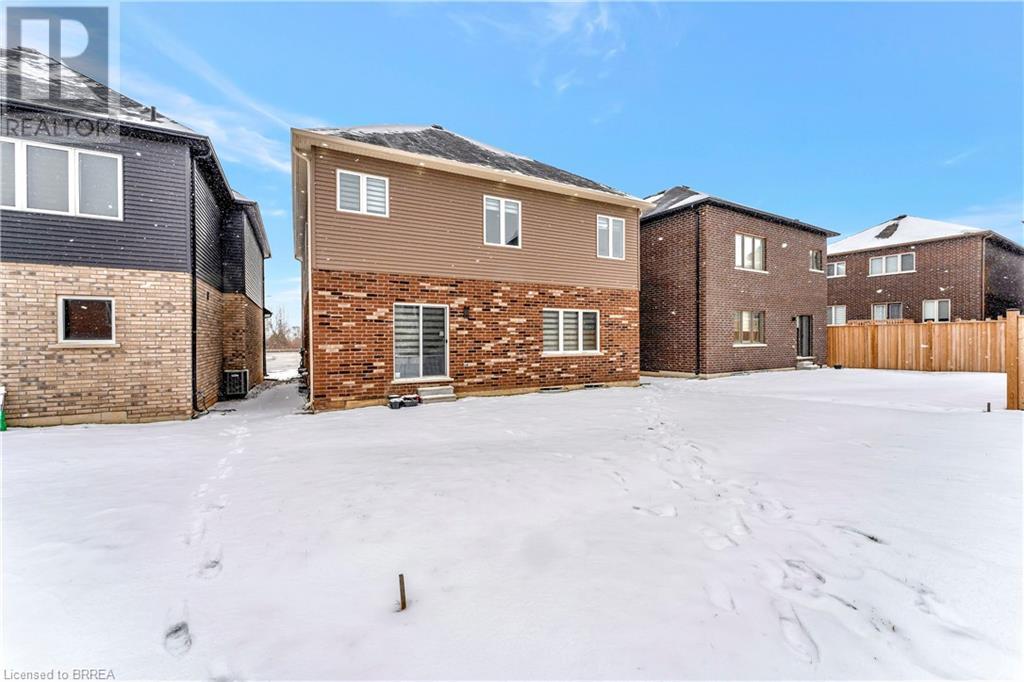4 Bedroom
4 Bathroom
3009 sqft
2 Level
Central Air Conditioning
Forced Air
$3,500 Monthly
Insurance
THIS HOME IS A DREAM HOME FOR ANY FAMILY!!! VIEW THIS 2 STORY 4 BEDROOM AND 4 BATH ROOM DETACHED HOME IN THE PRETTIEST TOWN IN CANADA! LARGE MASTER BEDROOM WITH KILLER ENSUITE TO RELAX IN THE SOAKER TUB!!! MAILN LEVEL IS PERFECT FOR ENTERTAINING YOUR GUESTS ,LARGE KITCHEN DINNING AREA AND 2 SITTING ROOMS. 2 CAR GARAGE THAT ENTERS THE HOME THROUGH THE LAUNDRY ROOM! NICE PRIVATE REAR YARD. JUST MINS FROM THE 403 A MUST SEE!! (id:51992)
Property Details
|
MLS® Number
|
40719453 |
|
Property Type
|
Single Family |
|
Community Features
|
Quiet Area |
|
Features
|
Sump Pump |
|
Parking Space Total
|
6 |
Building
|
Bathroom Total
|
4 |
|
Bedrooms Above Ground
|
4 |
|
Bedrooms Total
|
4 |
|
Age
|
Under Construction |
|
Architectural Style
|
2 Level |
|
Basement Development
|
Unfinished |
|
Basement Type
|
Full (unfinished) |
|
Construction Style Attachment
|
Detached |
|
Cooling Type
|
Central Air Conditioning |
|
Exterior Finish
|
Brick Veneer |
|
Half Bath Total
|
1 |
|
Heating Type
|
Forced Air |
|
Stories Total
|
2 |
|
Size Interior
|
3009 Sqft |
|
Type
|
House |
|
Utility Water
|
Municipal Water |
Parking
Land
|
Access Type
|
Highway Access |
|
Acreage
|
No |
|
Sewer
|
Municipal Sewage System |
|
Size Depth
|
98 Ft |
|
Size Frontage
|
40 Ft |
|
Size Total Text
|
Under 1/2 Acre |
|
Zoning Description
|
H-ri-32 |
Rooms
| Level |
Type |
Length |
Width |
Dimensions |
|
Second Level |
4pc Bathroom |
|
|
Measurements not available |
|
Second Level |
5pc Bathroom |
|
|
Measurements not available |
|
Second Level |
4pc Bathroom |
|
|
Measurements not available |
|
Second Level |
Bedroom |
|
|
11'9'' x 13'5'' |
|
Second Level |
Bedroom |
|
|
11'9'' x 14'9'' |
|
Second Level |
Bedroom |
|
|
14'0'' x 12'9'' |
|
Second Level |
Primary Bedroom |
|
|
24'3'' x 14'9'' |
|
Main Level |
2pc Bathroom |
|
|
Measurements not available |
|
Main Level |
Kitchen |
|
|
13'9'' x 9'9'' |
|
Main Level |
Great Room |
|
|
16'0'' x 14'0'' |
|
Main Level |
Dining Room |
|
|
13'7'' x 9'9'' |
|
Main Level |
Living Room |
|
|
13'9'' x 21'7'' |













































