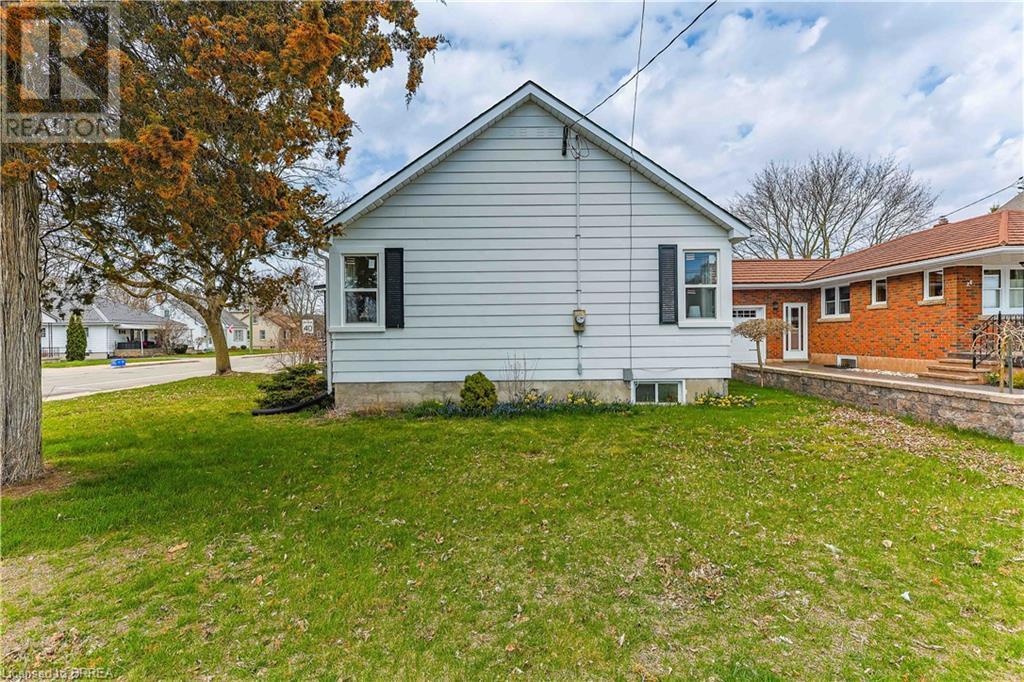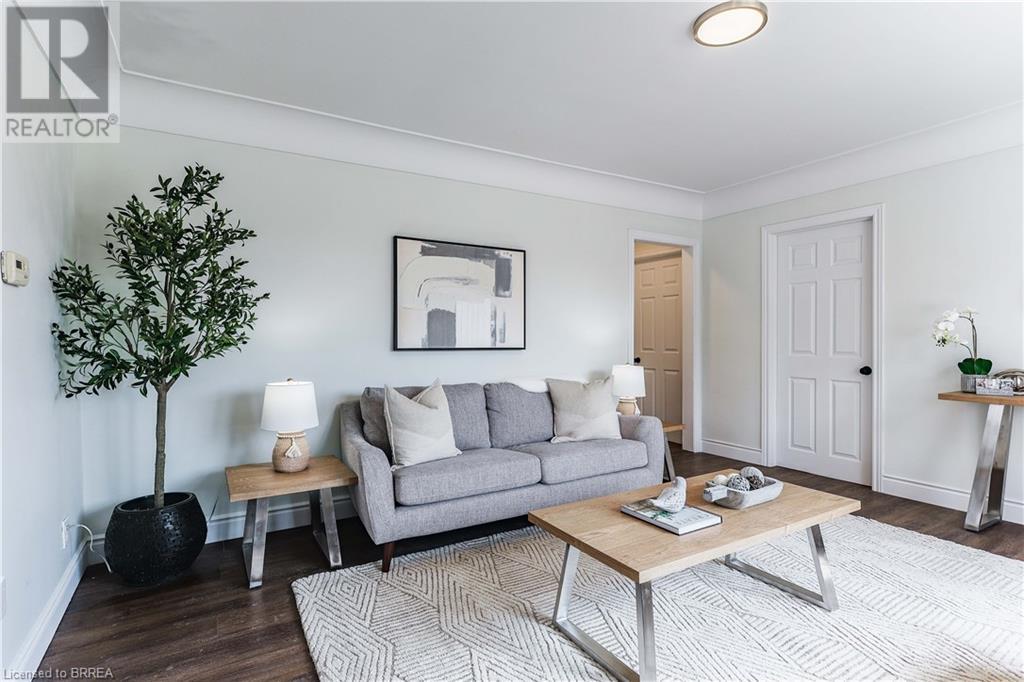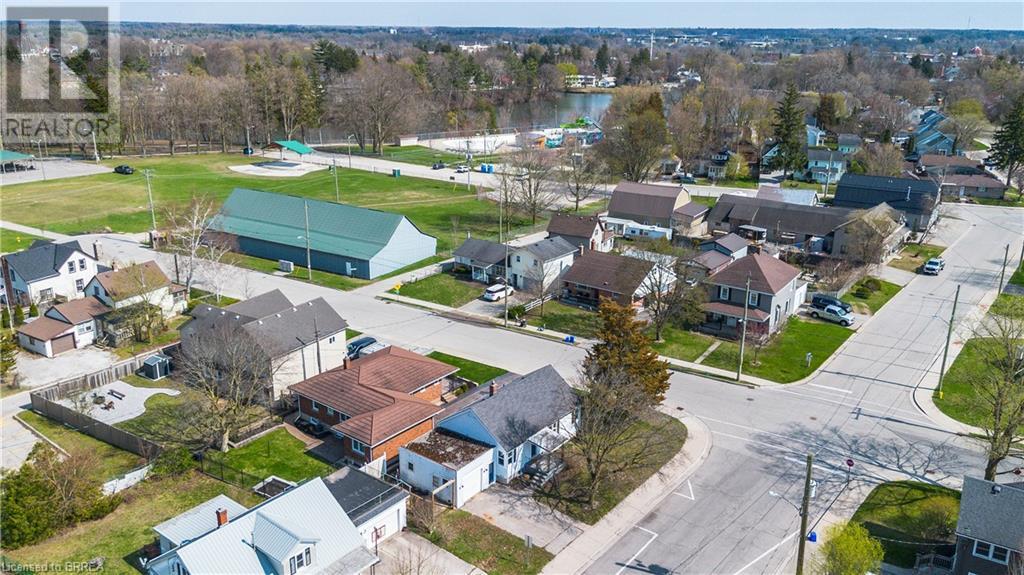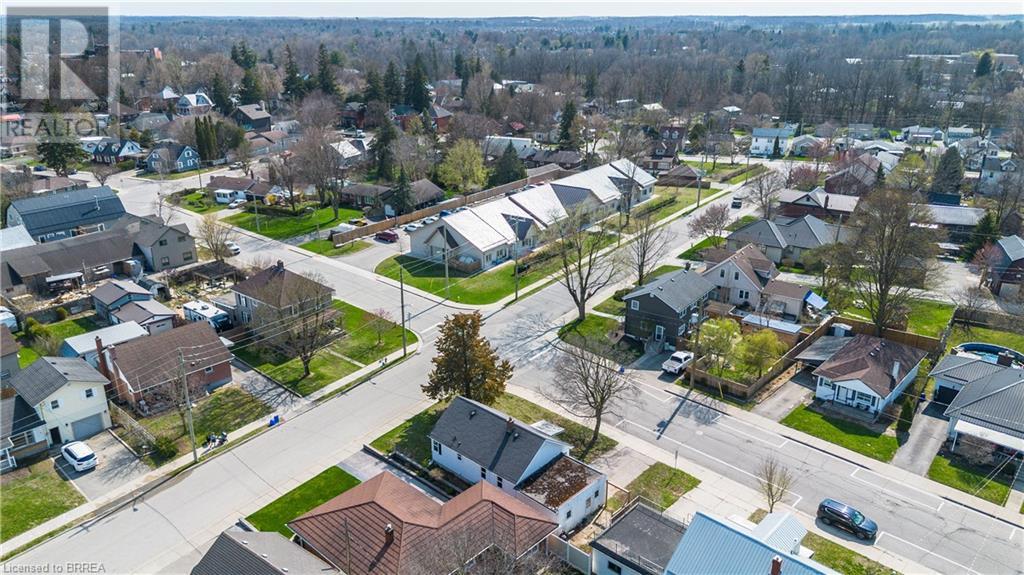3 Bedroom
2 Bathroom
1638 sqft
Bungalow
Central Air Conditioning
Forced Air
$599,900
Welcome to 17 Hardy Ave, a beautifully renovated 3-bedroom, 2-bathroom bungalow offering over 1500 sqft of modern living space. This home is situated in a great neighborhood and features an attached garage with a breezeway/mudroom for added convenience. The property boasts numerous upgrades, including replaced main floor windows and outer doors, as well as all new interior doors. You'll enjoy a fresh look with all-new stainless steel appliances and updated flooring throughout the home. The kitchen has been enhanced with a stylish countertop, and new pot lights and light fixtures have been installed for a contemporary feel. This fully renovated house (2025) is perfect for anyone looking for a move-in-ready space in a great neighbourhood. Don't miss out on this fantastic opportunity! (id:51992)
Property Details
|
MLS® Number
|
40719515 |
|
Property Type
|
Single Family |
|
Amenities Near By
|
Playground, Schools, Shopping |
|
Parking Space Total
|
3 |
Building
|
Bathroom Total
|
2 |
|
Bedrooms Above Ground
|
2 |
|
Bedrooms Below Ground
|
1 |
|
Bedrooms Total
|
3 |
|
Appliances
|
Dishwasher, Dryer, Microwave, Refrigerator, Stove, Washer, Hood Fan |
|
Architectural Style
|
Bungalow |
|
Basement Development
|
Finished |
|
Basement Type
|
Full (finished) |
|
Constructed Date
|
1950 |
|
Construction Style Attachment
|
Detached |
|
Cooling Type
|
Central Air Conditioning |
|
Exterior Finish
|
Aluminum Siding |
|
Heating Type
|
Forced Air |
|
Stories Total
|
1 |
|
Size Interior
|
1638 Sqft |
|
Type
|
House |
|
Utility Water
|
Municipal Water |
Parking
Land
|
Acreage
|
No |
|
Land Amenities
|
Playground, Schools, Shopping |
|
Sewer
|
Municipal Sewage System |
|
Size Depth
|
50 Ft |
|
Size Frontage
|
90 Ft |
|
Size Total Text
|
Under 1/2 Acre |
|
Zoning Description
|
R1 |
Rooms
| Level |
Type |
Length |
Width |
Dimensions |
|
Basement |
Den |
|
|
8'9'' x 11'0'' |
|
Basement |
Recreation Room |
|
|
34'0'' x 11'9'' |
|
Basement |
4pc Bathroom |
|
|
7'3'' x 11'0'' |
|
Basement |
Utility Room |
|
|
17'4'' x 10'11'' |
|
Basement |
Bedroom |
|
|
10'3'' x 8'9'' |
|
Basement |
Recreation Room |
|
|
10'7'' x 33'9'' |
|
Main Level |
Bedroom |
|
|
9'5'' x 10'0'' |
|
Main Level |
4pc Bathroom |
|
|
9'6'' x 10'2'' |
|
Main Level |
Bedroom |
|
|
9'5'' x 10'2'' |
|
Main Level |
Kitchen |
|
|
10'8'' x 12'11'' |
|
Main Level |
Dining Room |
|
|
10'8'' x 9'8'' |
|
Main Level |
Living Room |
|
|
14'7'' x 12'4'' |
















































