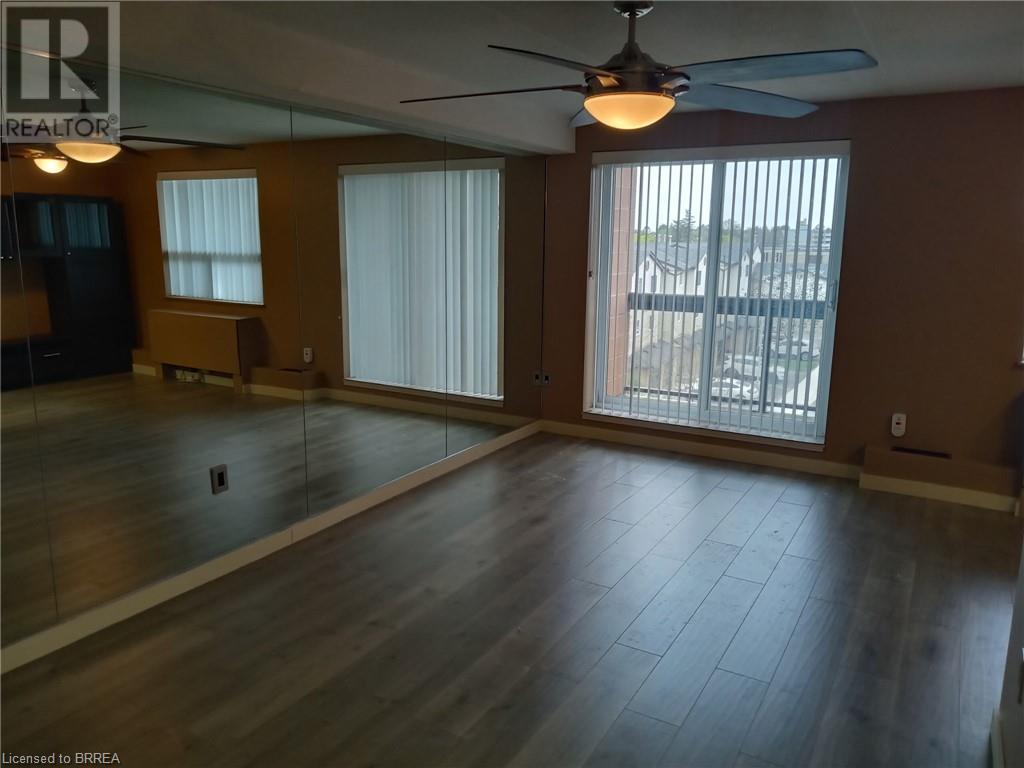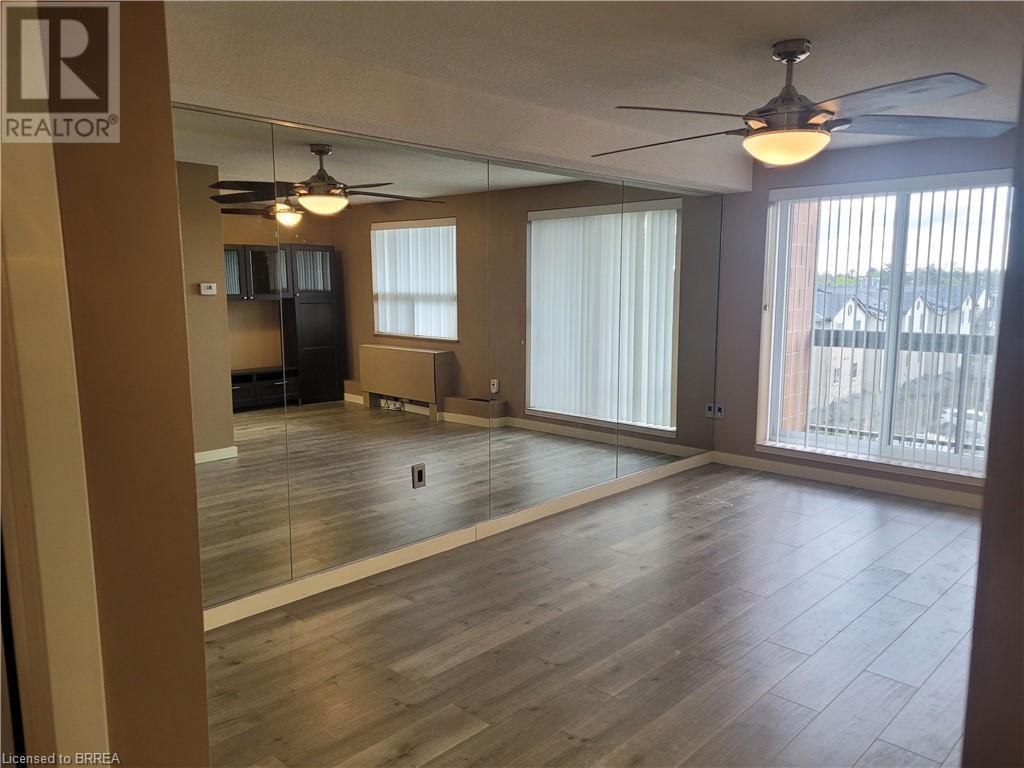1 Bedroom
1 Bathroom
772 sqft
Central Air Conditioning, Wall Unit, Window Air Conditioner
Forced Air
$2,100 Monthly
Insurance, Landscaping, Property Management, Water, ParkingMaintenance, Insurance, Landscaping, Property Management, Water, Parking
$465.37 Monthly
Maintenance, Insurance, Landscaping, Property Management, Water, Parking
$465.37 MonthlyWelcome to your new home in a large, bright, and peaceful condo building in sought after Spruce Lane Condominiums. Newly painted (2024), new laminate flooring (2024) throughout, huge west facing balcony for beautiful sunsets, convenient insuite laundry, this updated apartment offers modern comforts and plenty of storage space, ensuring a relaxed and organized living experience. Enjoy the convenience of in-unit laundry, ceiling fans, and a private balcony with stunning views, perfect for unwinding at the end of the day. This Building also has an exercise and party room. includes a parking spot and lots of available visitor parking spots. Close to the 403 (id:51992)
Property Details
| MLS® Number | 40724787 |
| Property Type | Single Family |
| Amenities Near By | Golf Nearby, Hospital, Park, Place Of Worship, Public Transit, Schools, Shopping |
| Community Features | Quiet Area, Community Centre, School Bus |
| Equipment Type | Water Heater |
| Features | Southern Exposure, Balcony |
| Parking Space Total | 1 |
| Rental Equipment Type | Water Heater |
| View Type | View (panoramic) |
Building
| Bathroom Total | 1 |
| Bedrooms Above Ground | 1 |
| Bedrooms Total | 1 |
| Amenities | Exercise Centre, Party Room |
| Appliances | Dryer, Microwave, Refrigerator, Stove, Washer, Hood Fan, Window Coverings |
| Basement Type | None |
| Constructed Date | 1988 |
| Construction Material | Concrete Block, Concrete Walls |
| Construction Style Attachment | Attached |
| Cooling Type | Central Air Conditioning, Wall Unit, Window Air Conditioner |
| Exterior Finish | Concrete |
| Fire Protection | Smoke Detectors |
| Fixture | Ceiling Fans |
| Foundation Type | Poured Concrete |
| Heating Type | Forced Air |
| Stories Total | 1 |
| Size Interior | 772 Sqft |
| Type | Apartment |
| Utility Water | Municipal Water |
Parking
| Visitor Parking |
Land
| Access Type | Road Access, Highway Access, Highway Nearby |
| Acreage | No |
| Land Amenities | Golf Nearby, Hospital, Park, Place Of Worship, Public Transit, Schools, Shopping |
| Sewer | Municipal Sewage System |
| Size Total Text | Under 1/2 Acre |
| Zoning Description | H-r4b-22, R4b(55u) |
Rooms
| Level | Type | Length | Width | Dimensions |
|---|---|---|---|---|
| Main Level | Foyer | Measurements not available | ||
| Main Level | 3pc Bathroom | Measurements not available | ||
| Main Level | Laundry Room | 6'6'' x 4'7'' | ||
| Main Level | Kitchen | 8'0'' x 10'3'' | ||
| Main Level | Dining Room | 8'10'' x 8'0'' | ||
| Main Level | Living Room | 17'6'' x 10'3'' | ||
| Main Level | Primary Bedroom | 18'11'' x 11'8'' |
Utilities
| Cable | Available |
| Electricity | Available |
| Natural Gas | Available |
| Telephone | Available |














