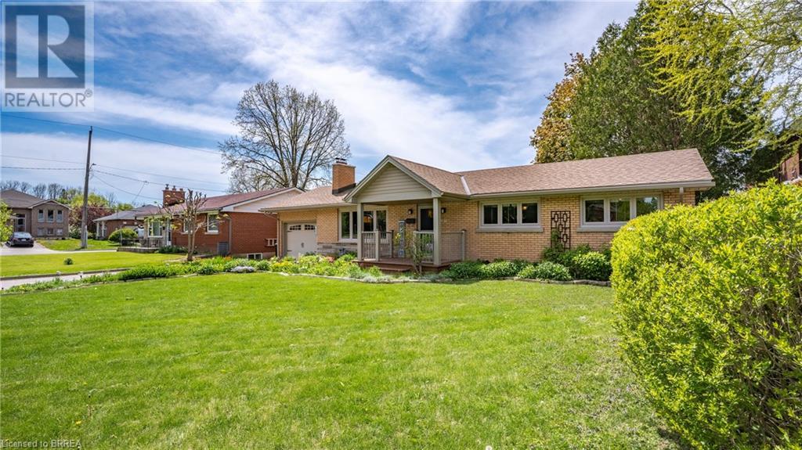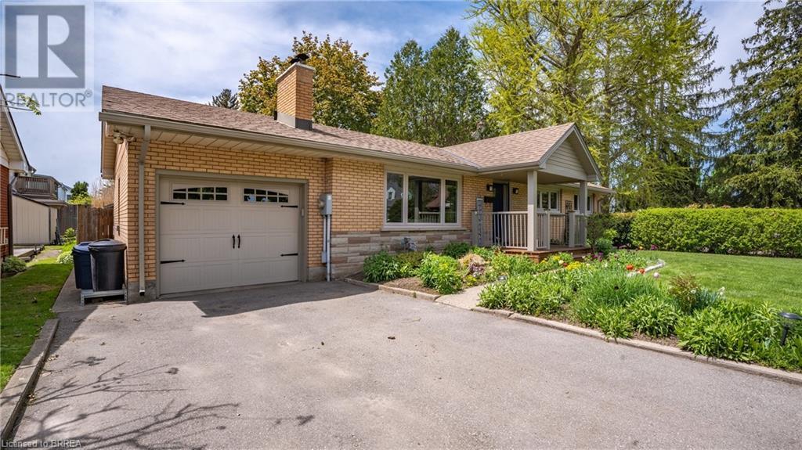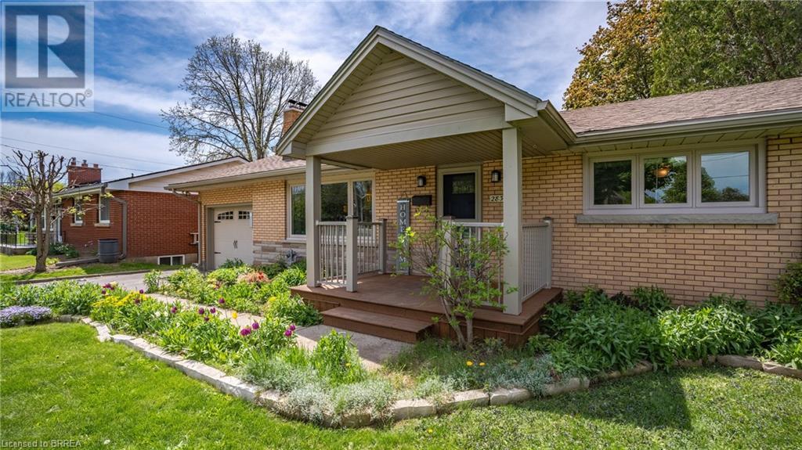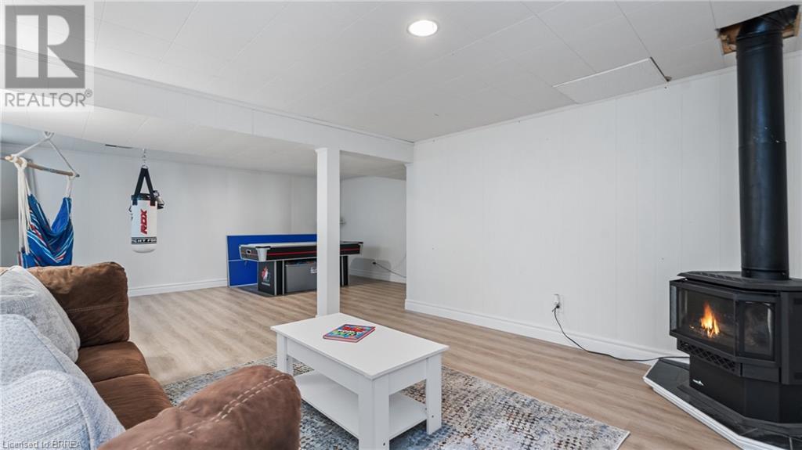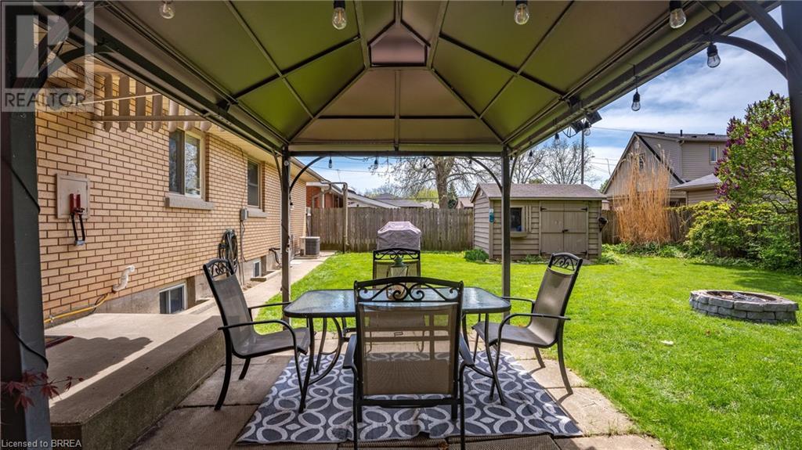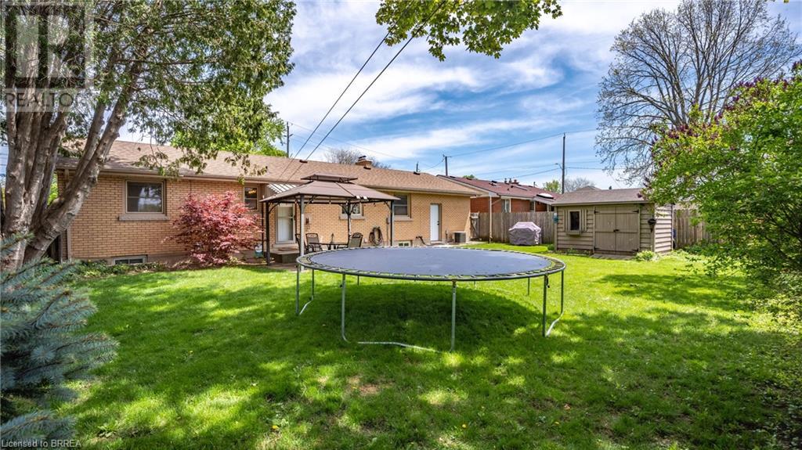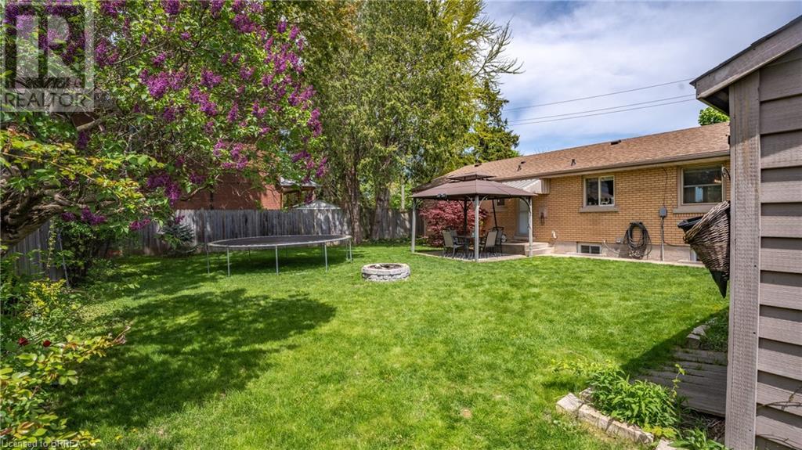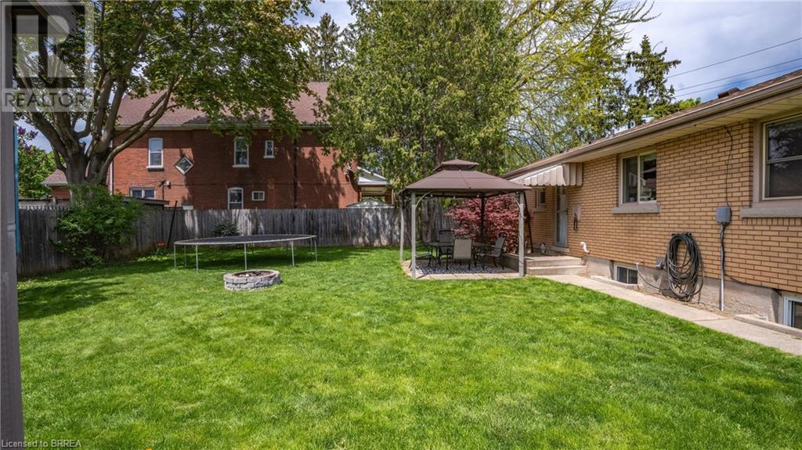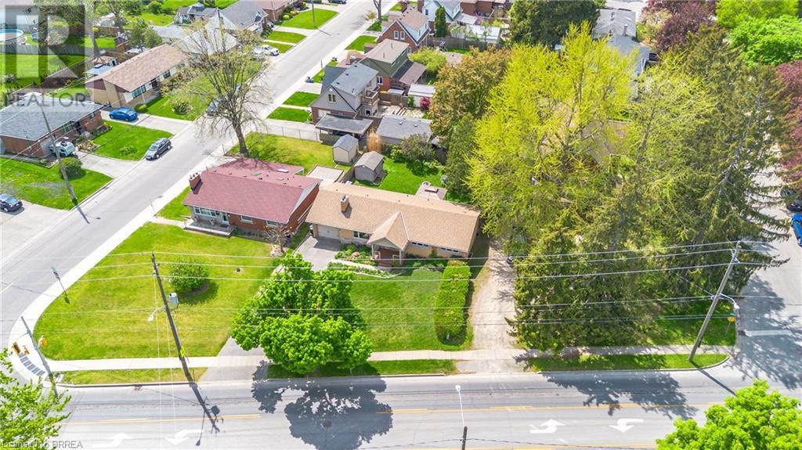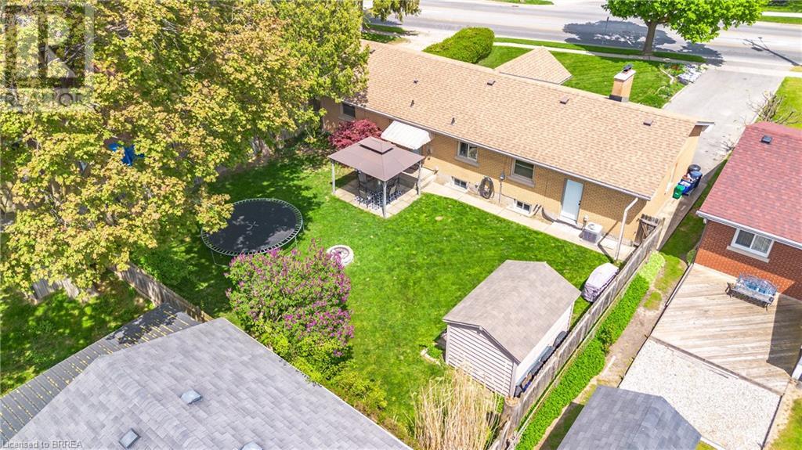3 Bedroom
2 Bathroom
1606 sqft
Bungalow
Fireplace
Central Air Conditioning
Forced Air
Landscaped
$699,900
Fall in love with this inviting three-bedroom, two-bathroom brick bungalow in Brantford! Outside, you'll be greeted by a picturesque English garden, creating a tranquil and welcoming entrance. Step inside and discover a well-maintained home featuring a functional main floor layout with bright living spaces, a comfortable flow to the bedrooms, and full bathroom. The basement is an added bonus, boasting a large rec room with a cozy gas fireplace, a fun games area, connvenient 3 piece bathroom, gym space, laundry and tons of storage. The expansive backyard offers endless possibilities for gardening, play, and entertaining. Enjoy the convenience of being close to local parks, public transit, a variety of shopping options, the beautiful Grand River, and the extensive trail system for outdoor enthusiasts. Don't miss this opportunity! (id:51992)
Property Details
|
MLS® Number
|
40727886 |
|
Property Type
|
Single Family |
|
Amenities Near By
|
Park, Playground, Public Transit, Schools, Shopping |
|
Equipment Type
|
Water Heater |
|
Parking Space Total
|
4 |
|
Rental Equipment Type
|
Water Heater |
Building
|
Bathroom Total
|
2 |
|
Bedrooms Above Ground
|
3 |
|
Bedrooms Total
|
3 |
|
Appliances
|
Dryer, Refrigerator, Stove, Washer |
|
Architectural Style
|
Bungalow |
|
Basement Development
|
Partially Finished |
|
Basement Type
|
Full (partially Finished) |
|
Constructed Date
|
1958 |
|
Construction Style Attachment
|
Detached |
|
Cooling Type
|
Central Air Conditioning |
|
Exterior Finish
|
Brick |
|
Fireplace Present
|
Yes |
|
Fireplace Total
|
1 |
|
Heating Fuel
|
Natural Gas |
|
Heating Type
|
Forced Air |
|
Stories Total
|
1 |
|
Size Interior
|
1606 Sqft |
|
Type
|
House |
|
Utility Water
|
Municipal Water |
Parking
Land
|
Acreage
|
No |
|
Land Amenities
|
Park, Playground, Public Transit, Schools, Shopping |
|
Landscape Features
|
Landscaped |
|
Sewer
|
Municipal Sewage System |
|
Size Frontage
|
72 Ft |
|
Size Irregular
|
0.18 |
|
Size Total
|
0.18 Ac|under 1/2 Acre |
|
Size Total Text
|
0.18 Ac|under 1/2 Acre |
|
Zoning Description
|
F-rc |
Rooms
| Level |
Type |
Length |
Width |
Dimensions |
|
Basement |
Utility Room |
|
|
28'6'' x 23'2'' |
|
Basement |
3pc Bathroom |
|
|
11'3'' x 6'3'' |
|
Basement |
Games Room |
|
|
17'5'' x 11'4'' |
|
Basement |
Recreation Room |
|
|
12'8'' x 11'6'' |
|
Main Level |
Bedroom |
|
|
10'2'' x 9'7'' |
|
Main Level |
Bedroom |
|
|
11'0'' x 9'7'' |
|
Main Level |
Primary Bedroom |
|
|
12'2'' x 9'8'' |
|
Main Level |
4pc Bathroom |
|
|
9'9'' x 6'10'' |
|
Main Level |
Kitchen |
|
|
12'9'' x 9'9'' |
|
Main Level |
Dining Room |
|
|
10'1'' x 9'11'' |
|
Main Level |
Living Room |
|
|
13'1'' x 21'8'' |




