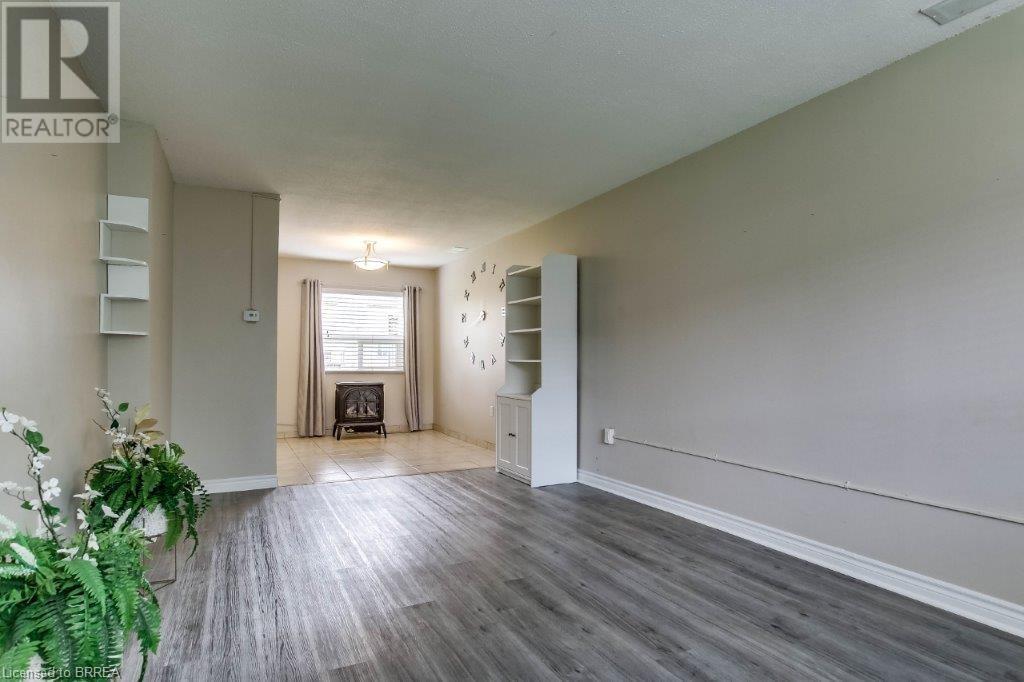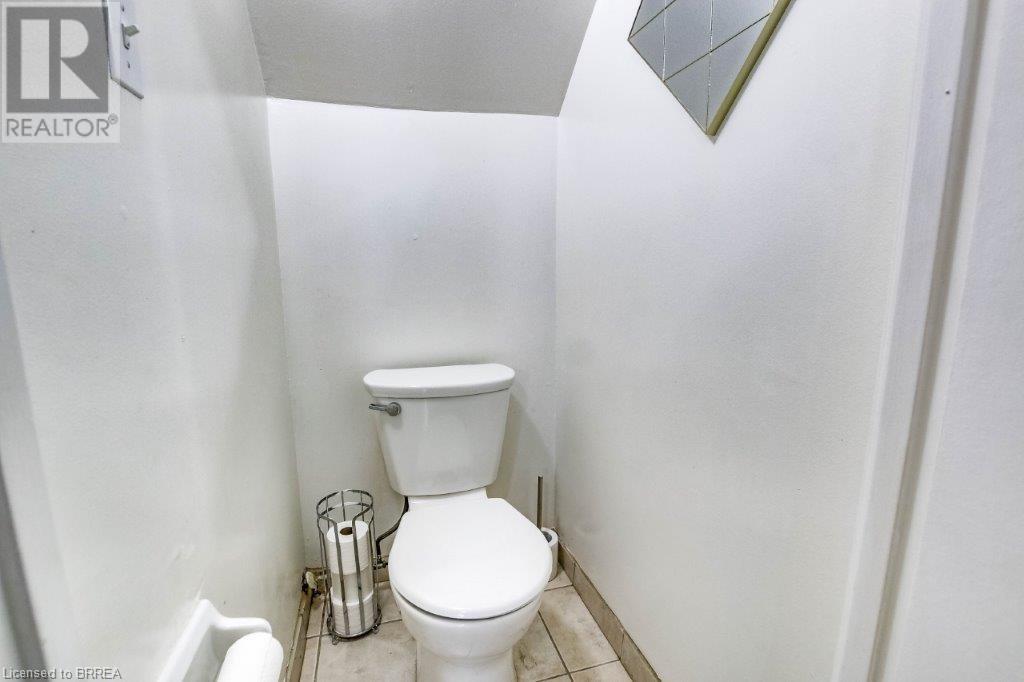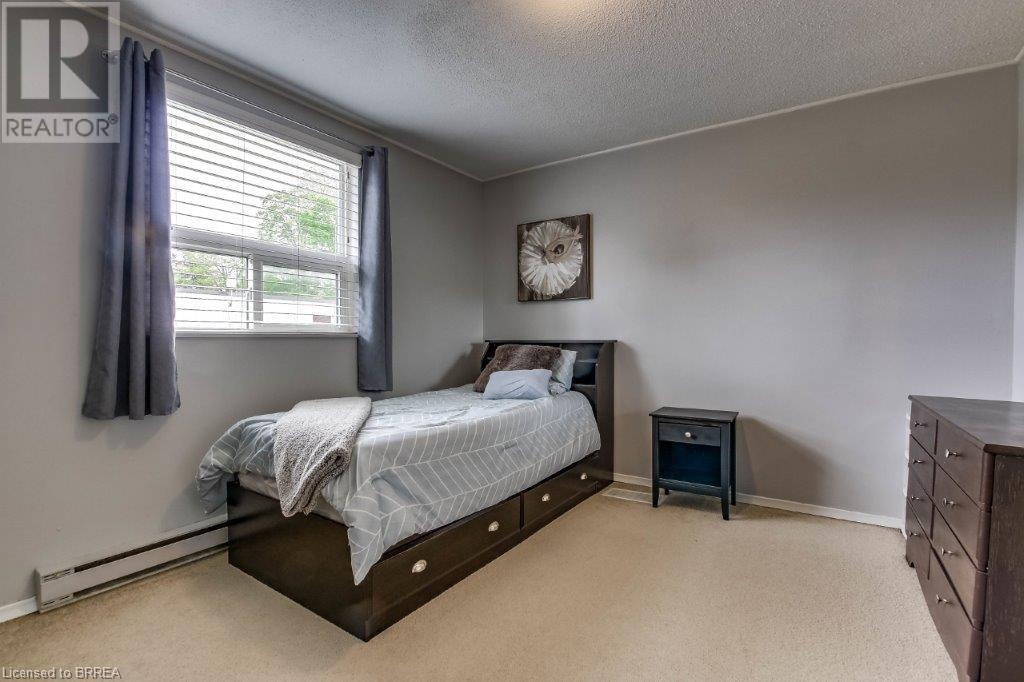3 Bedroom
2 Bathroom
1090 sqft
2 Level
Window Air Conditioner
Baseboard Heaters
Landscaped
$2,300 Monthly
Insurance, Landscaping, Property Management, Parking
Enjoy the best of both worlds with this charming condo home that offers small-town living paired with major nearby amenities and easy highway access. Designed for worry-free living, you'll appreciate not having to deal with snow shoveling or lawn maintenance. The home features neutral colors throughout, creating a warm and inviting atmosphere with a gas fireplace that heats the whole home, along with a private patio area perfect for relaxing outdoors. With three spacious bedrooms, 1.5 bathrooms, an exclusive parking spot (22), tons of visitor parking and immediate occupancy available, this property is move-in ready. (id:51992)
Property Details
|
MLS® Number
|
40726973 |
|
Property Type
|
Single Family |
|
Amenities Near By
|
Park, Playground |
|
Community Features
|
Quiet Area |
|
Parking Space Total
|
1 |
Building
|
Bathroom Total
|
2 |
|
Bedrooms Above Ground
|
3 |
|
Bedrooms Total
|
3 |
|
Appliances
|
Dryer, Refrigerator, Stove, Washer |
|
Architectural Style
|
2 Level |
|
Basement Type
|
None |
|
Constructed Date
|
1977 |
|
Construction Style Attachment
|
Attached |
|
Cooling Type
|
Window Air Conditioner |
|
Exterior Finish
|
Brick |
|
Half Bath Total
|
1 |
|
Heating Fuel
|
Electric |
|
Heating Type
|
Baseboard Heaters |
|
Stories Total
|
2 |
|
Size Interior
|
1090 Sqft |
|
Type
|
Apartment |
|
Utility Water
|
Municipal Water |
Parking
Land
|
Access Type
|
Highway Access |
|
Acreage
|
No |
|
Land Amenities
|
Park, Playground |
|
Landscape Features
|
Landscaped |
|
Sewer
|
Municipal Sewage System |
|
Size Total Text
|
Unknown |
|
Zoning Description
|
R3 |
Rooms
| Level |
Type |
Length |
Width |
Dimensions |
|
Second Level |
4pc Bathroom |
|
|
Measurements not available |
|
Second Level |
Bedroom |
|
|
15'0'' x 9'3'' |
|
Second Level |
Bedroom |
|
|
11'4'' x 9'3'' |
|
Second Level |
Primary Bedroom |
|
|
12'5'' x 10'10'' |
|
Main Level |
1pc Bathroom |
|
|
Measurements not available |
|
Main Level |
Kitchen |
|
|
12'11'' x 10'7'' |
|
Main Level |
Dining Room |
|
|
9'8'' x 7'9'' |
|
Main Level |
Living Room |
|
|
18'10'' x 10'11'' |



















