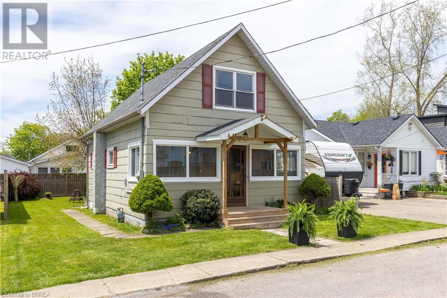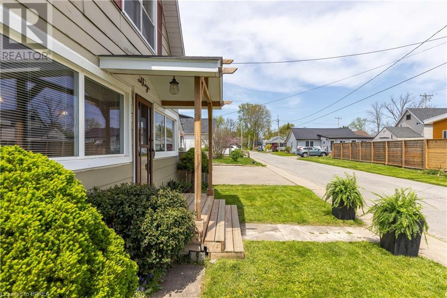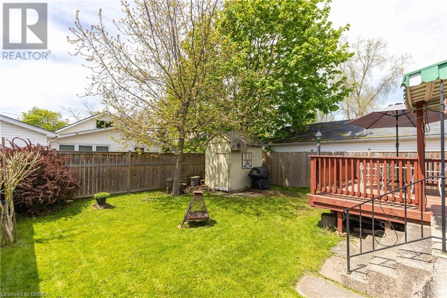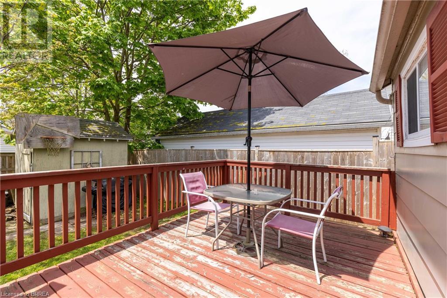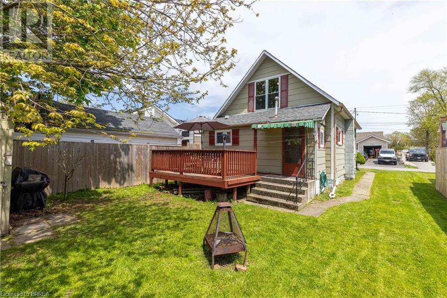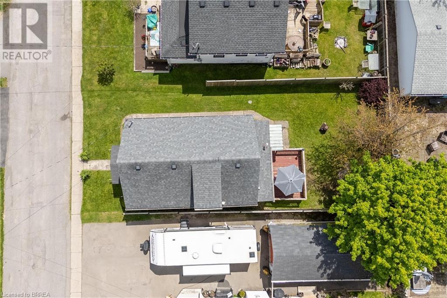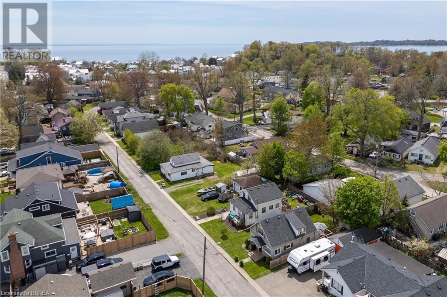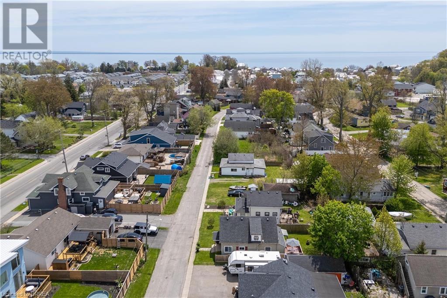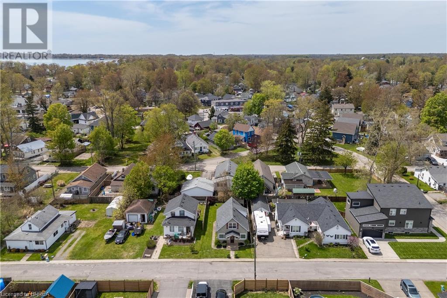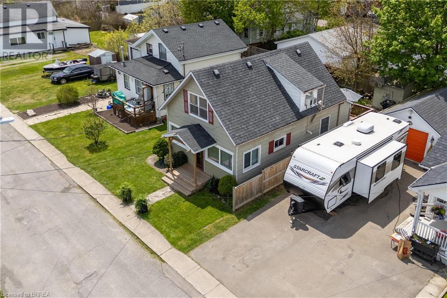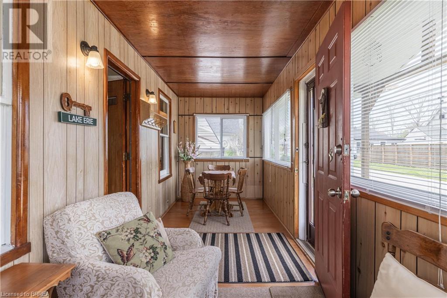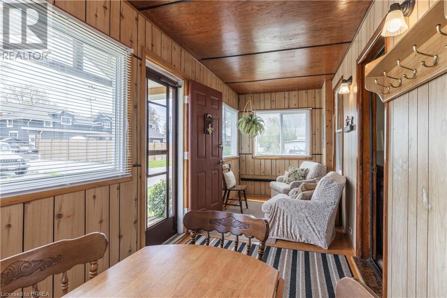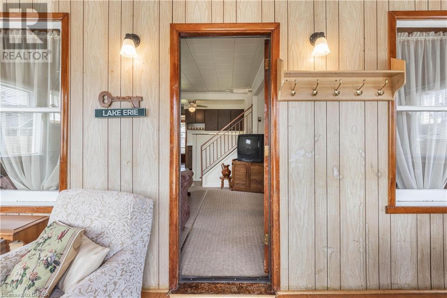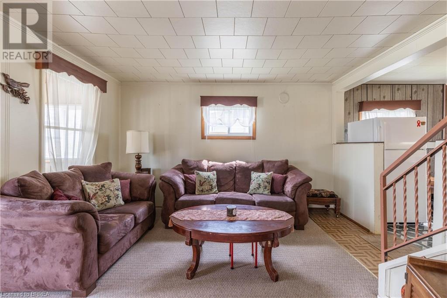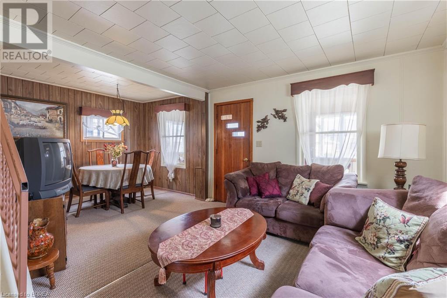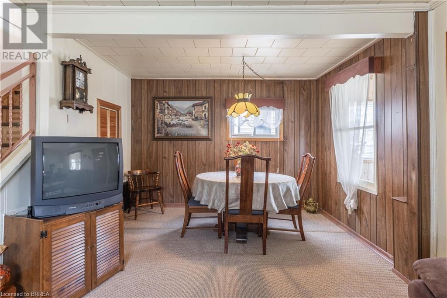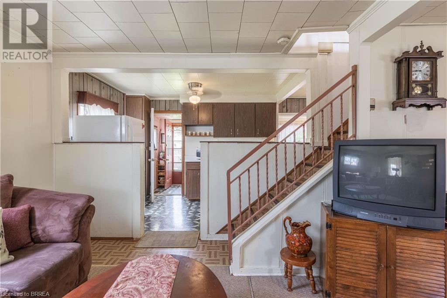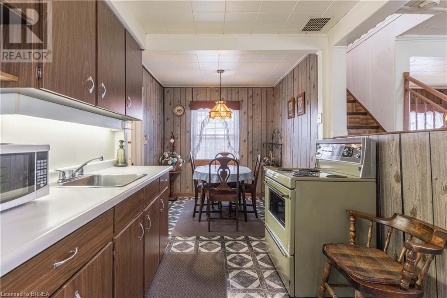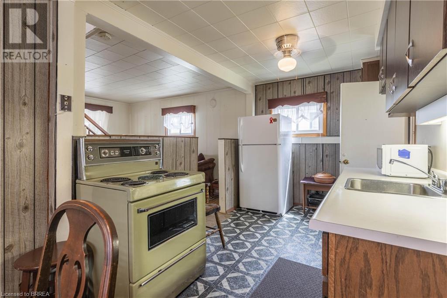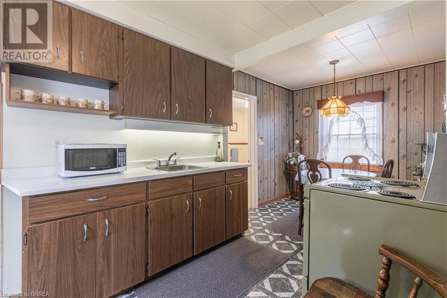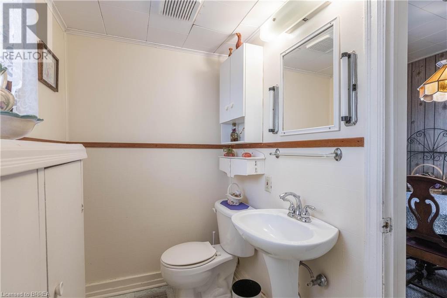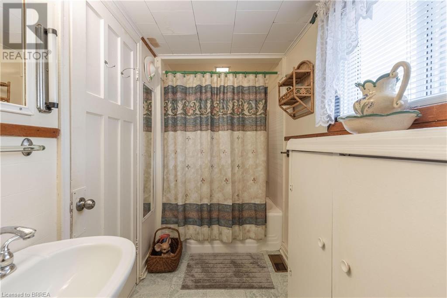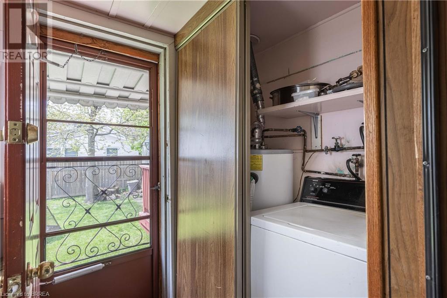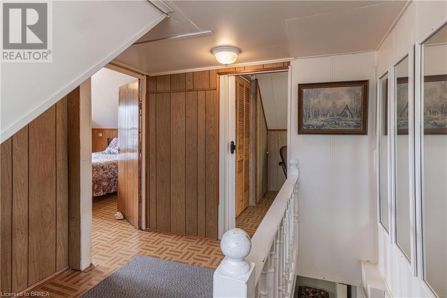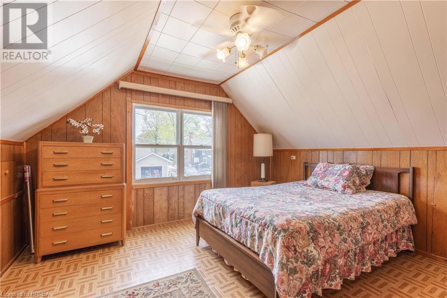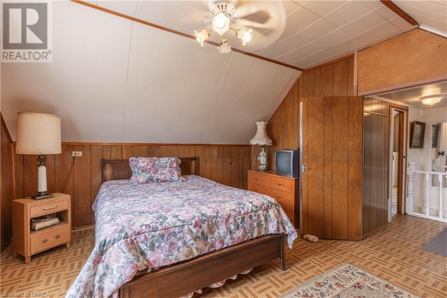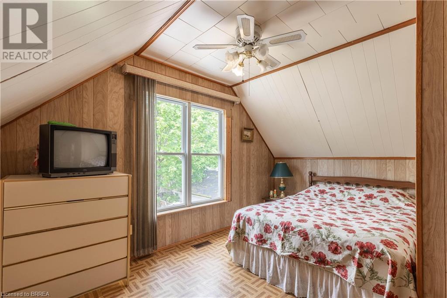2 Bedroom
1 Bathroom
1162 sqft
2 Level
Window Air Conditioner
Forced Air
$499,999
Welcome to 117 Cambridge Road East in the heart of Crystal Beach- where coastal charm meets everyday comfort. This delightful 2-bedroom, 1-bathroom bungalow offers 1162 sq ft of inviting, open concept living space a short walk from the sandy shores and boat launch if Lake Erie. Whether you're looking for a year-round residence or a weekend retreat, this home has it all. A bright, enclosed sunporch serves as a perfect reading nook or morning coffee spot, offering a peaceful place to unwind. Inside, natural light pours through large windows, highlighting the spacious living area that flows effortlessly into the dining and kitchen spaces. Recent updates include newer shingles and a furnace (Approximately 6 years old),ensuring peace of mind and energy efficiency. Step outside to enjoy a partially fenced, private backyard- ideal for summer barbecues, gardening, or simply soaking in the sunshine. Located close to highway access, restaurants. boutique shopping, a vibrant farmers market, and a craft brewery, this home offer the perfect blend of relaxation and convenience. Don't miss your chance to embrace the beachside lifestyle in one of Niagara's most desirable communities! (id:51992)
Property Details
|
MLS® Number
|
40728297 |
|
Property Type
|
Single Family |
|
Amenities Near By
|
Beach, Marina, Park, Place Of Worship, Playground, Public Transit, Schools, Shopping |
|
Community Features
|
Quiet Area, Community Centre, School Bus |
|
Parking Space Total
|
2 |
Building
|
Bathroom Total
|
1 |
|
Bedrooms Above Ground
|
2 |
|
Bedrooms Total
|
2 |
|
Appliances
|
Microwave, Refrigerator, Stove, Washer, Window Coverings |
|
Architectural Style
|
2 Level |
|
Basement Development
|
Unfinished |
|
Basement Type
|
Crawl Space (unfinished) |
|
Constructed Date
|
1920 |
|
Construction Material
|
Concrete Block, Concrete Walls |
|
Construction Style Attachment
|
Detached |
|
Cooling Type
|
Window Air Conditioner |
|
Exterior Finish
|
Concrete, Hardboard |
|
Fire Protection
|
Smoke Detectors |
|
Fixture
|
Ceiling Fans |
|
Foundation Type
|
Block |
|
Heating Fuel
|
Natural Gas |
|
Heating Type
|
Forced Air |
|
Stories Total
|
2 |
|
Size Interior
|
1162 Sqft |
|
Type
|
House |
|
Utility Water
|
Municipal Water |
Land
|
Access Type
|
Road Access, Highway Access |
|
Acreage
|
No |
|
Fence Type
|
Partially Fenced |
|
Land Amenities
|
Beach, Marina, Park, Place Of Worship, Playground, Public Transit, Schools, Shopping |
|
Sewer
|
Municipal Sewage System |
|
Size Depth
|
80 Ft |
|
Size Frontage
|
35 Ft |
|
Size Total Text
|
Under 1/2 Acre |
|
Zoning Description
|
R3 |
Rooms
| Level |
Type |
Length |
Width |
Dimensions |
|
Second Level |
Other |
|
|
9'3'' x 9'8'' |
|
Second Level |
Bedroom |
|
|
13'7'' x 13'4'' |
|
Second Level |
Primary Bedroom |
|
|
13'1'' x 12'2'' |
|
Main Level |
Breakfast |
|
|
7'4'' x 7'7'' |
|
Main Level |
Kitchen |
|
|
11'4'' x 7'10'' |
|
Main Level |
4pc Bathroom |
|
|
11'7'' x 5'3'' |
|
Main Level |
Dining Room |
|
|
7'4'' x 11'1'' |
|
Main Level |
Living Room |
|
|
11'4'' x 13'9'' |
|
Main Level |
Sitting Room |
|
|
19'0'' x 6'9'' |


