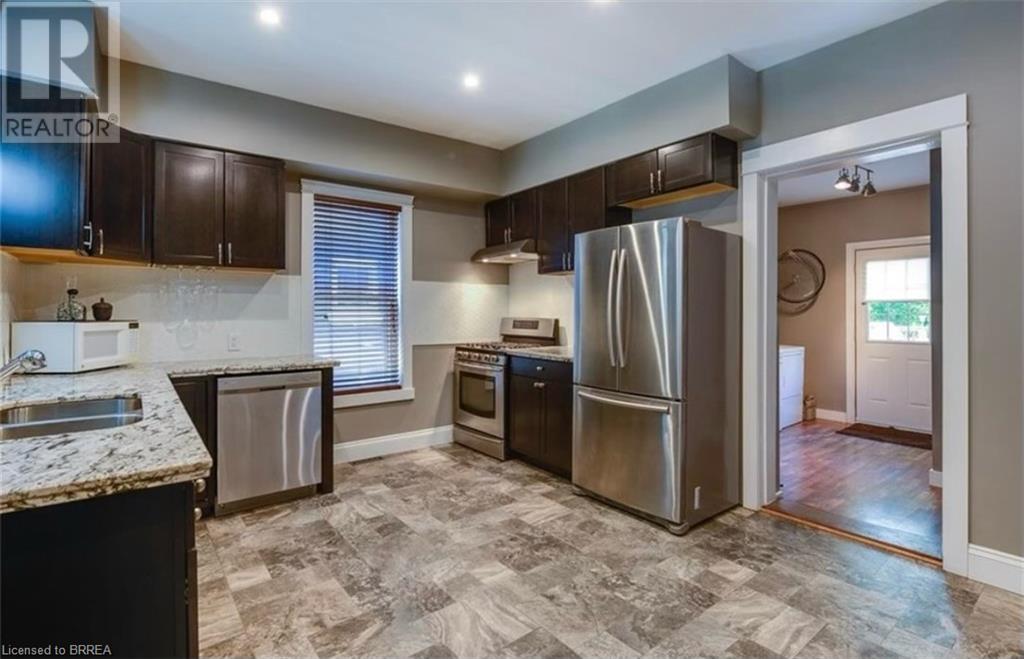3 Bedroom
2 Bathroom
1306 sqft
2 Level
Central Air Conditioning
Forced Air
$2,700 Monthly
Available July 1, 2025. Beautifully updated two storey, 3 bedroom, 2 bathroom home nestled in the Terrace Hill neighbourhood, close to all amenities. The main floor features a lovely eat-in kitchen with stainless steel appliances, an open concept family room and dining area. A 2-piece bathroom is off the laundry room on the main floor. The second level offers 3 generous size bedrooms, and a 3 piece bathroom. Enjoy your private backyard with fully fenced yard, shed storage and deck entertaining space. Street parking with city parking pass. This home is located close to all essentials and has easy access to HWY 403. Looking for an AAA tenant only and non smokers. (id:51992)
Property Details
|
MLS® Number
|
40728822 |
|
Property Type
|
Single Family |
|
Amenities Near By
|
Hospital |
|
Equipment Type
|
None |
|
Rental Equipment Type
|
None |
Building
|
Bathroom Total
|
2 |
|
Bedrooms Above Ground
|
3 |
|
Bedrooms Total
|
3 |
|
Appliances
|
Dishwasher, Dryer, Refrigerator, Stove, Washer |
|
Architectural Style
|
2 Level |
|
Basement Development
|
Unfinished |
|
Basement Type
|
Full (unfinished) |
|
Constructed Date
|
1910 |
|
Construction Style Attachment
|
Detached |
|
Cooling Type
|
Central Air Conditioning |
|
Exterior Finish
|
Brick |
|
Foundation Type
|
Brick |
|
Half Bath Total
|
1 |
|
Heating Fuel
|
Natural Gas |
|
Heating Type
|
Forced Air |
|
Stories Total
|
2 |
|
Size Interior
|
1306 Sqft |
|
Type
|
House |
|
Utility Water
|
Municipal Water |
Land
|
Acreage
|
No |
|
Land Amenities
|
Hospital |
|
Sewer
|
Municipal Sewage System |
|
Size Depth
|
115 Ft |
|
Size Frontage
|
25 Ft |
|
Size Total Text
|
Under 1/2 Acre |
|
Zoning Description
|
Rc |
Rooms
| Level |
Type |
Length |
Width |
Dimensions |
|
Second Level |
4pc Bathroom |
|
|
Measurements not available |
|
Second Level |
Bedroom |
|
|
10'3'' x 8'11'' |
|
Second Level |
Bedroom |
|
|
10'10'' x 9'0'' |
|
Second Level |
Primary Bedroom |
|
|
12'10'' x 10'2'' |
|
Main Level |
2pc Bathroom |
|
|
Measurements not available |
|
Main Level |
Laundry Room |
|
|
11'1'' x 8'6'' |
|
Main Level |
Kitchen |
|
|
14'11'' x 11'10'' |
|
Main Level |
Living Room/dining Room |
|
|
19'7'' x 11'10'' |










