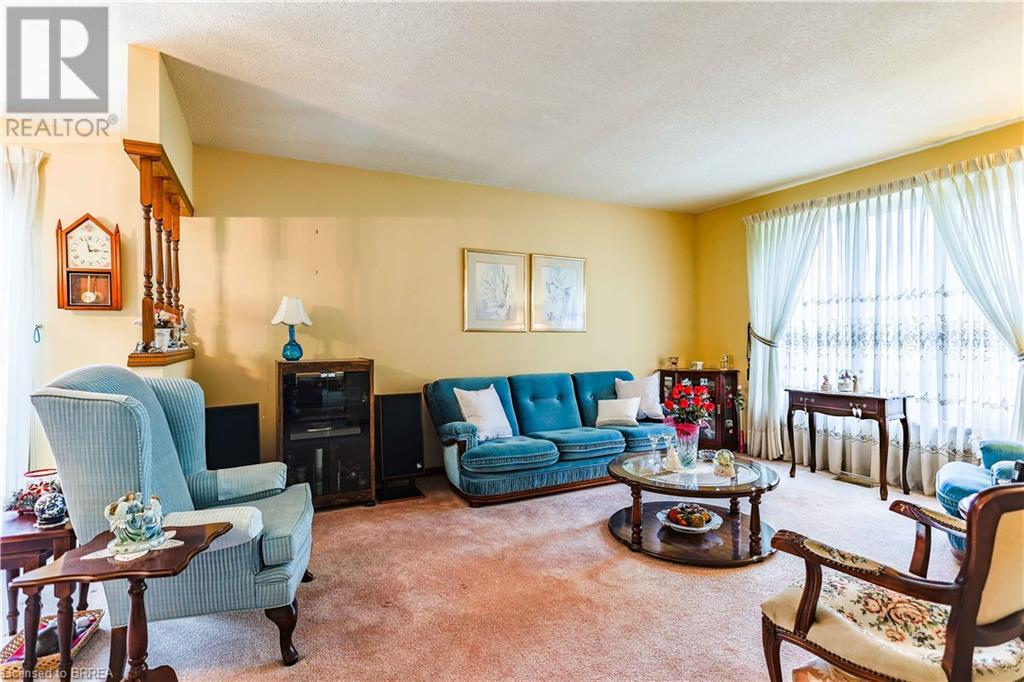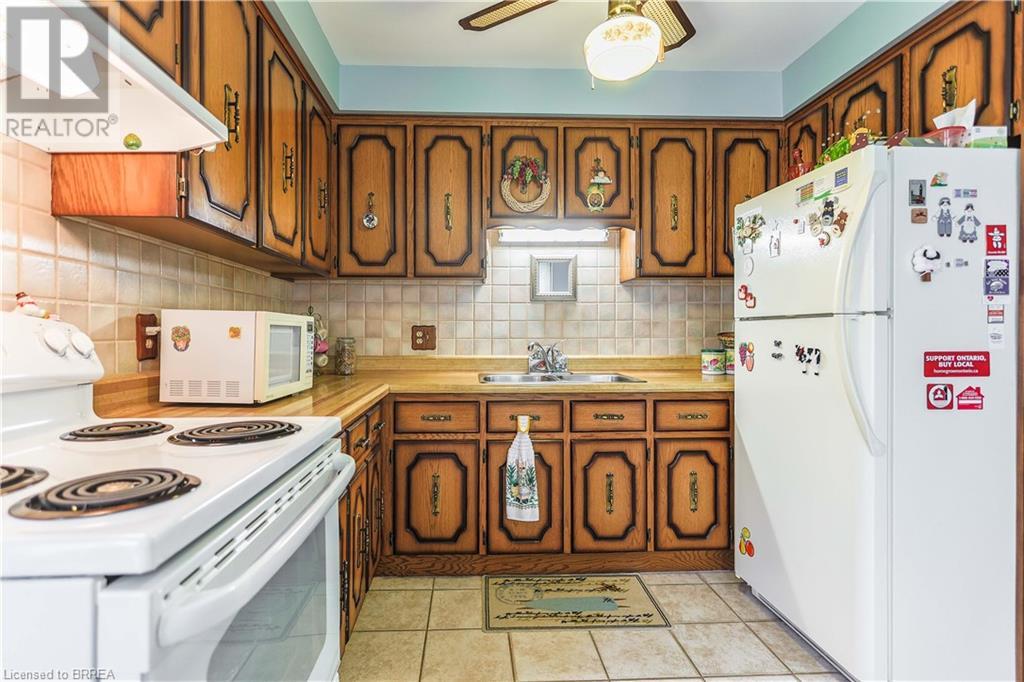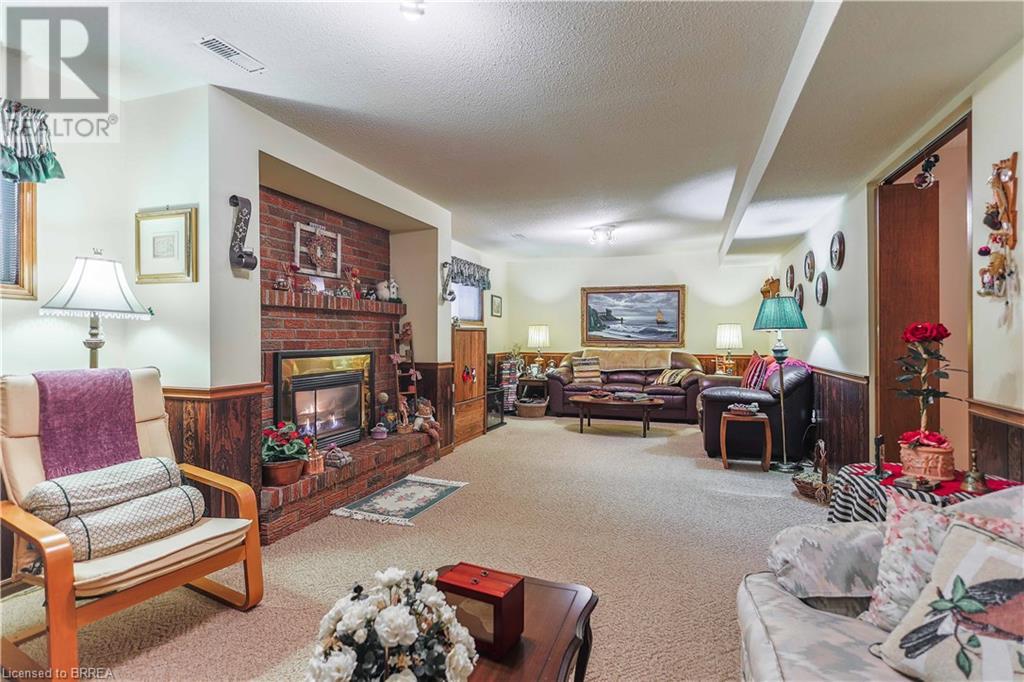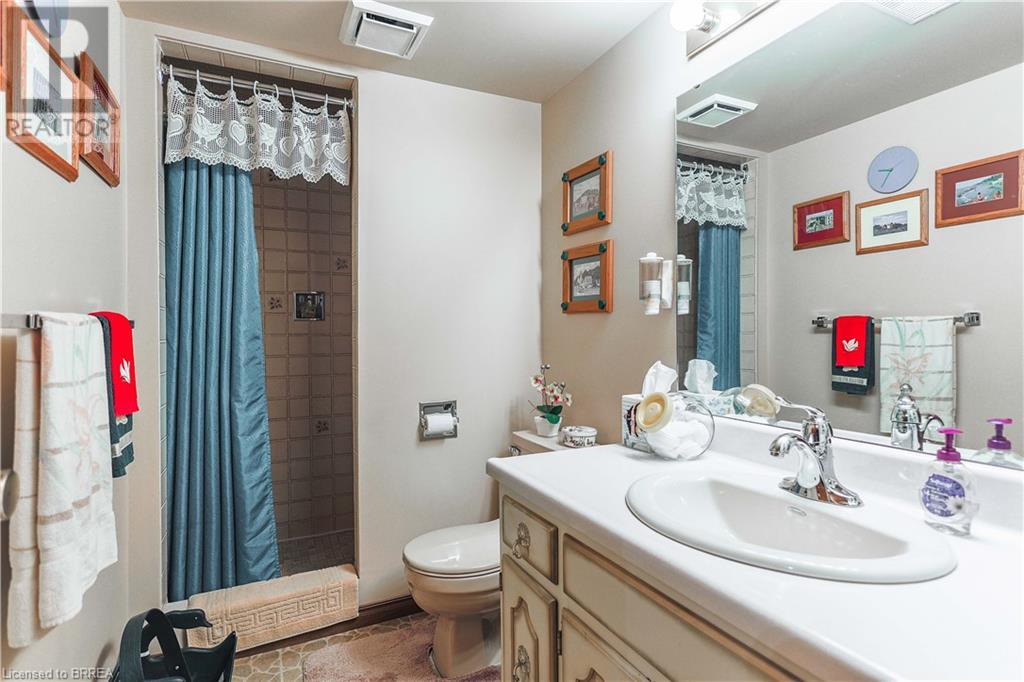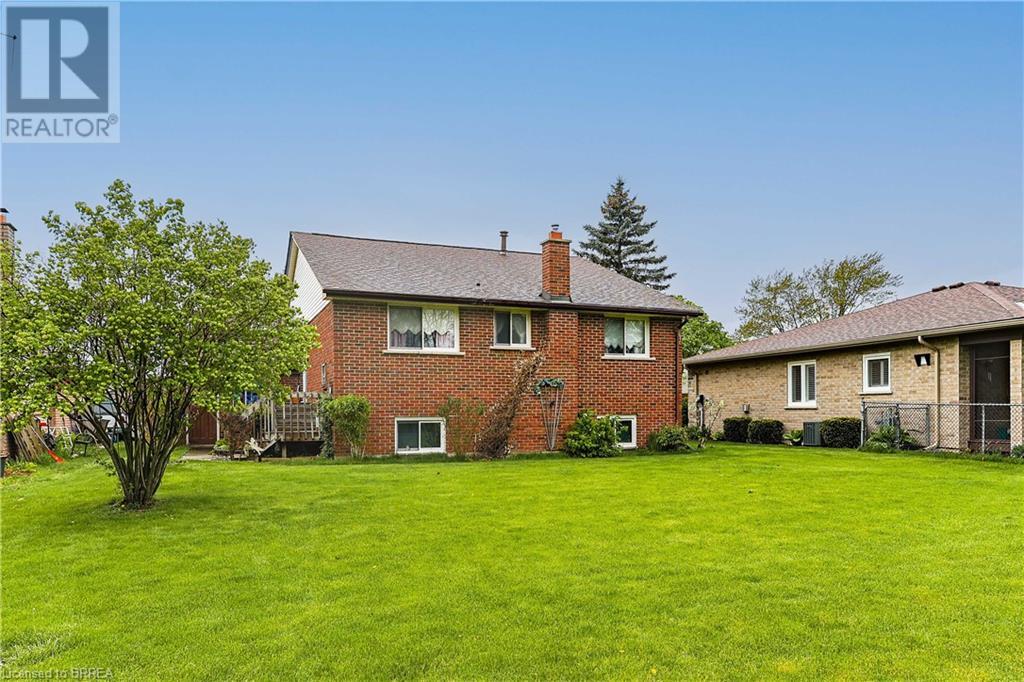3 Bedroom
2 Bathroom
2042 sqft
Raised Bungalow
Central Air Conditioning
Forced Air
$524,900
Pride of ownership can be seen throughout this meticulously maintained, 3 bedroom, 2 bathroom home. With no back neighbours, and an amazing street around, this home boasts a lovely layout and good sized back garden. With some updates required, this 1 owner home is ready for a new family to come in and create many more memories. (id:51992)
Property Details
|
MLS® Number
|
40728131 |
|
Property Type
|
Single Family |
|
Equipment Type
|
Water Heater |
|
Parking Space Total
|
3 |
|
Rental Equipment Type
|
Water Heater |
Building
|
Bathroom Total
|
2 |
|
Bedrooms Above Ground
|
3 |
|
Bedrooms Total
|
3 |
|
Appliances
|
Dryer, Microwave, Refrigerator, Stove, Washer |
|
Architectural Style
|
Raised Bungalow |
|
Basement Development
|
Finished |
|
Basement Type
|
Full (finished) |
|
Construction Style Attachment
|
Detached |
|
Cooling Type
|
Central Air Conditioning |
|
Exterior Finish
|
Brick, Vinyl Siding |
|
Foundation Type
|
Poured Concrete |
|
Heating Type
|
Forced Air |
|
Stories Total
|
1 |
|
Size Interior
|
2042 Sqft |
|
Type
|
House |
|
Utility Water
|
Municipal Water |
Parking
Land
|
Acreage
|
No |
|
Sewer
|
Municipal Sewage System |
|
Size Frontage
|
58 Ft |
|
Size Total Text
|
Under 1/2 Acre |
|
Zoning Description
|
N A4 |
Rooms
| Level |
Type |
Length |
Width |
Dimensions |
|
Basement |
3pc Bathroom |
|
|
Measurements not available |
|
Basement |
Recreation Room |
|
|
28'8'' x 12'5'' |
|
Basement |
Storage |
|
|
5'6'' x 7'8'' |
|
Basement |
Utility Room |
|
|
9'4'' x 21'7'' |
|
Basement |
Living Room |
|
|
12'1'' x 26'8'' |
|
Main Level |
Bedroom |
|
|
9'4'' x 9'6'' |
|
Main Level |
Bedroom |
|
|
9'4'' x 12'2'' |
|
Main Level |
4pc Bathroom |
|
|
Measurements not available |
|
Main Level |
Primary Bedroom |
|
|
11'5'' x 16'8'' |
|
Main Level |
Dining Room |
|
|
9'4'' x 9'3'' |
|
Main Level |
Kitchen |
|
|
9'4'' x 8'8'' |
|
Main Level |
Foyer |
|
|
6'6'' x 5'5'' |
|
Main Level |
Living Room |
|
|
12'1'' x 23'2'' |




