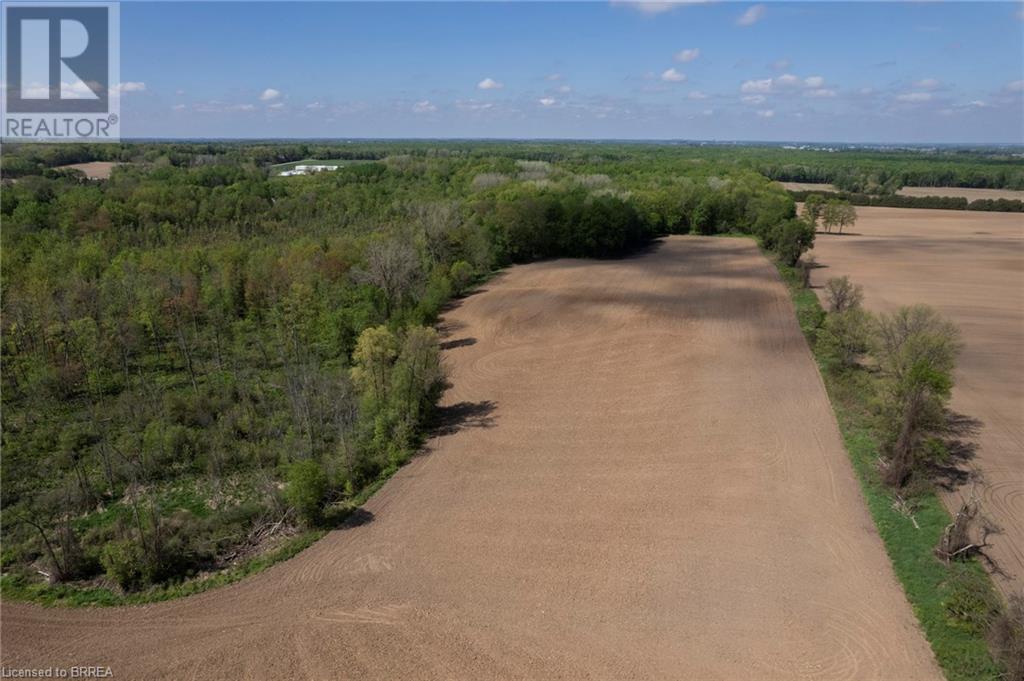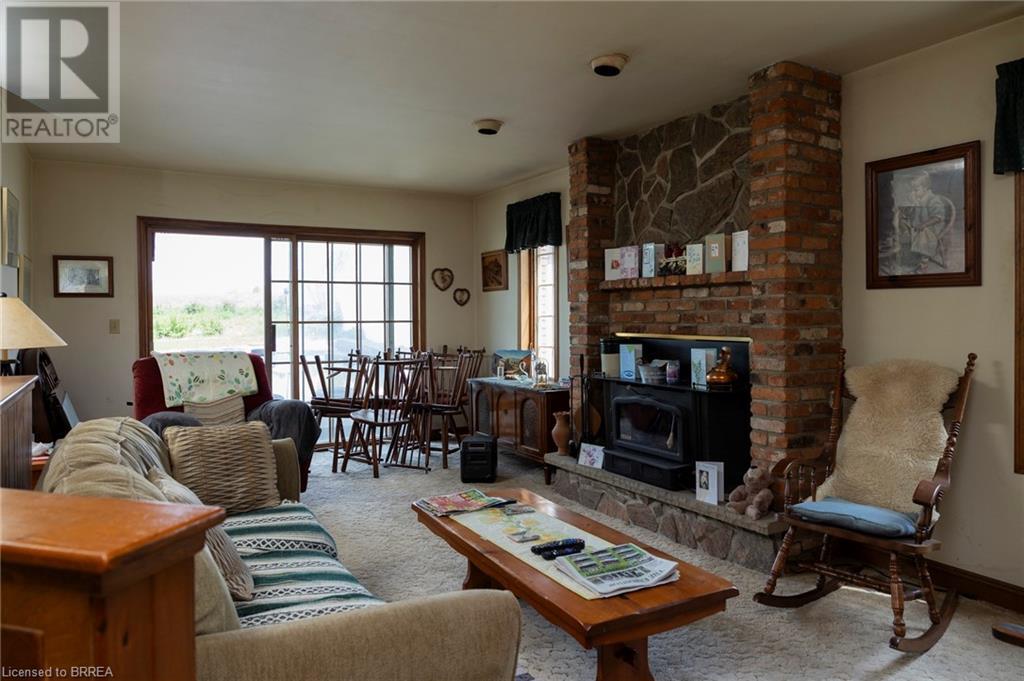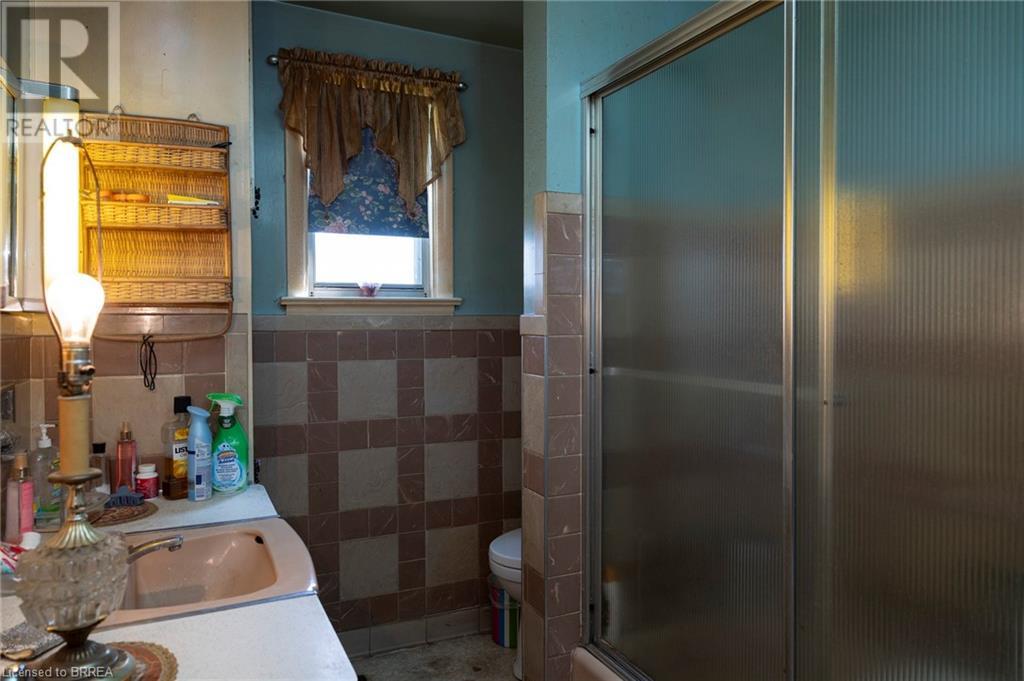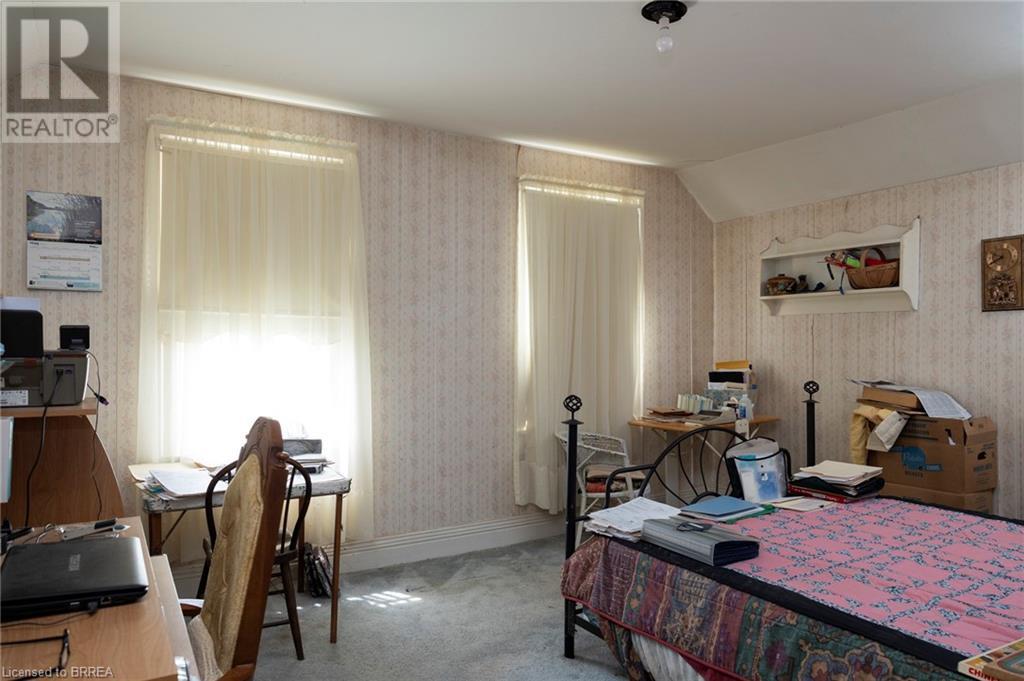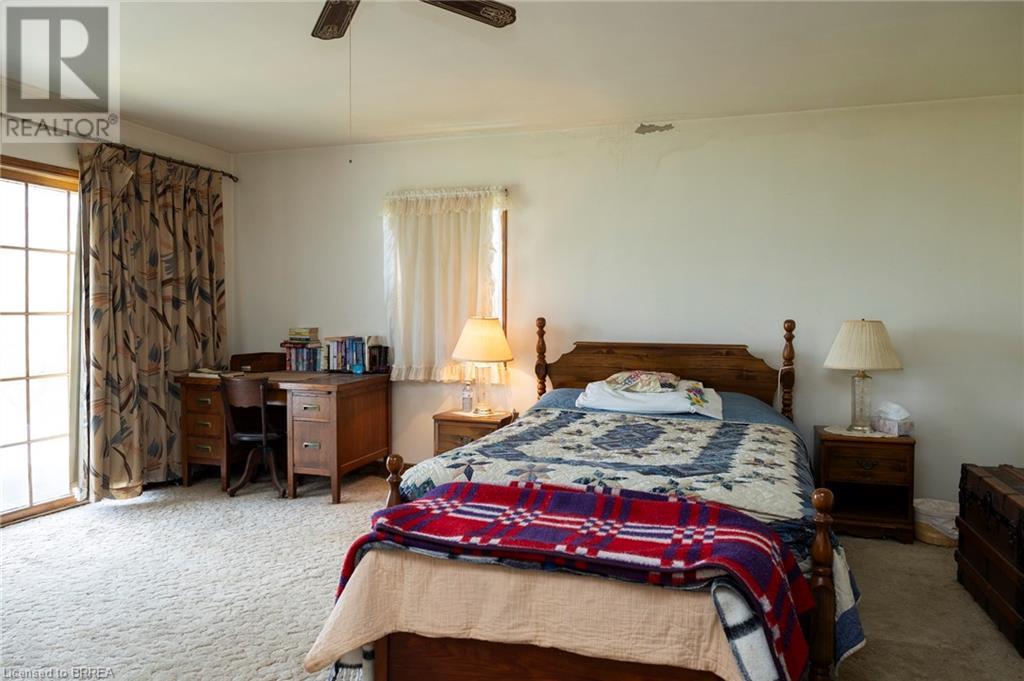5 Bedroom
2 Bathroom
2814 sqft
2 Level
Central Air Conditioning
Forced Air
Acreage
$1,700,000
Picturesque 60-acre farm located on a quiet, paved country road in Brant, mins from Hwy 403 access. Approximately 44 acres of sandy/loam soil, currently in veggies with a tenant farmer (for the 2025 growing season). Some random tiling at the back. The 2,814 sf home is modest and offers 5 bedrooms and 2 bathrooms with a spacious kitchen/dining room with plenty of cupboard and counter space. The sprawling living room features sliding doors to the back yard, and the large windows throughout allow ample natural lighting. Step out to the 40’ x 100’ workshop/barn with concrete floor and hydro. Two other outbuildings approx. 26’x40’. Set back way off the road with a gorgeous field stone wall along the creek and offering phenomenal views of the rolling landscape. Fiber internet being run out front. Do not delay, book your private viewing today. (id:51992)
Property Details
|
MLS® Number
|
40727815 |
|
Property Type
|
Agriculture |
|
Community Features
|
School Bus |
|
Farm Type
|
Cash Crop, Market Gardening |
|
Features
|
Tile Drained |
|
Structure
|
Workshop |
Building
|
Bathroom Total
|
2 |
|
Bedrooms Above Ground
|
5 |
|
Bedrooms Total
|
5 |
|
Architectural Style
|
2 Level |
|
Basement Development
|
Unfinished |
|
Basement Type
|
Full (unfinished) |
|
Constructed Date
|
1890 |
|
Cooling Type
|
Central Air Conditioning |
|
Exterior Finish
|
Aluminum Siding, Brick |
|
Foundation Type
|
Stone |
|
Heating Fuel
|
Natural Gas |
|
Heating Type
|
Forced Air |
|
Stories Total
|
2 |
|
Size Interior
|
2814 Sqft |
|
Utility Water
|
Drilled Well |
Land
|
Acreage
|
Yes |
|
Sewer
|
Septic System |
|
Size Irregular
|
58.7 |
|
Size Total
|
58.7 Ac|50 - 100 Acres |
|
Size Total Text
|
58.7 Ac|50 - 100 Acres |
|
Zoning Description
|
A-nh |
Rooms
| Level |
Type |
Length |
Width |
Dimensions |
|
Second Level |
Primary Bedroom |
|
|
17'2'' x 17'3'' |
|
Second Level |
4pc Bathroom |
|
|
Measurements not available |
|
Second Level |
Bedroom |
|
|
15'7'' x 12'11'' |
|
Second Level |
Bedroom |
|
|
12'0'' x 15'0'' |
|
Second Level |
Bedroom |
|
|
11'4'' x 11'5'' |
|
Main Level |
Dining Room |
|
|
9'6'' x 14'11'' |
|
Main Level |
Living Room |
|
|
15'1'' x 16'4'' |
|
Main Level |
Bedroom |
|
|
7'8'' x 6'1'' |
|
Main Level |
Eat In Kitchen |
|
|
11'7'' x 15'6'' |
|
Main Level |
4pc Bathroom |
|
|
Measurements not available |
|
Main Level |
Laundry Room |
|
|
8'4'' x 6'0'' |
|
Main Level |
Living Room |
|
|
16'10'' x 20'6'' |









