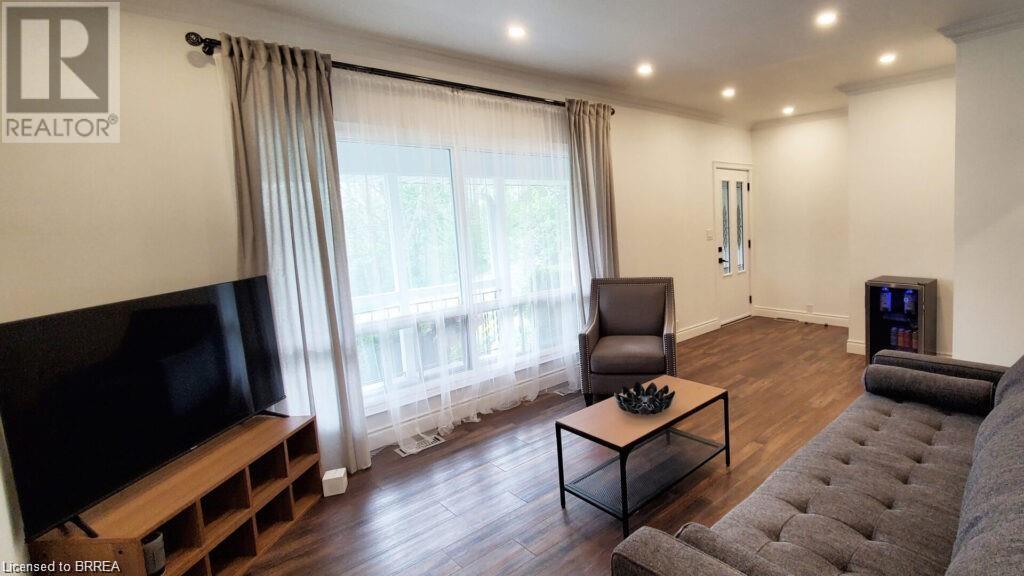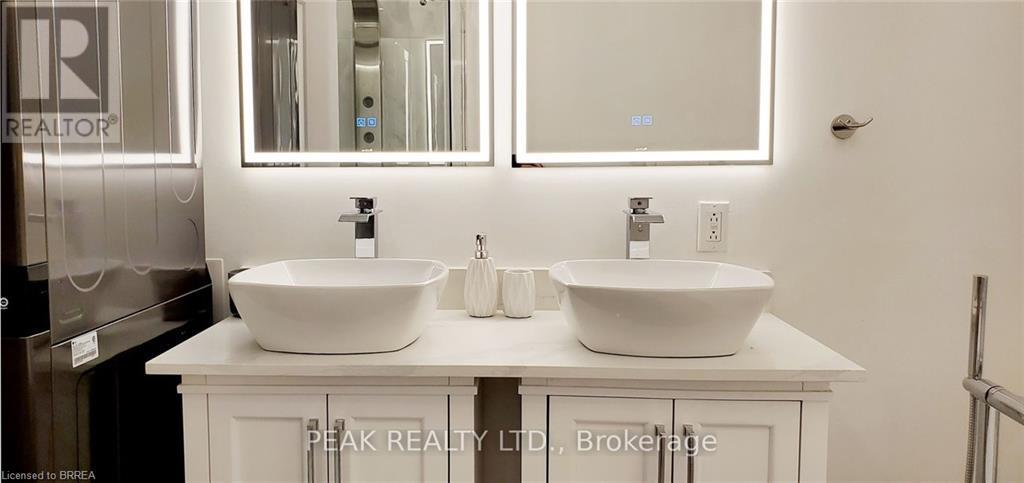6 Bedroom
4 Bathroom
2482 sqft
Bungalow
Fireplace
Central Air Conditioning
Forced Air
$1,199,000
TWO SEPARATE BUNGALOW UNITS! Looking for a beautiful duplex to share with family or a rental to help pay the mortgage? This completely updated home offers 2 separate living spaces, side-by-side, perfect for an in-law suite, multi-generation living, separate caretaker residence, or 2 families working together to get into homeownership. Both units have impressive high-end finishes, each unit has 3 bedrooms and 1.5 baths, the lot is large (68’ x 153’) and professionally landscaped, close to downtown amenities including shopping, restaurants and schools. Recent improvements include: Ultra HD shingles with a 50-year warranty, updated plumbing and electrical, kitchens with high-end appliances, quartz counters and backsplash, tiled bathrooms with separate showers and one has a large soaking tub, designer light fixtures, luxury vinyl plank flooring, ask for a full list – there are too many features to list here. This home also has a walkout basement, currently a wine cellar but has the potential for a 3rd unit, parking for 5 cars off the charming back laneway, quite private and all surrounded by mature trees, established properties, and views of the Nith River Valley. This property has great rental income potential. (id:51992)
Property Details
|
MLS® Number
|
40729518 |
|
Property Type
|
Single Family |
|
Amenities Near By
|
Park, Place Of Worship, Playground, Schools |
|
Community Features
|
Community Centre |
|
Equipment Type
|
Water Heater |
|
Features
|
In-law Suite |
|
Parking Space Total
|
5 |
|
Rental Equipment Type
|
Water Heater |
|
Structure
|
Shed, Porch |
Building
|
Bathroom Total
|
4 |
|
Bedrooms Above Ground
|
6 |
|
Bedrooms Total
|
6 |
|
Appliances
|
Water Softener, Water Purifier |
|
Architectural Style
|
Bungalow |
|
Basement Development
|
Unfinished |
|
Basement Type
|
Full (unfinished) |
|
Constructed Date
|
1903 |
|
Construction Material
|
Wood Frame |
|
Construction Style Attachment
|
Detached |
|
Cooling Type
|
Central Air Conditioning |
|
Exterior Finish
|
Stone, Vinyl Siding, Wood |
|
Fireplace Fuel
|
Electric |
|
Fireplace Present
|
Yes |
|
Fireplace Total
|
1 |
|
Fireplace Type
|
Other - See Remarks |
|
Foundation Type
|
Block |
|
Half Bath Total
|
2 |
|
Heating Fuel
|
Natural Gas |
|
Heating Type
|
Forced Air |
|
Stories Total
|
1 |
|
Size Interior
|
2482 Sqft |
|
Type
|
House |
|
Utility Water
|
Municipal Water |
Land
|
Acreage
|
No |
|
Land Amenities
|
Park, Place Of Worship, Playground, Schools |
|
Sewer
|
Municipal Sewage System |
|
Size Depth
|
180 Ft |
|
Size Frontage
|
70 Ft |
|
Size Total Text
|
Under 1/2 Acre |
|
Zoning Description
|
R2 |
Rooms
| Level |
Type |
Length |
Width |
Dimensions |
|
Main Level |
Bedroom |
|
|
11'8'' x 9'0'' |
|
Main Level |
Bedroom |
|
|
10'2'' x 12'10'' |
|
Main Level |
Bedroom |
|
|
10'5'' x 8'10'' |
|
Main Level |
Kitchen/dining Room |
|
|
21'4'' x 11'3'' |
|
Main Level |
5pc Bathroom |
|
|
8'2'' x 8'11'' |
|
Main Level |
2pc Bathroom |
|
|
5'6'' x 3'3'' |
|
Main Level |
Living Room |
|
|
21'4'' x 11'3'' |
|
Main Level |
Bedroom |
|
|
16'8'' x 9'6'' |
|
Main Level |
Bedroom |
|
|
12'1'' x 12'10'' |
|
Main Level |
Bedroom |
|
|
8'10'' x 7'10'' |
|
Main Level |
4pc Bathroom |
|
|
8'2'' x 9'6'' |
|
Main Level |
Kitchen/dining Room |
|
|
21'6'' x 11' |
|
Main Level |
2pc Bathroom |
|
|
5'9'' x 3'1'' |
|
Main Level |
Living Room |
|
|
16'9'' x 21'4'' |
|
Main Level |
Foyer |
|
|
4'9'' x 10'11'' |






































