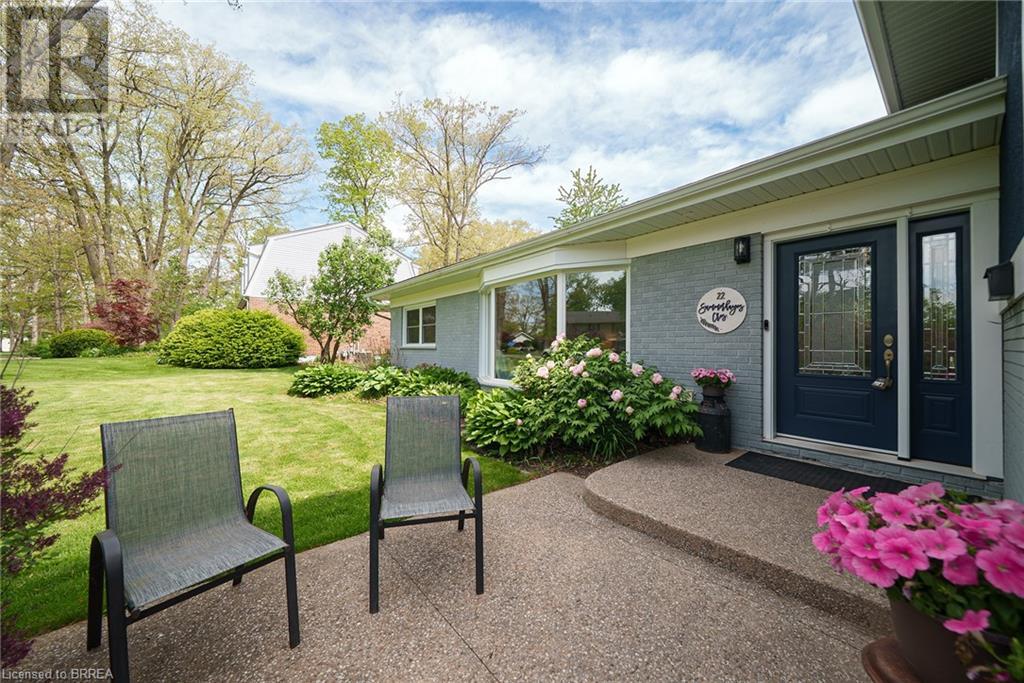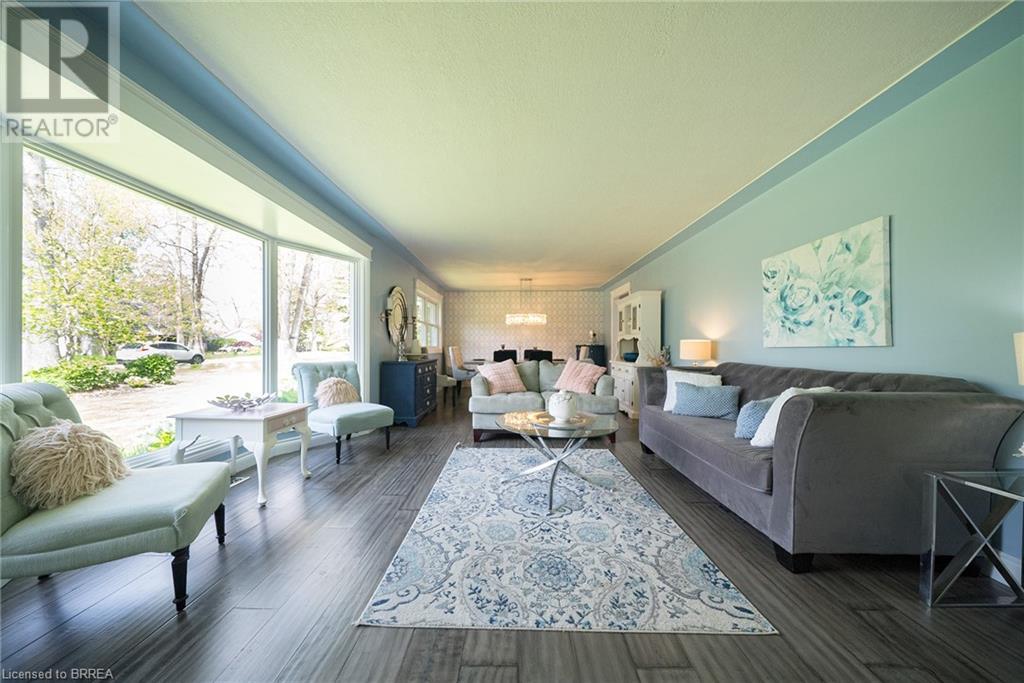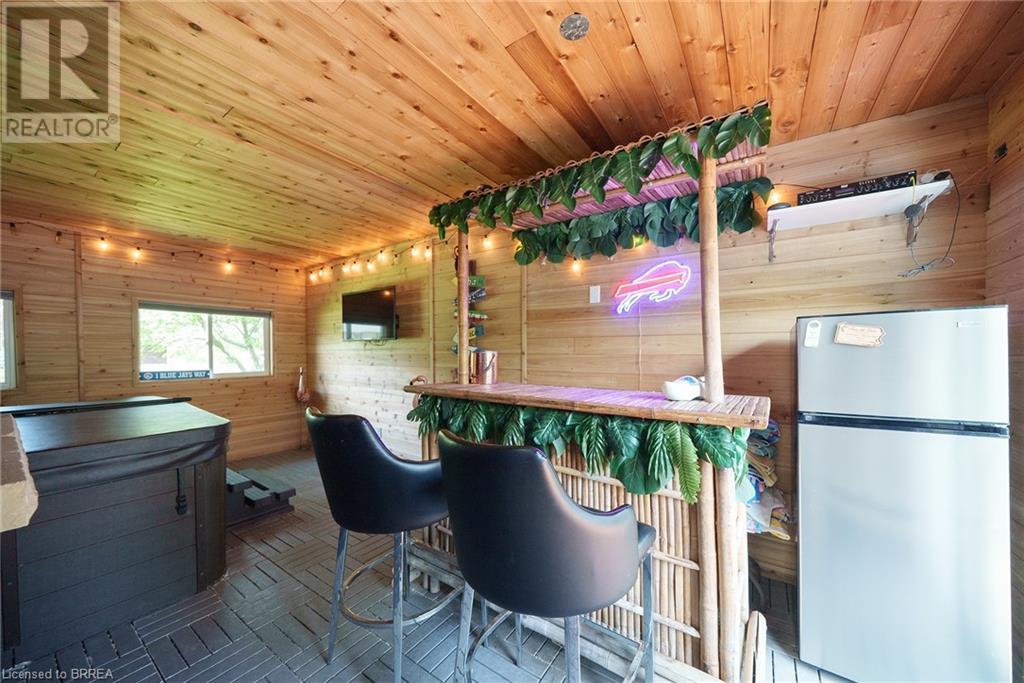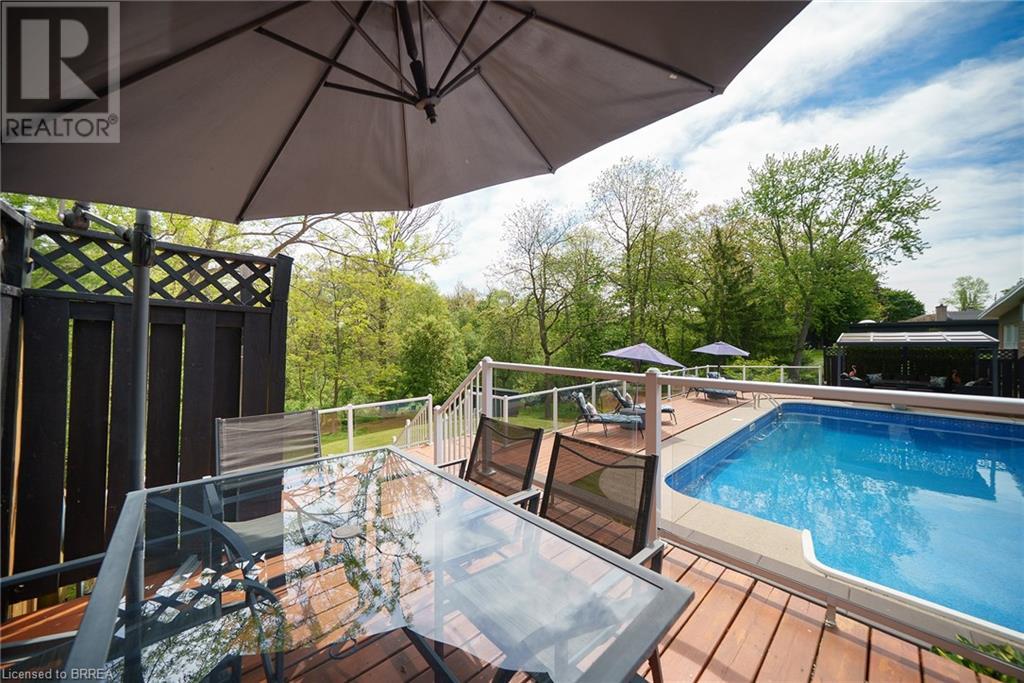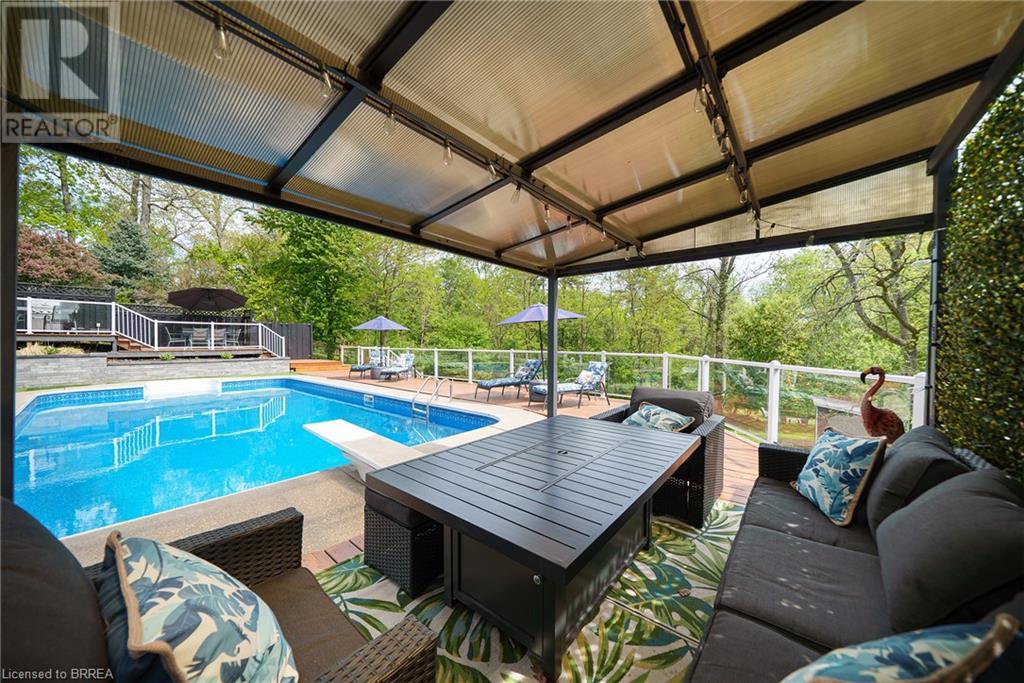4 Bedroom
4 Bathroom
3083 sqft
Fireplace
Central Air Conditioning
Forced Air
$1,399,900
A rare find in the prestigious Wyndham Hills community! With over 3000 sqft of finished living space, this 4 level side split offers spacious rooms, a functional layout & has been renovated extensively over the last 8 yrs with new EVERYTHING! Situated on a private 0.4 acres of beautifully landscaped property w/mature trees, fall in love with this staycation property with in-ground, heated salt water pool, approx 1000ft of decking & located just minutes from all amenities & highway access. Upon entering, you'll be welcomed with loads of natural light from every room, engineered hardwood flooring, upgraded lights & LED pot lights and a spacious floor plan. The formal living & dining room combination has been home to 20+ people gatherings, which seamlessly flow into the fully renovated kitchen w/chic modern cabinetry & endless storage options. A 2-pc powder room, renovated sun room w/tiki bar, outdoor access & hot tub complete this floor. The primary suite is fabulous with its organized walk-in closet & renovated ensuite bathroom w/heated floors, glass shower & double vanity. 2 additional bedrooms with a fully renovated full bath complete the upper level. The lower level is above grade with a walk-out to your backyard just off the laundry. A large family room offers a second space to relax w/natural gas fireplace with accent wall. A 4th bedroom, also perfect for a home office & 2-pc powder room complete this level. An additional 400+ sqft of finished living space can be found in the basement, making this rec room the perfect teenage hangout! Find ample storage in the utility room & a separate storage/workshop room. Now the backyard! Mature trees at the back provide privacy, giving this outdoor space the perfect combination of city living & cottage getaway. Every square inch of this home has been renovated, replaced or revitalized in the last 8 yrs (plumbing, electrical, windows, roof, HVAC, insulation, drywall and more)! (id:51992)
Property Details
|
MLS® Number
|
40729704 |
|
Property Type
|
Single Family |
|
Amenities Near By
|
Park, Schools, Shopping |
|
Community Features
|
Quiet Area |
|
Features
|
Ravine, Paved Driveway, Automatic Garage Door Opener |
|
Parking Space Total
|
5 |
|
Structure
|
Shed |
Building
|
Bathroom Total
|
4 |
|
Bedrooms Above Ground
|
3 |
|
Bedrooms Below Ground
|
1 |
|
Bedrooms Total
|
4 |
|
Appliances
|
Dishwasher, Dryer, Refrigerator, Water Softener, Washer, Gas Stove(s), Window Coverings, Garage Door Opener |
|
Basement Development
|
Partially Finished |
|
Basement Type
|
Full (partially Finished) |
|
Constructed Date
|
1958 |
|
Construction Style Attachment
|
Detached |
|
Cooling Type
|
Central Air Conditioning |
|
Exterior Finish
|
Brick, Stucco, Vinyl Siding |
|
Fire Protection
|
Smoke Detectors |
|
Fireplace Fuel
|
Wood |
|
Fireplace Present
|
Yes |
|
Fireplace Total
|
2 |
|
Fireplace Type
|
Other - See Remarks |
|
Fixture
|
Ceiling Fans |
|
Foundation Type
|
Poured Concrete |
|
Half Bath Total
|
2 |
|
Heating Fuel
|
Natural Gas |
|
Heating Type
|
Forced Air |
|
Size Interior
|
3083 Sqft |
|
Type
|
House |
|
Utility Water
|
Municipal Water |
Parking
Land
|
Access Type
|
Highway Access |
|
Acreage
|
No |
|
Land Amenities
|
Park, Schools, Shopping |
|
Sewer
|
Septic System |
|
Size Depth
|
180 Ft |
|
Size Frontage
|
90 Ft |
|
Size Total Text
|
Under 1/2 Acre |
|
Zoning Description
|
H1-nlr |
Rooms
| Level |
Type |
Length |
Width |
Dimensions |
|
Basement |
Workshop |
|
|
23'3'' x 13'5'' |
|
Basement |
Utility Room |
|
|
18'6'' x 9'4'' |
|
Basement |
Recreation Room |
|
|
24'10'' x 13'1'' |
|
Lower Level |
Bedroom |
|
|
11'10'' x 9'7'' |
|
Lower Level |
Laundry Room |
|
|
13'3'' x 4'7'' |
|
Lower Level |
Family Room |
|
|
18'2'' x 14'5'' |
|
Lower Level |
2pc Bathroom |
|
|
Measurements not available |
|
Main Level |
Sunroom |
|
|
8'3'' x 19'5'' |
|
Main Level |
2pc Bathroom |
|
|
Measurements not available |
|
Main Level |
Breakfast |
|
|
14'10'' x 10'7'' |
|
Main Level |
Kitchen |
|
|
10'6'' x 21'6'' |
|
Main Level |
Living Room/dining Room |
|
|
31'4'' x 13'0'' |
|
Upper Level |
Primary Bedroom |
|
|
14'7'' x 13'9'' |
|
Upper Level |
Full Bathroom |
|
|
Measurements not available |
|
Upper Level |
Bedroom |
|
|
12'6'' x 12'0'' |
|
Upper Level |
Bedroom |
|
|
15'3'' x 11'8'' |
|
Upper Level |
4pc Bathroom |
|
|
Measurements not available |



