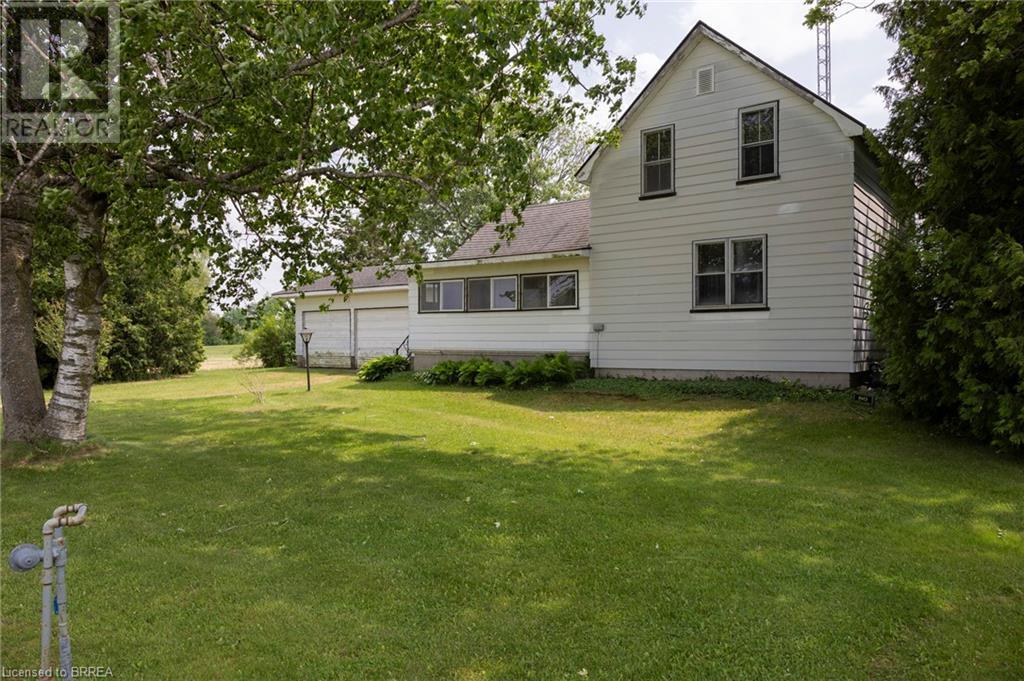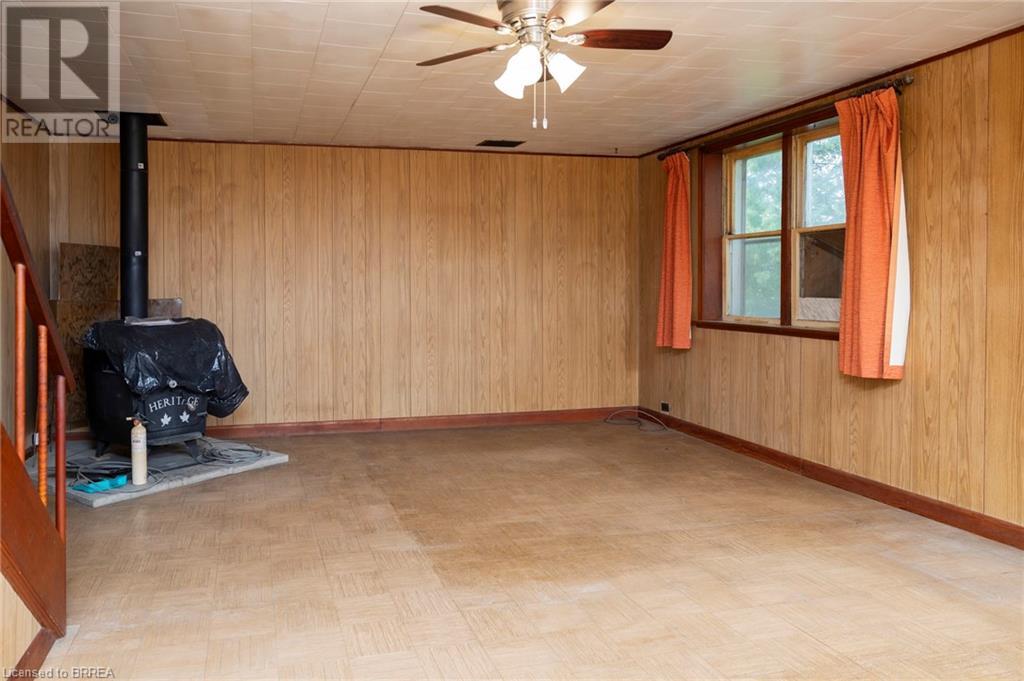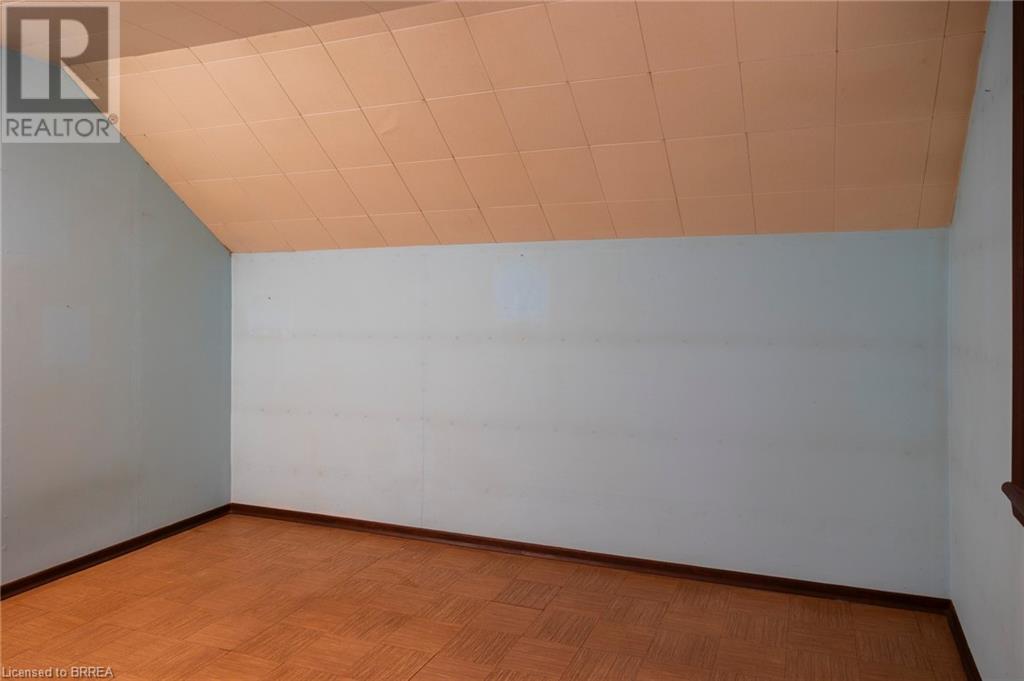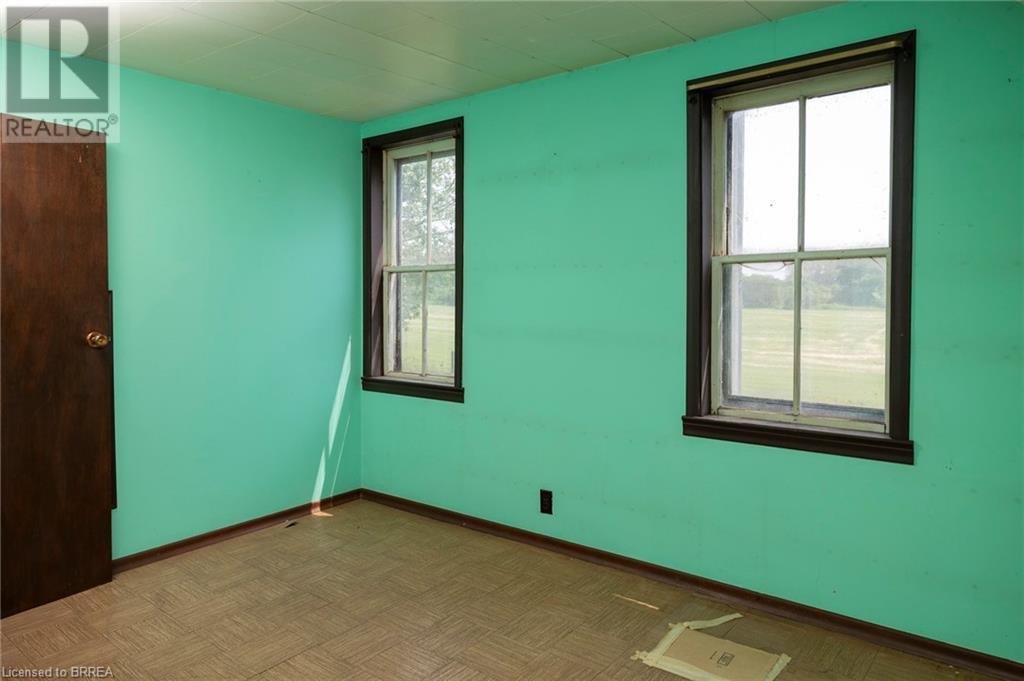2 Bedroom
1 Bathroom
1247 sqft
None
$399,900
Take note of this 1.5 storey home with a detached double car garage on a 0.54 acre lot in the beautiful Norfolk countryside. Currently offering 2 bedrooms, a main floor 4 piece bath, very spacious principle rooms, and a large backyard with plenty of space for the kids or dog to run and play. The extra long private driveway provides ample room to park trucks, trailers, rv’s or even a semi. Build some serious sweat equity or start fresh on this lovely lot, serviced with natural gas. Quick closing is available. Do not delay, book your private viewing today. (id:51992)
Property Details
|
MLS® Number
|
40737492 |
|
Property Type
|
Single Family |
|
Community Features
|
Quiet Area |
|
Equipment Type
|
None |
|
Features
|
Country Residential |
|
Parking Space Total
|
6 |
|
Rental Equipment Type
|
None |
Building
|
Bathroom Total
|
1 |
|
Bedrooms Above Ground
|
2 |
|
Bedrooms Total
|
2 |
|
Basement Development
|
Unfinished |
|
Basement Type
|
Partial (unfinished) |
|
Constructed Date
|
1870 |
|
Construction Material
|
Wood Frame |
|
Construction Style Attachment
|
Detached |
|
Cooling Type
|
None |
|
Exterior Finish
|
Aluminum Siding, Wood |
|
Foundation Type
|
Block |
|
Heating Fuel
|
Natural Gas |
|
Stories Total
|
2 |
|
Size Interior
|
1247 Sqft |
|
Type
|
House |
|
Utility Water
|
Sand Point |
Parking
Land
|
Acreage
|
No |
|
Sewer
|
Septic System |
|
Size Frontage
|
115 Ft |
|
Size Irregular
|
0.54 |
|
Size Total
|
0.54 Ac|1/2 - 1.99 Acres |
|
Size Total Text
|
0.54 Ac|1/2 - 1.99 Acres |
|
Zoning Description
|
A |
Rooms
| Level |
Type |
Length |
Width |
Dimensions |
|
Second Level |
Bedroom |
|
|
10'9'' x 13'2'' |
|
Second Level |
Bedroom |
|
|
9'11'' x 11'9'' |
|
Main Level |
Sunroom |
|
|
5'10'' x 19'6'' |
|
Main Level |
Mud Room |
|
|
8'5'' x 8'0'' |
|
Main Level |
4pc Bathroom |
|
|
Measurements not available |
|
Main Level |
Living Room |
|
|
16'5'' x 22'8'' |
|
Main Level |
Eat In Kitchen |
|
|
16'10'' x 18'9'' |
Utilities
|
Electricity
|
Available |
|
Natural Gas
|
Available |















