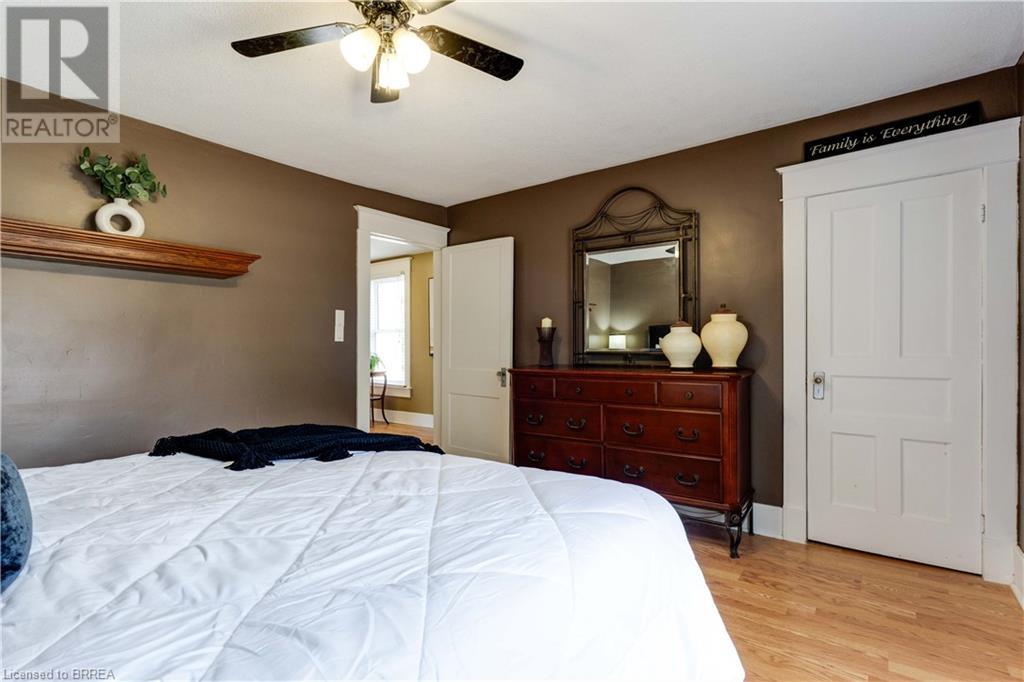3 Bedroom
2 Bathroom
1658 sqft
2 Level
Central Air Conditioning
Forced Air
$649,900
Step back in time while enjoying modern convenience in this enchanting turn-of-the-century home nestled on a tranquil street in the heart of Burford village. The welcoming wrap-around porch sets the perfect stage for morning coffee and evening conversations, embodying the timeless charm that makes this home truly special. Inside, thoughtful improvements throughout the years have seamlessly blended period character with contemporary comfort. Shingles, windows, and doors ensure worry-free living while preserving the home's historic appeal. The two-storey layout provides three comfortable bedrooms, offering flexibility for family, guests, or home office needs. The generous 0.307-acre lot stretches 99 feet across with impressive 153-foot depth, providing abundant space for gardens, recreation, and privacy. A substantial 12x25 storage shed doubles as workshop space for hobbyists or additional storage for all your seasonal needs. Location defines lifestyle here – enjoy leisurely strolls to downtown Burford's charming shops and cafes, explore nearby nature trails for weekend adventures, yet remain just ten minutes from Highway 403 for effortless commuting. This rare combination of village tranquility and urban accessibility makes everyday living both peaceful and practical. (id:51992)
Property Details
|
MLS® Number
|
40727168 |
|
Property Type
|
Single Family |
|
Amenities Near By
|
Park |
|
Community Features
|
Quiet Area |
|
Equipment Type
|
Water Heater |
|
Features
|
Country Residential |
|
Parking Space Total
|
6 |
|
Rental Equipment Type
|
Water Heater |
Building
|
Bathroom Total
|
2 |
|
Bedrooms Above Ground
|
3 |
|
Bedrooms Total
|
3 |
|
Appliances
|
Dryer, Refrigerator, Stove, Water Softener, Washer, Window Coverings |
|
Architectural Style
|
2 Level |
|
Basement Development
|
Unfinished |
|
Basement Type
|
Partial (unfinished) |
|
Constructed Date
|
1920 |
|
Construction Style Attachment
|
Detached |
|
Cooling Type
|
Central Air Conditioning |
|
Exterior Finish
|
Stucco |
|
Half Bath Total
|
1 |
|
Heating Fuel
|
Natural Gas |
|
Heating Type
|
Forced Air |
|
Stories Total
|
2 |
|
Size Interior
|
1658 Sqft |
|
Type
|
House |
|
Utility Water
|
Well |
Land
|
Acreage
|
No |
|
Land Amenities
|
Park |
|
Sewer
|
Septic System |
|
Size Depth
|
153 Ft |
|
Size Frontage
|
99 Ft |
|
Size Total Text
|
Under 1/2 Acre |
|
Zoning Description
|
R1 |
Rooms
| Level |
Type |
Length |
Width |
Dimensions |
|
Second Level |
Other |
|
|
14'3'' x 7'7'' |
|
Second Level |
4pc Bathroom |
|
|
11'9'' x 7'8'' |
|
Second Level |
Bedroom |
|
|
12'1'' x 8'1'' |
|
Second Level |
Bedroom |
|
|
11'9'' x 9'11'' |
|
Second Level |
Primary Bedroom |
|
|
13'2'' x 11'1'' |
|
Main Level |
2pc Bathroom |
|
|
Measurements not available |
|
Main Level |
Dining Room |
|
|
14'4'' x 12'1'' |
|
Main Level |
Living Room |
|
|
17'1'' x 10'9'' |
|
Main Level |
Mud Room |
|
|
17'2'' x 12'1'' |
|
Main Level |
Kitchen |
|
|
11'8'' x 11'8'' |











































