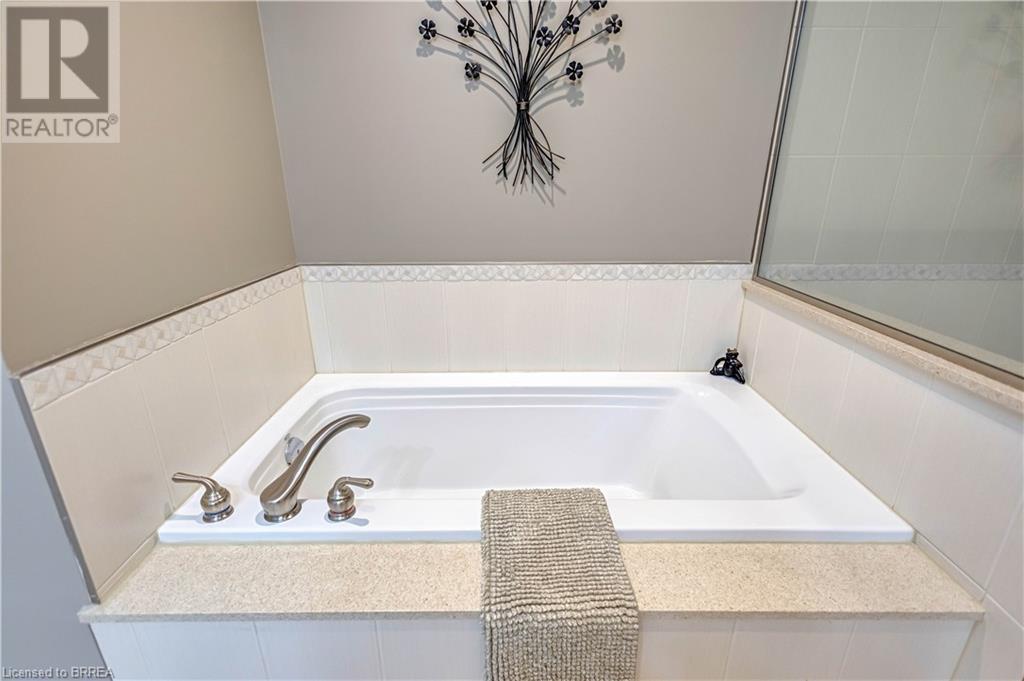2 Bedroom
3 Bathroom
1220 sqft
Bungalow
Central Air Conditioning
Forced Air
$719,900Maintenance, Insurance, Parking, Landscaping
$398.97 Monthly
Welcome to 244 Dundas Street West, Unit 13, a beautifully maintained 2-bedroom + den, 3-bathroom end unit nestled in a quiet, private enclave in the charming town of Paris. This exceptional home offers no rear neighbours, creating a serene setting with peaceful views. Step inside to discover a thoughtfully designed layout featuring hardwood floors throughout the main living areas, a custom kitchen complete with upgraded countertops and high-end appliances, and custom blinds throughout. The spacious living and dining areas are perfect for both everyday living and entertaining. The main level boasts main floor laundry and a generously sized primary suite with a spa-like ensuite featuring a large soaker tub and an oversized glass walk-in shower. A second bedroom, full bathroom, and versatile den provide ample space for guests, work-from-home needs, or hobbies. Downstairs, the fully finished basement offers additional living space, large above-grade windows that flood the area with natural light, a third full bathroom, and plenty of storage. Outside, enjoy the convenience of a double car driveway, a 1.5 car attached garage, and low-maintenance living. Located close to amenities, downtown Paris, highway access, schools, and shopping, this home combines comfort, quality, and convenience in one stunning package. Don't miss your chance to own this turnkey property in one of Paris’ most desirable neighbourhoods! (id:51992)
Property Details
|
MLS® Number
|
40738780 |
|
Property Type
|
Single Family |
|
Amenities Near By
|
Park, Place Of Worship, Schools |
|
Communication Type
|
High Speed Internet |
|
Community Features
|
Quiet Area |
|
Features
|
Paved Driveway, Sump Pump, Automatic Garage Door Opener |
|
Parking Space Total
|
3 |
|
Structure
|
Porch |
Building
|
Bathroom Total
|
3 |
|
Bedrooms Above Ground
|
1 |
|
Bedrooms Below Ground
|
1 |
|
Bedrooms Total
|
2 |
|
Appliances
|
Central Vacuum, Dishwasher, Dryer, Refrigerator, Water Softener, Water Purifier, Washer, Microwave Built-in, Hood Fan |
|
Architectural Style
|
Bungalow |
|
Basement Development
|
Finished |
|
Basement Type
|
Full (finished) |
|
Constructed Date
|
2011 |
|
Construction Style Attachment
|
Attached |
|
Cooling Type
|
Central Air Conditioning |
|
Exterior Finish
|
Aluminum Siding, Brick, Shingles |
|
Fire Protection
|
Smoke Detectors |
|
Foundation Type
|
Poured Concrete |
|
Heating Fuel
|
Natural Gas |
|
Heating Type
|
Forced Air |
|
Stories Total
|
1 |
|
Size Interior
|
1220 Sqft |
|
Type
|
Row / Townhouse |
|
Utility Water
|
Municipal Water |
Parking
Land
|
Access Type
|
Highway Access |
|
Acreage
|
No |
|
Land Amenities
|
Park, Place Of Worship, Schools |
|
Sewer
|
Municipal Sewage System |
|
Size Total Text
|
Unknown |
|
Zoning Description
|
Rm2 |
Rooms
| Level |
Type |
Length |
Width |
Dimensions |
|
Basement |
Recreation Room |
|
|
14'6'' x 29'8'' |
|
Basement |
Bedroom |
|
|
15'8'' x 13'11'' |
|
Basement |
4pc Bathroom |
|
|
Measurements not available |
|
Main Level |
4pc Bathroom |
|
|
Measurements not available |
|
Main Level |
4pc Bathroom |
|
|
Measurements not available |
|
Main Level |
Primary Bedroom |
|
|
14'1'' x 14'0'' |
|
Main Level |
Living Room |
|
|
15'1'' x 14'7'' |
|
Main Level |
Kitchen |
|
|
8'4'' x 11'6'' |
|
Main Level |
Dining Room |
|
|
12'0'' x 10'4'' |
|
Main Level |
Den |
|
|
10'2'' x 10'6'' |
Utilities
|
Electricity
|
Available |
|
Natural Gas
|
Available |
































