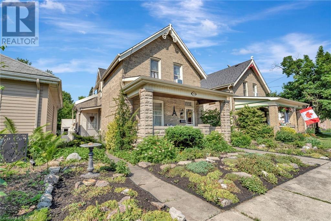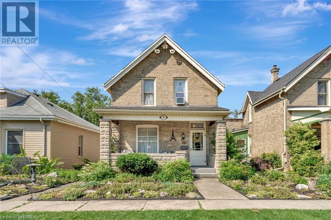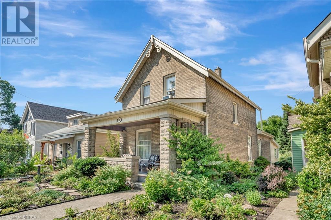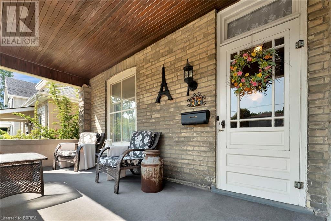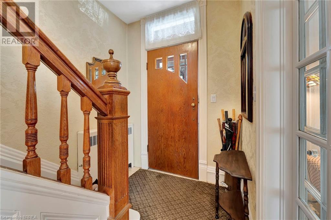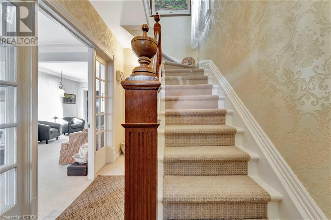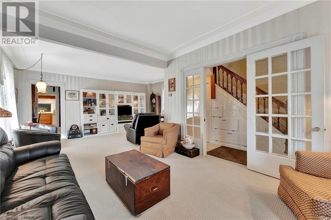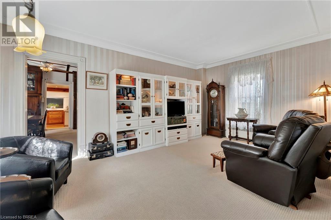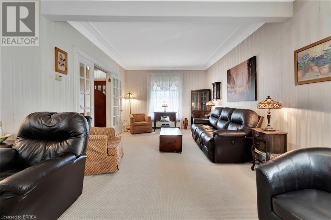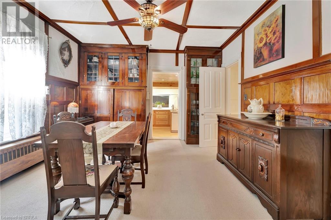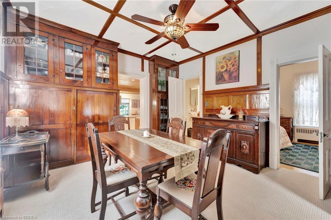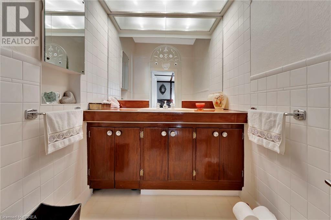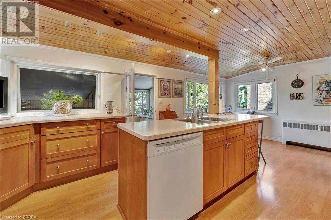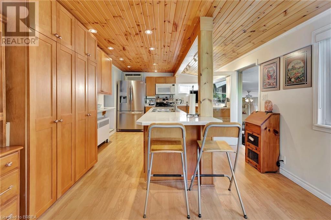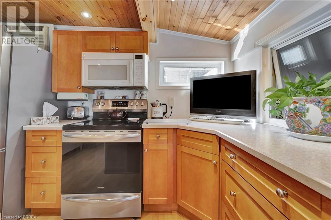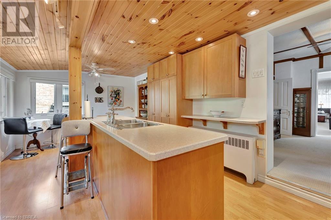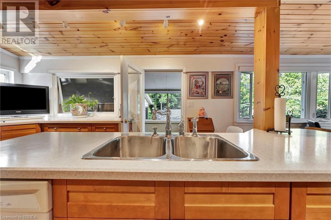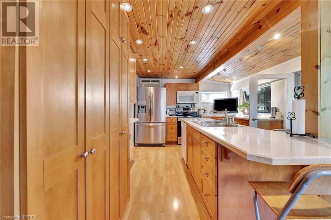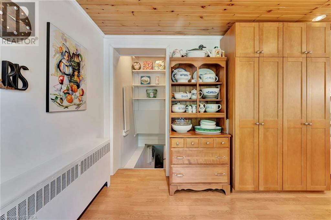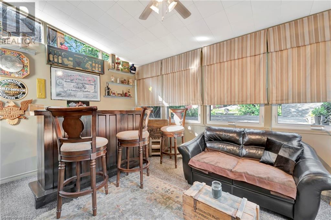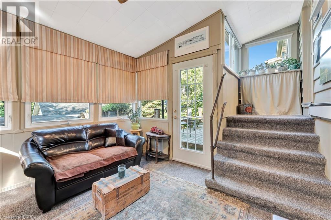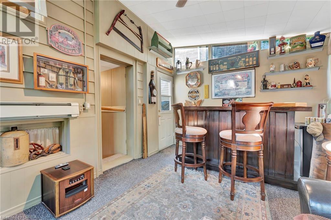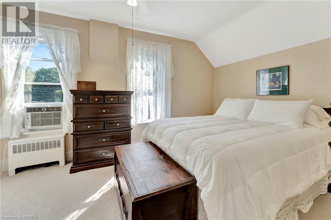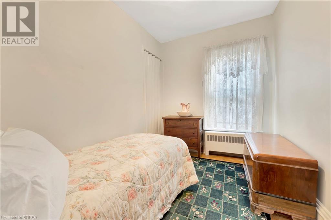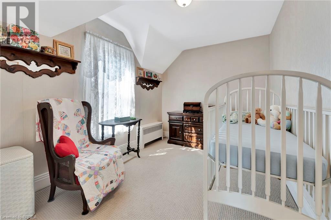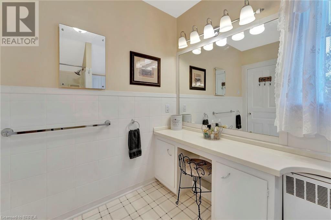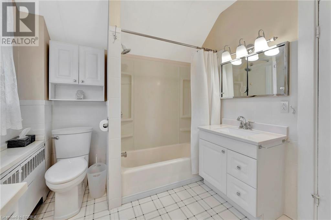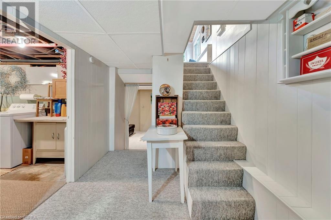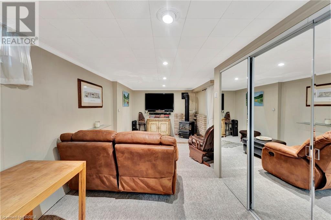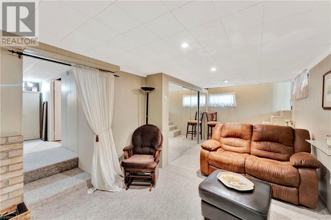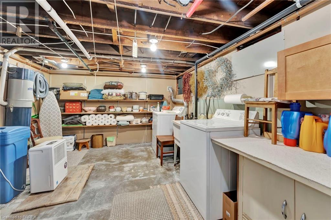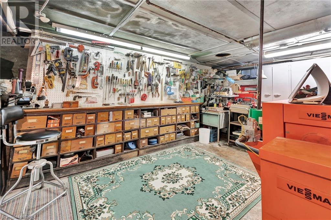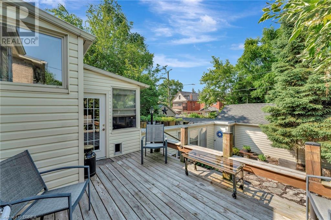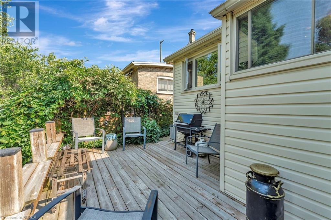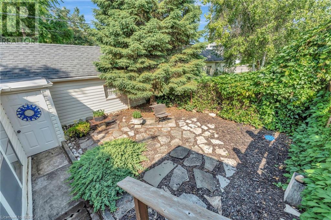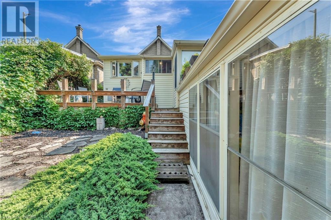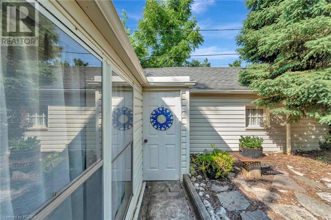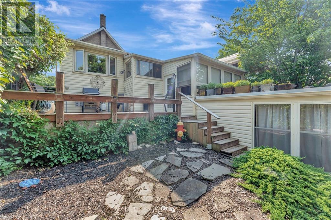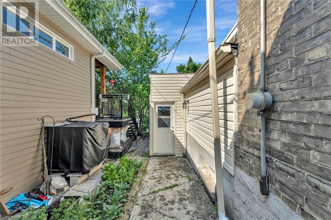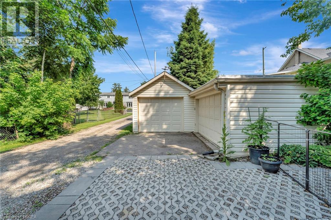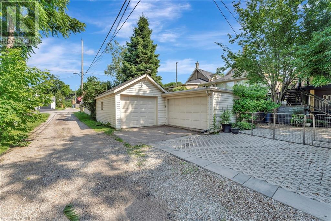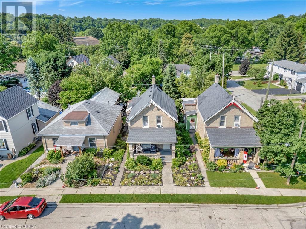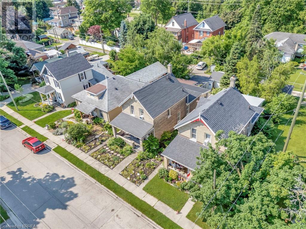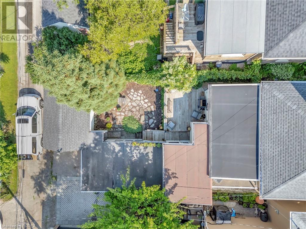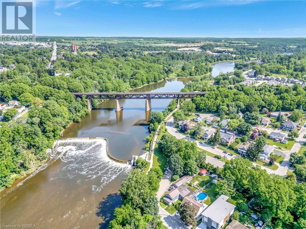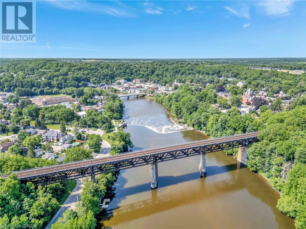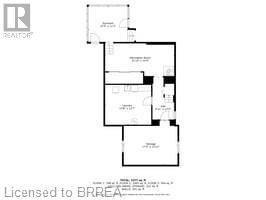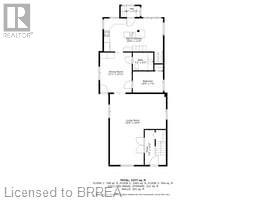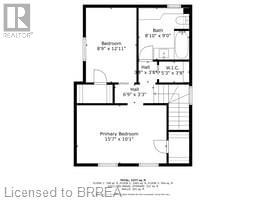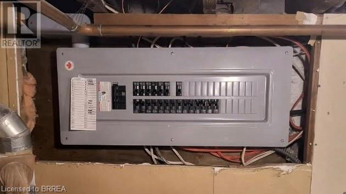3 Bedroom
2 Bathroom
1882 sqft
2 Level
Window Air Conditioner
Hot Water Radiator Heat
$699,900
Well maintained 3 bed room 2 bath Century Home built in 1900. Lots of character and living space ! This home is a real pleasure to show, just move in and start living. Please note there are 2 separate single car garages included with this property. New 200 amp service installed. (id:51992)
Property Details
|
MLS® Number
|
40747205 |
|
Property Type
|
Single Family |
|
Features
|
Southern Exposure |
|
Parking Space Total
|
3 |
|
Structure
|
Porch |
Building
|
Bathroom Total
|
2 |
|
Bedrooms Above Ground
|
3 |
|
Bedrooms Total
|
3 |
|
Appliances
|
Central Vacuum, Dishwasher, Microwave, Stove, Water Meter, Water Softener, Microwave Built-in, Window Coverings, Garage Door Opener |
|
Architectural Style
|
2 Level |
|
Basement Development
|
Partially Finished |
|
Basement Type
|
Partial (partially Finished) |
|
Constructed Date
|
1900 |
|
Construction Style Attachment
|
Detached |
|
Cooling Type
|
Window Air Conditioner |
|
Exterior Finish
|
Brick, Stone, Vinyl Siding |
|
Foundation Type
|
Stone |
|
Half Bath Total
|
1 |
|
Heating Type
|
Hot Water Radiator Heat |
|
Stories Total
|
2 |
|
Size Interior
|
1882 Sqft |
|
Type
|
House |
|
Utility Water
|
Municipal Water |
Parking
Land
|
Access Type
|
Road Access, Rail Access |
|
Acreage
|
No |
|
Sewer
|
Municipal Sewage System |
|
Size Depth
|
110 Ft |
|
Size Frontage
|
33 Ft |
|
Size Irregular
|
0.08 |
|
Size Total
|
0.08 Ac|under 1/2 Acre |
|
Size Total Text
|
0.08 Ac|under 1/2 Acre |
|
Zoning Description
|
R2 |
Rooms
| Level |
Type |
Length |
Width |
Dimensions |
|
Second Level |
4pc Bathroom |
|
|
8'10'' x 8'1'' |
|
Second Level |
Bedroom |
|
|
11'7'' x 8'10'' |
|
Second Level |
Primary Bedroom |
|
|
14'0'' x 9'4'' |
|
Basement |
Laundry Room |
|
|
13'2'' x 11'2'' |
|
Basement |
Utility Room |
|
|
16'1'' x 10'8'' |
|
Basement |
Recreation Room |
|
|
22'0'' x 9'5'' |
|
Lower Level |
Den |
|
|
13'11'' x 10'10'' |
|
Main Level |
Bedroom |
|
|
10'6'' x 7'4'' |
|
Main Level |
2pc Bathroom |
|
|
6'4'' x 5'4'' |
|
Main Level |
Kitchen |
|
|
20'9'' x 11'0'' |
|
Main Level |
Dining Room |
|
|
12'11'' x 12'8'' |
|
Main Level |
Living Room |
|
|
13'4'' x 6'4'' |
|
Main Level |
Living Room |
|
|
25'1'' x 18'1'' |
|
Main Level |
Foyer |
|
|
12'10'' x 3'1'' |
|
Main Level |
Porch |
|
|
16'10'' x 7'1'' |
Utilities
|
Electricity
|
Available |
|
Natural Gas
|
Available |
|
Telephone
|
Available |

