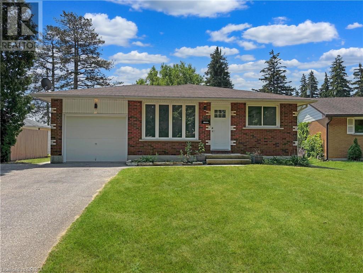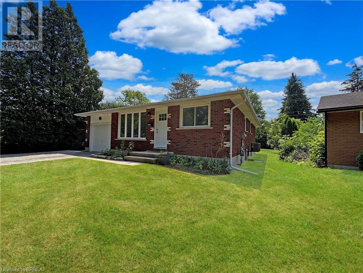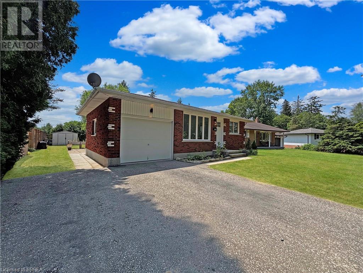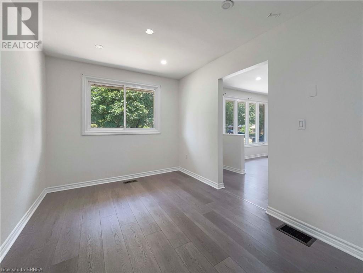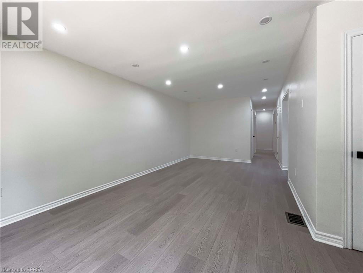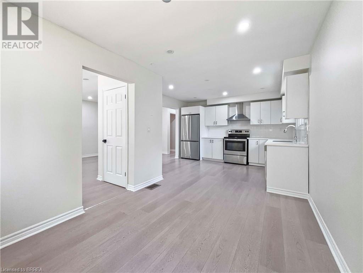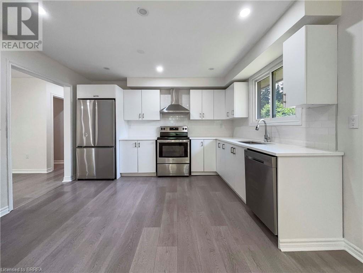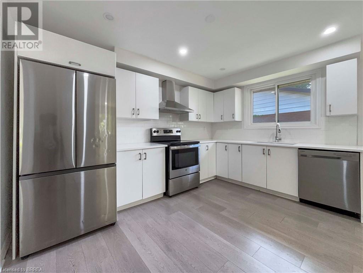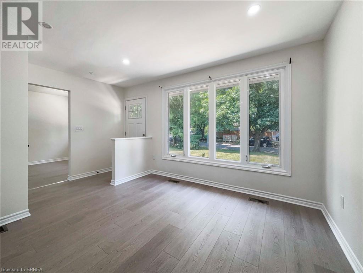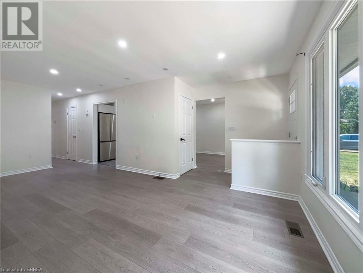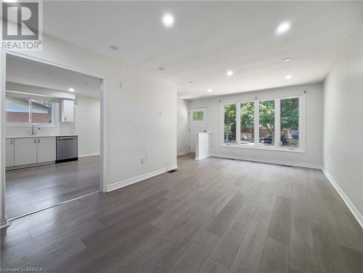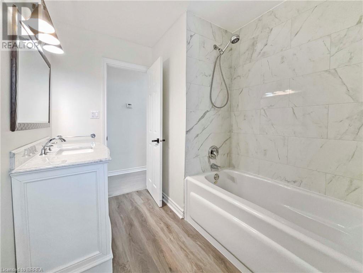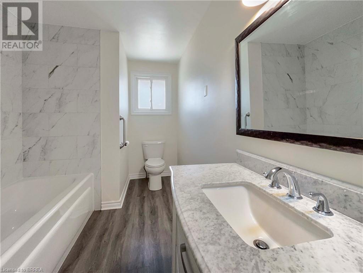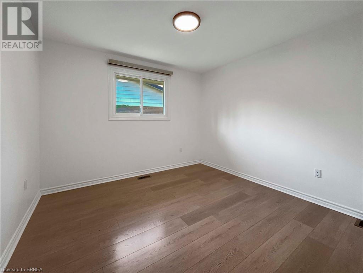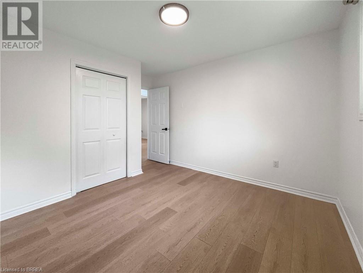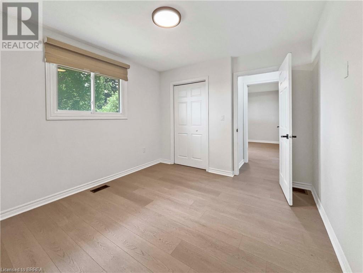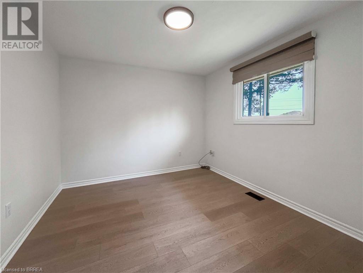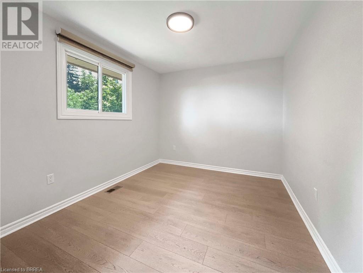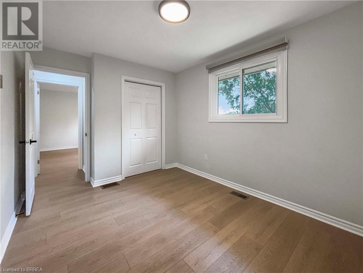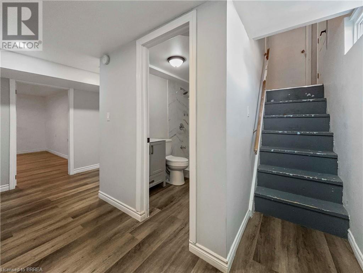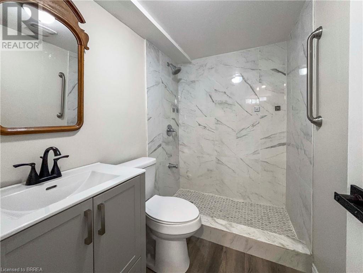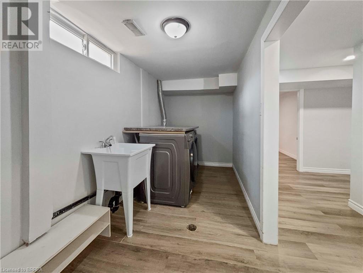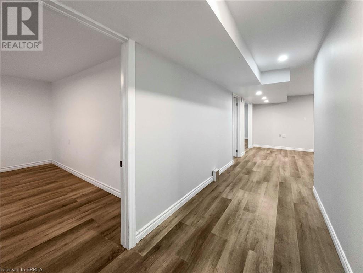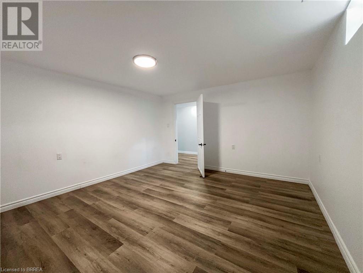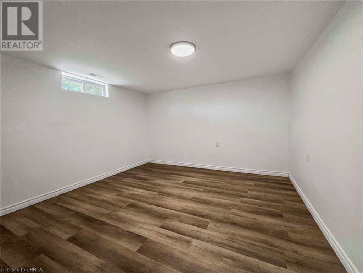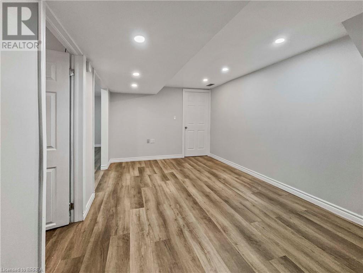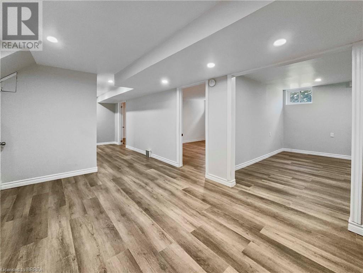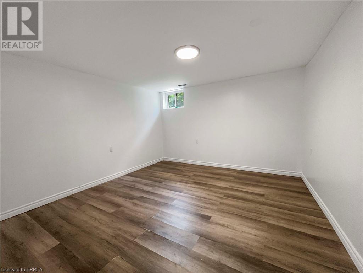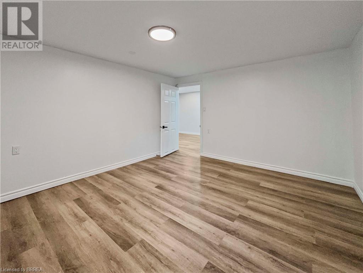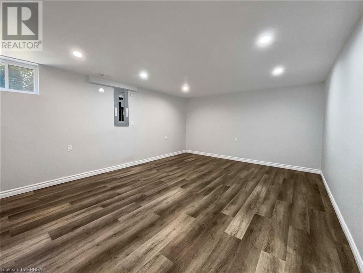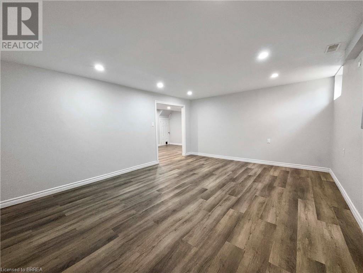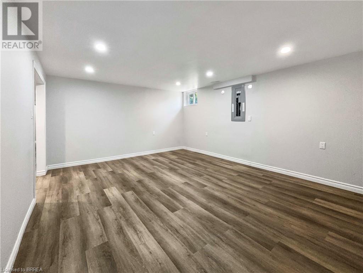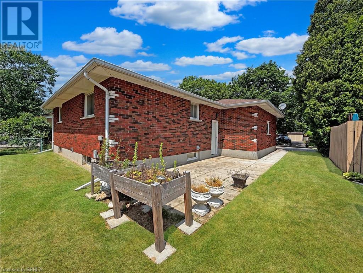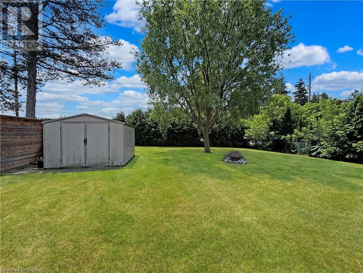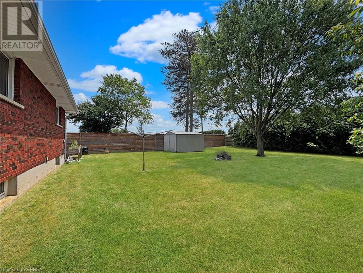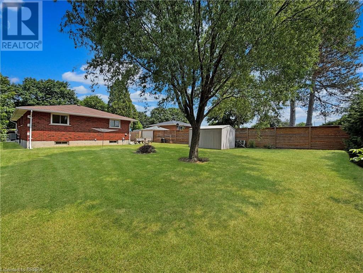3 Bedroom
2 Bathroom
1275 sqft
Bungalow
Central Air Conditioning
Forced Air
$599,000
Solid brick bungalow in a quiet pocket of Simcoe! Bright main level offers LVP flooring, quartz-topped kitchen with stainless steel appliances, 3 bedrooms and an updated 4-pc bath. Finished basement adds a huge rec room, 2 additional bonus rooms, 3-pc bath and laundry. Deep lot is ready for gardens or play. A quick walk to parks, schools and shopping. Move-in ready with room to grow for you and your family. (id:51992)
Property Details
|
MLS® Number
|
40747287 |
|
Property Type
|
Single Family |
|
Amenities Near By
|
Hospital, Park, Playground, Public Transit, Schools, Shopping |
|
Equipment Type
|
Water Heater |
|
Features
|
Paved Driveway, Country Residential |
|
Parking Space Total
|
5 |
|
Rental Equipment Type
|
Water Heater |
Building
|
Bathroom Total
|
2 |
|
Bedrooms Above Ground
|
3 |
|
Bedrooms Total
|
3 |
|
Appliances
|
Dishwasher, Dryer, Refrigerator, Stove, Washer |
|
Architectural Style
|
Bungalow |
|
Basement Development
|
Finished |
|
Basement Type
|
Full (finished) |
|
Constructed Date
|
1971 |
|
Construction Style Attachment
|
Detached |
|
Cooling Type
|
Central Air Conditioning |
|
Exterior Finish
|
Brick |
|
Foundation Type
|
Block |
|
Heating Fuel
|
Natural Gas |
|
Heating Type
|
Forced Air |
|
Stories Total
|
1 |
|
Size Interior
|
1275 Sqft |
|
Type
|
House |
|
Utility Water
|
Municipal Water |
Parking
Land
|
Acreage
|
No |
|
Land Amenities
|
Hospital, Park, Playground, Public Transit, Schools, Shopping |
|
Sewer
|
Municipal Sewage System |
|
Size Frontage
|
50 Ft |
|
Size Total Text
|
Under 1/2 Acre |
|
Zoning Description
|
R1-a |
Rooms
| Level |
Type |
Length |
Width |
Dimensions |
|
Basement |
Laundry Room |
|
|
14'3'' x 5'10'' |
|
Basement |
Den |
|
|
16'10'' x 12'10'' |
|
Basement |
Utility Room |
|
|
10'0'' x 9'3'' |
|
Basement |
Den |
|
|
13'0'' x 12'3'' |
|
Basement |
Recreation Room |
|
|
13'0'' x 12'3'' |
|
Basement |
3pc Bathroom |
|
|
7'5'' x 5'0'' |
|
Main Level |
Bedroom |
|
|
11'9'' x 9'3'' |
|
Main Level |
Bedroom |
|
|
10'10'' x 10'4'' |
|
Main Level |
Primary Bedroom |
|
|
11'4'' x 10'4'' |
|
Main Level |
4pc Bathroom |
|
|
11'8'' x 4'5'' |
|
Main Level |
Kitchen |
|
|
21'3'' x 8'11'' |
|
Main Level |
Living Room |
|
|
20'7'' x 11'1'' |

