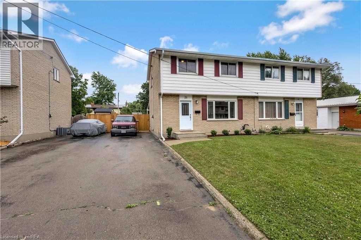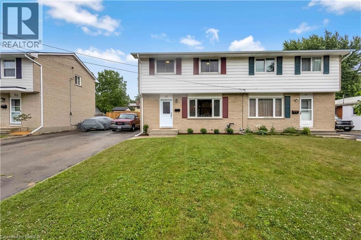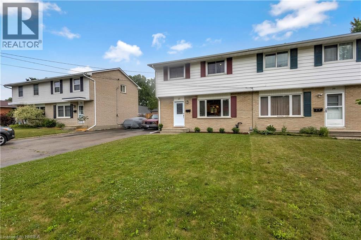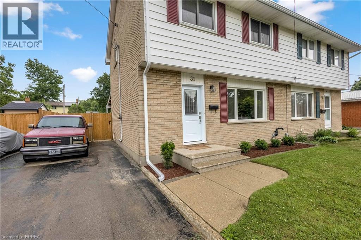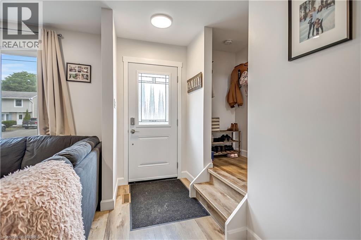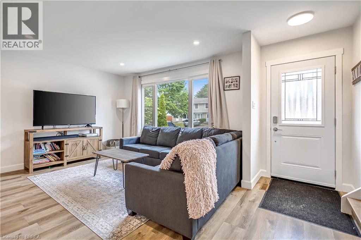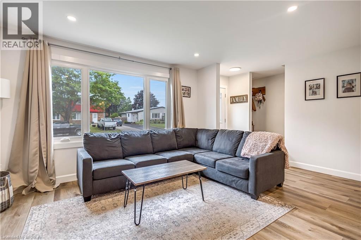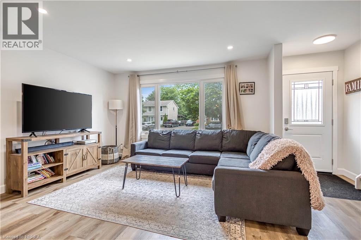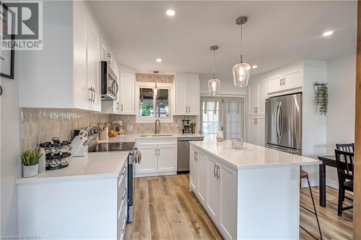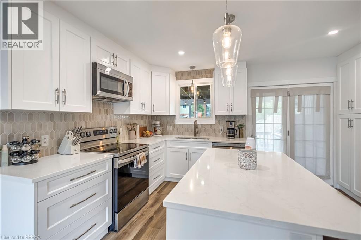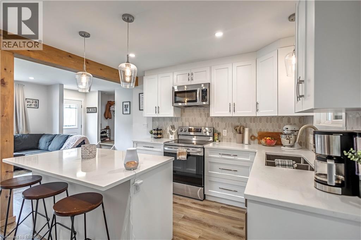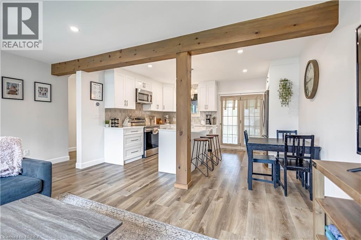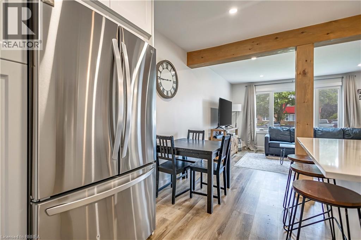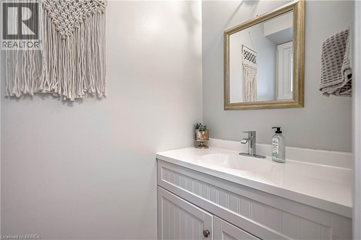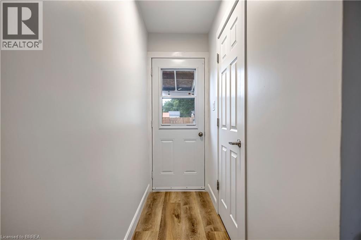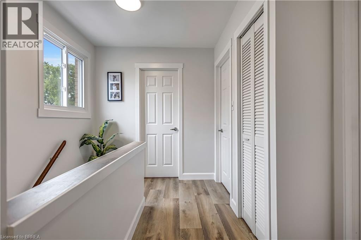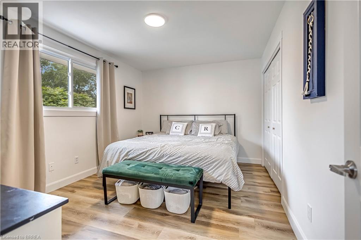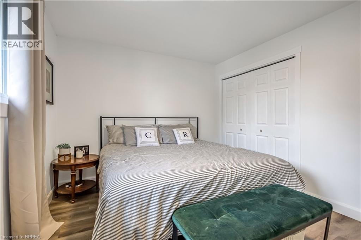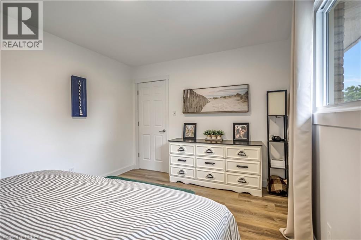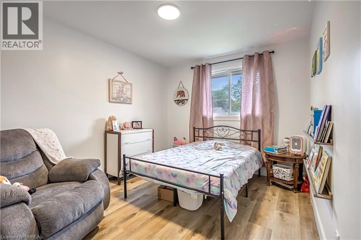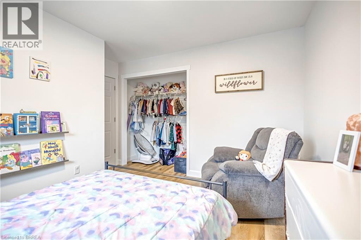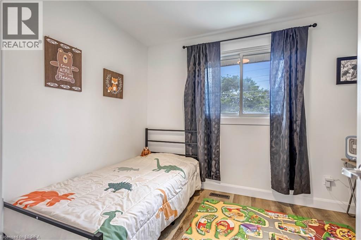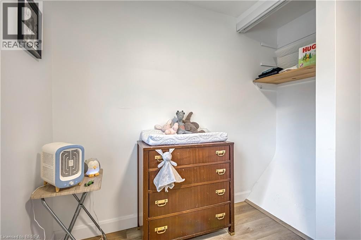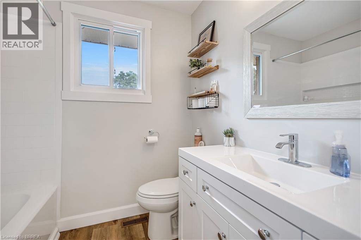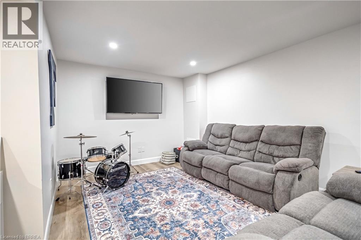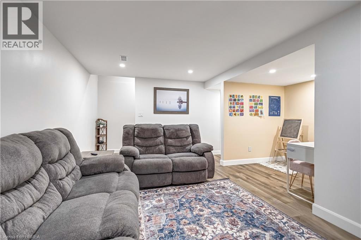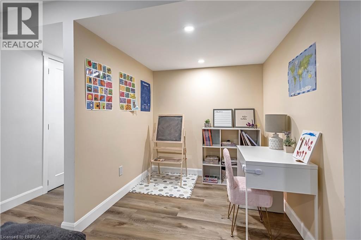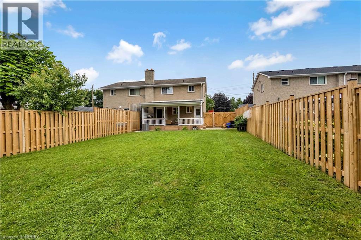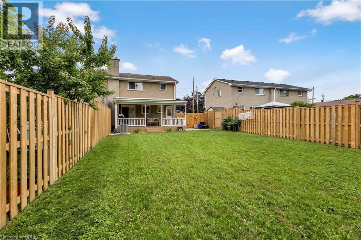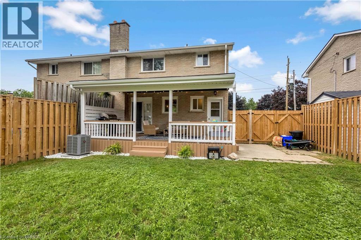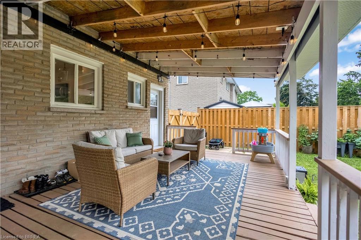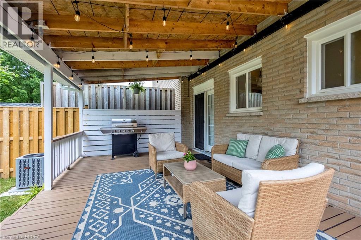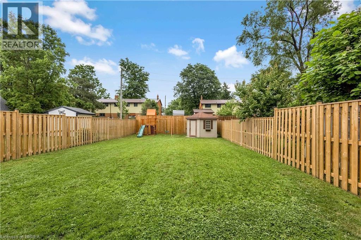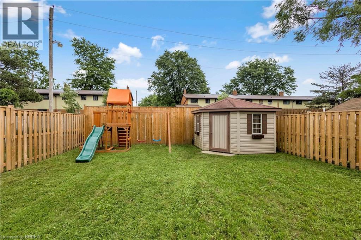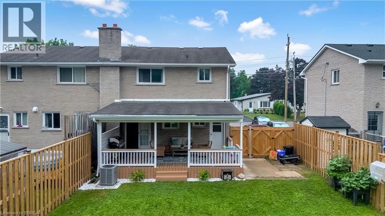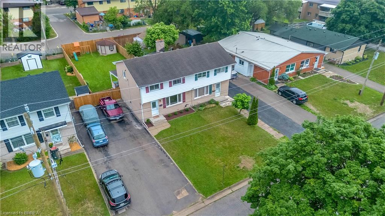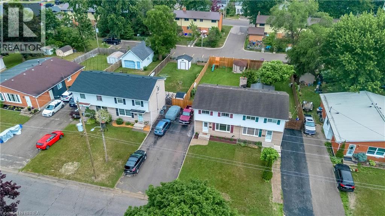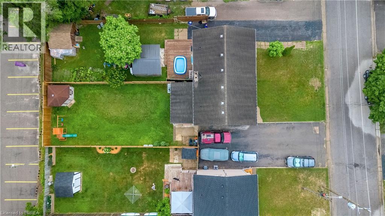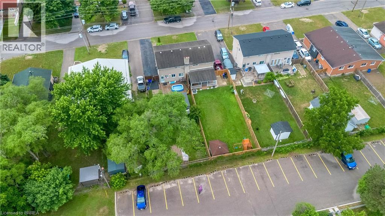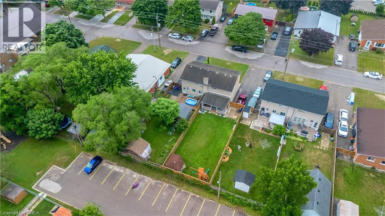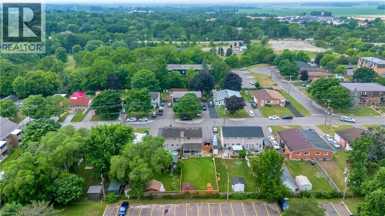3 Bedroom
2 Bathroom
1036 sqft
2 Level
Central Air Conditioning
Forced Air
$474,900
Welcome to 31 Parkview Heights in the heart of Aylmer. This beautifully updated 3-bedroom, 2-bathroom home offers stylish, functional living with modern upgrades throughout—perfect for families, first-time buyers, or anyone who loves to entertain. Step into the bright, open-concept main floor, recently finished with luxury vinyl flooring and a stunning custom kitchen featuring a large island, quartz countertops, and newer stainless steel appliances. Whether you're hosting guests or enjoying a quiet night in, this space is designed for both comfort and connection. Upstairs, you’ll find three well-sized bedrooms and a refreshed 4-piece bathroom with a new vanity and tub/shower combo. The fully finished basement provides a second living area—ideal for movie nights, a playroom, or a home office. Outside, the fenced backyard offers privacy and a great space for children or pets to enjoy. Major updates include a new furnace (2024), updated electrical and plumbing, and modern finishes throughout. Move-in ready, low-maintenance, and located in a quiet, family-friendly neighbourhood—this home checks all the boxes. (id:51992)
Property Details
|
MLS® Number
|
40749929 |
|
Property Type
|
Single Family |
|
Community Features
|
Quiet Area |
|
Parking Space Total
|
2 |
Building
|
Bathroom Total
|
2 |
|
Bedrooms Above Ground
|
3 |
|
Bedrooms Total
|
3 |
|
Appliances
|
Dishwasher, Microwave, Refrigerator, Stove |
|
Architectural Style
|
2 Level |
|
Basement Development
|
Finished |
|
Basement Type
|
Full (finished) |
|
Construction Style Attachment
|
Semi-detached |
|
Cooling Type
|
Central Air Conditioning |
|
Exterior Finish
|
Brick Veneer, Vinyl Siding |
|
Half Bath Total
|
1 |
|
Heating Fuel
|
Natural Gas |
|
Heating Type
|
Forced Air |
|
Stories Total
|
2 |
|
Size Interior
|
1036 Sqft |
|
Type
|
House |
|
Utility Water
|
Municipal Water |
Land
|
Acreage
|
No |
|
Sewer
|
Municipal Sewage System |
|
Size Frontage
|
35 Ft |
|
Size Total Text
|
Under 1/2 Acre |
|
Zoning Description
|
R2 |
Rooms
| Level |
Type |
Length |
Width |
Dimensions |
|
Second Level |
4pc Bathroom |
|
|
7'4'' x 7'2'' |
|
Second Level |
Bedroom |
|
|
10'7'' x 8'3'' |
|
Second Level |
Bedroom |
|
|
11'10'' x 11'10'' |
|
Second Level |
Primary Bedroom |
|
|
13'3'' x 10'8'' |
|
Lower Level |
Family Room |
|
|
20'11'' x 16'2'' |
|
Lower Level |
Utility Room |
|
|
20'11'' x 12'6'' |
|
Main Level |
2pc Bathroom |
|
|
Measurements not available |
|
Main Level |
Living Room |
|
|
13'8'' x 13'3'' |
|
Main Level |
Eat In Kitchen |
|
|
14'3'' x 10'11'' |

