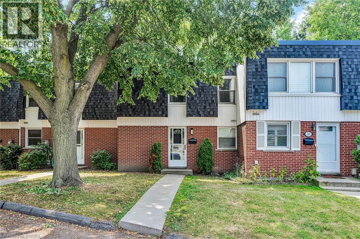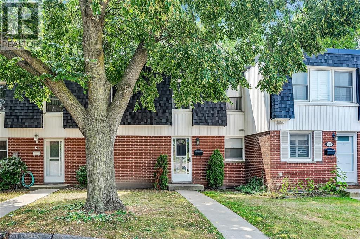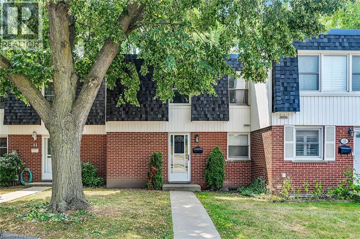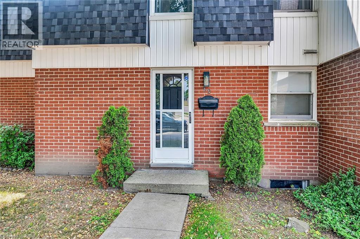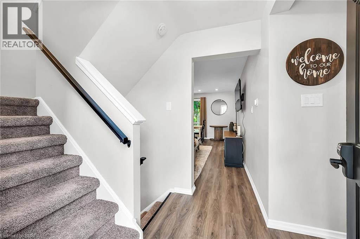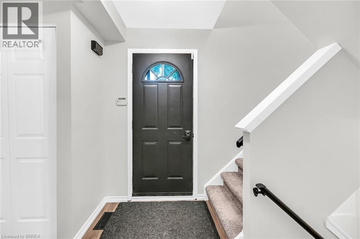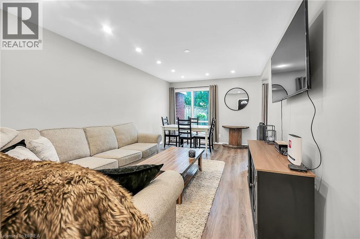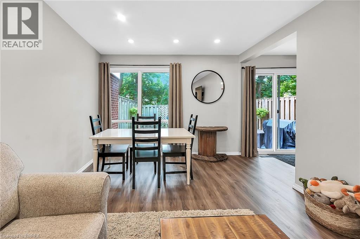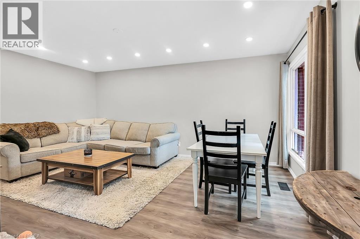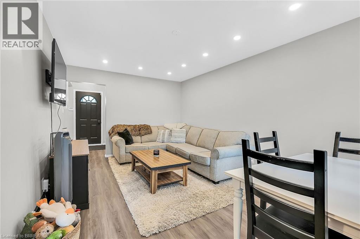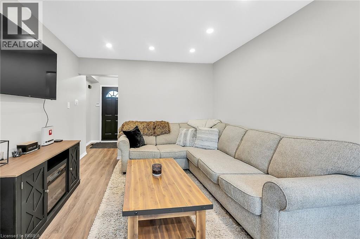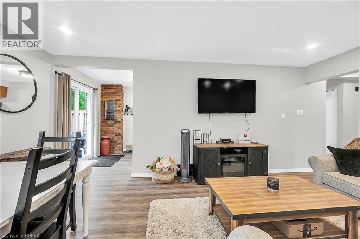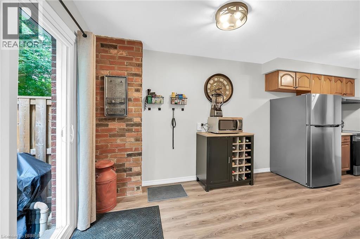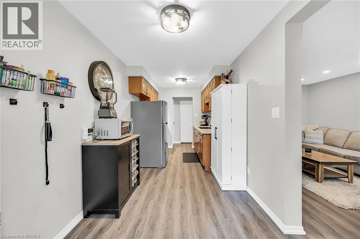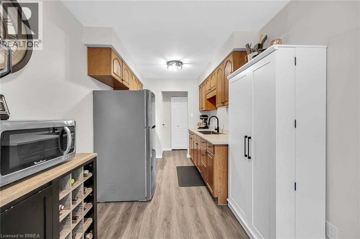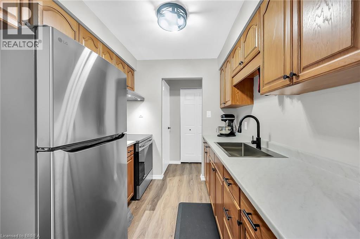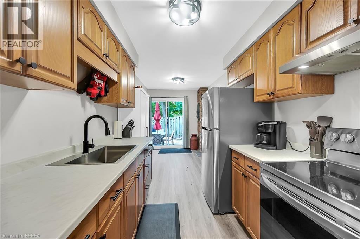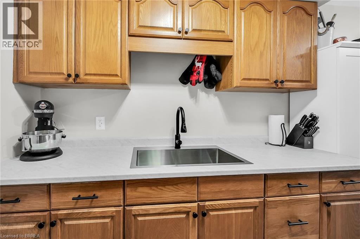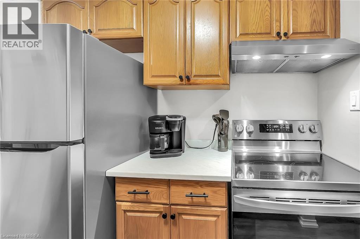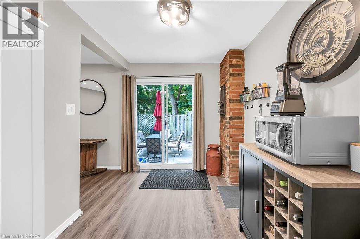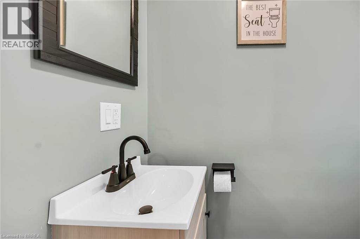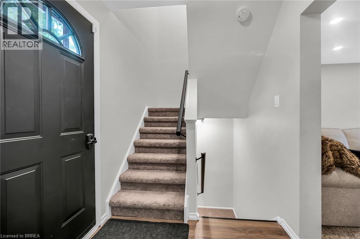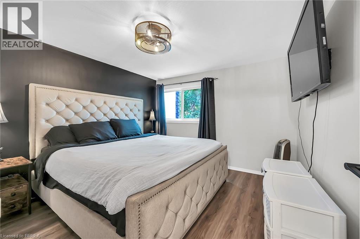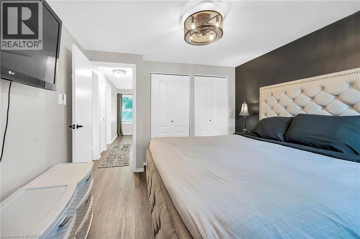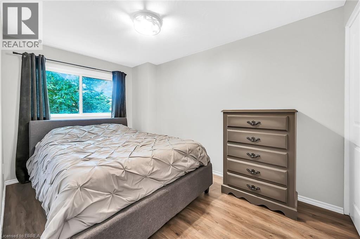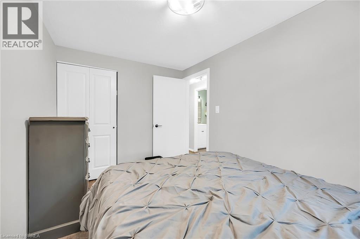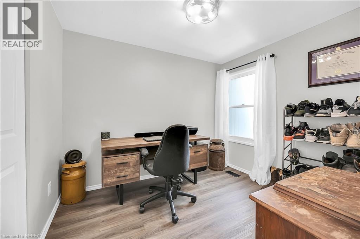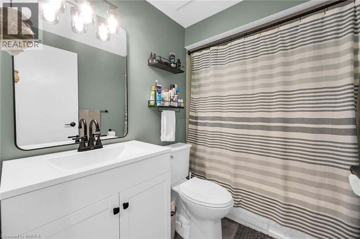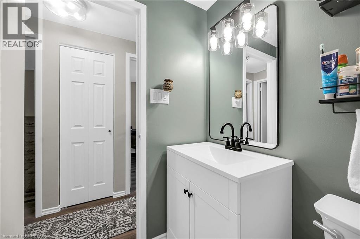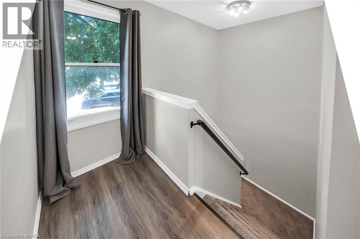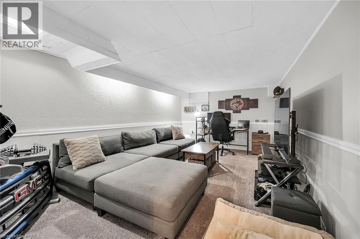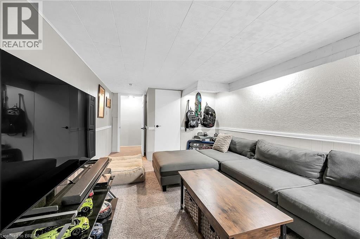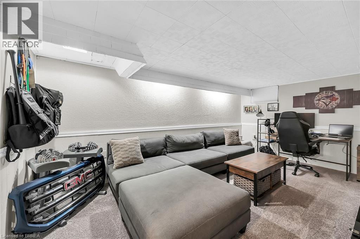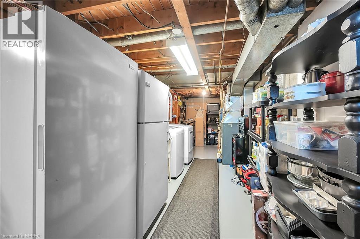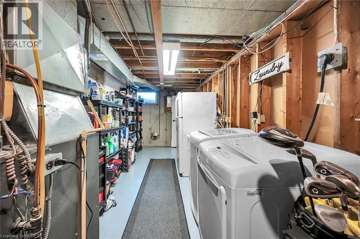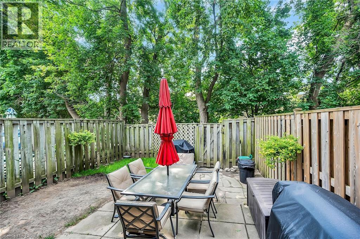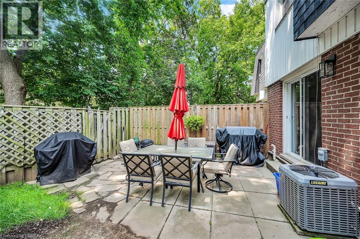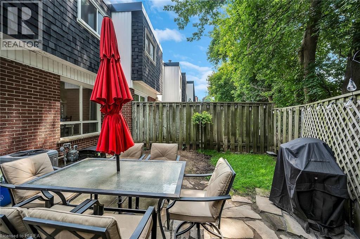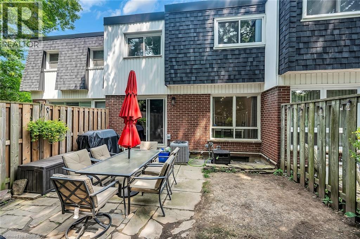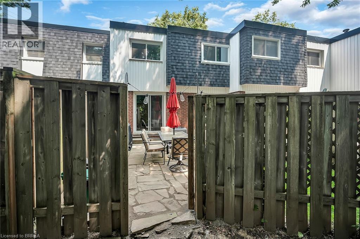3 Bedroom
2 Bathroom
1204 sqft
2 Level
Central Air Conditioning
Forced Air
$399,999Maintenance, Insurance, Landscaping, Property Management, Parking
$543.72 Monthly
Maintenance, Insurance, Landscaping, Property Management, Parking
$543.72 MonthlyWelcome to 273 Elgin St. unit 52 this beautiful condo is absolutely immaculate. Three bedroom one and a half bath completely renovated move in ready. Close to all amenities and the 403 perfect location and schools. You don’t wanna miss out on this one. Worry free living, condo fee covers all exterior building maintenance. roof, windows, doors, common area, grass and snow maintenance. (id:51992)
Property Details
| MLS® Number | 40751810 |
| Property Type | Single Family |
| Amenities Near By | Hospital, Public Transit, Schools, Shopping |
| Communication Type | High Speed Internet |
| Community Features | School Bus |
| Equipment Type | Water Heater |
| Parking Space Total | 1 |
| Rental Equipment Type | Water Heater |
Building
| Bathroom Total | 2 |
| Bedrooms Above Ground | 3 |
| Bedrooms Total | 3 |
| Appliances | Dryer, Refrigerator, Stove, Hood Fan |
| Architectural Style | 2 Level |
| Basement Development | Partially Finished |
| Basement Type | Full (partially Finished) |
| Constructed Date | 1971 |
| Construction Style Attachment | Attached |
| Cooling Type | Central Air Conditioning |
| Exterior Finish | Brick Veneer, Vinyl Siding, Shingles |
| Fire Protection | Smoke Detectors |
| Foundation Type | Poured Concrete |
| Half Bath Total | 1 |
| Heating Fuel | Natural Gas |
| Heating Type | Forced Air |
| Stories Total | 2 |
| Size Interior | 1204 Sqft |
| Type | Row / Townhouse |
| Utility Water | Municipal Water |
Parking
| Visitor Parking |
Land
| Access Type | Road Access, Highway Access, Highway Nearby |
| Acreage | No |
| Land Amenities | Hospital, Public Transit, Schools, Shopping |
| Sewer | Municipal Sewage System |
| Size Total Text | Unknown |
| Zoning Description | R4a (520), R4a, 0s1 |
Rooms
| Level | Type | Length | Width | Dimensions |
|---|---|---|---|---|
| Second Level | Bedroom | 9'4'' x 8'0'' | ||
| Second Level | Bedroom | 12'4'' x 8'0'' | ||
| Second Level | Primary Bedroom | 11'8'' x 11'0'' | ||
| Second Level | 4pc Bathroom | Measurements not available | ||
| Basement | Utility Room | 23'0'' x 7'9'' | ||
| Basement | Family Room | 17'0'' x 10'8'' | ||
| Main Level | Living Room | 19'6'' x 10'11'' | ||
| Main Level | Eat In Kitchen | 19'6'' x 7'8'' | ||
| Main Level | 2pc Bathroom | Measurements not available |
Utilities
| Cable | Available |
| Electricity | Available |
| Natural Gas | Available |
| Telephone | Available |

