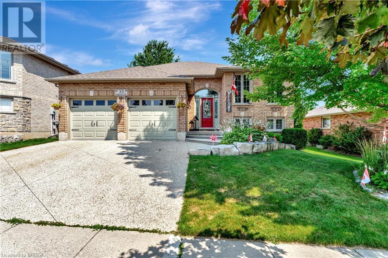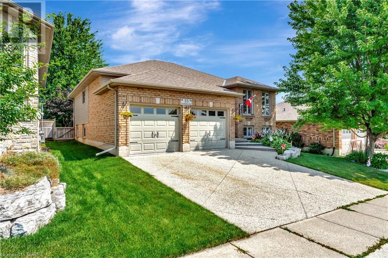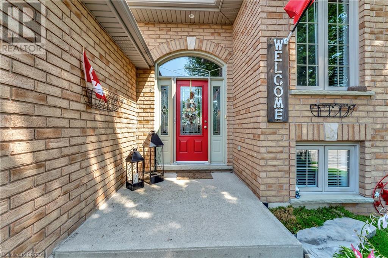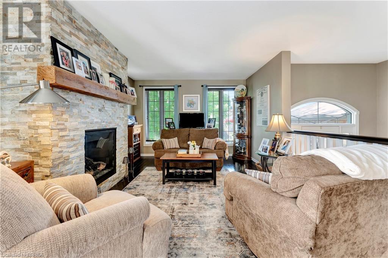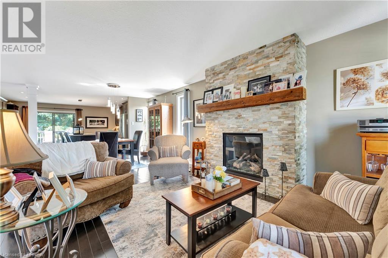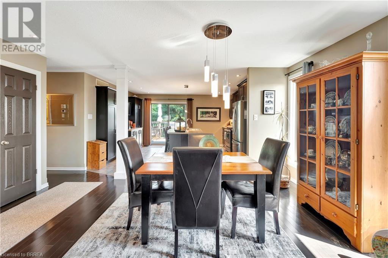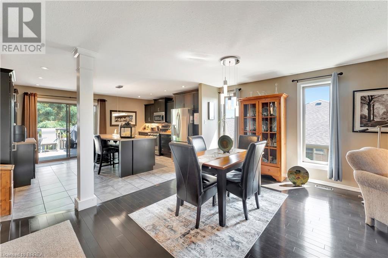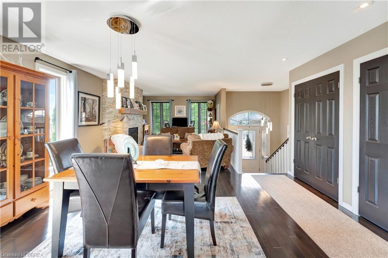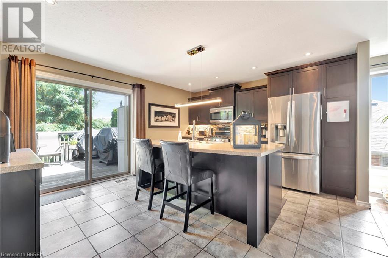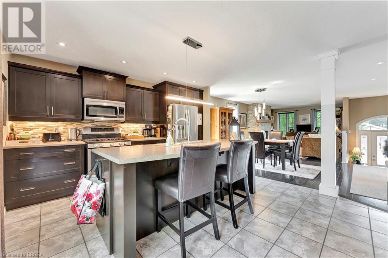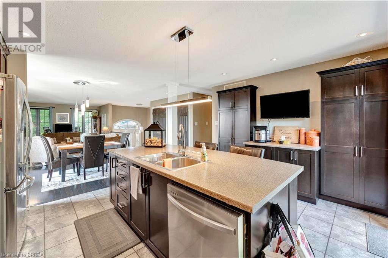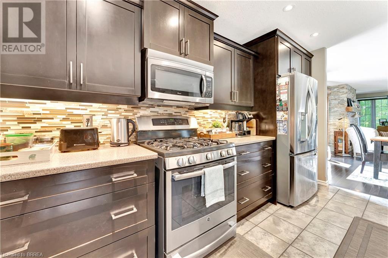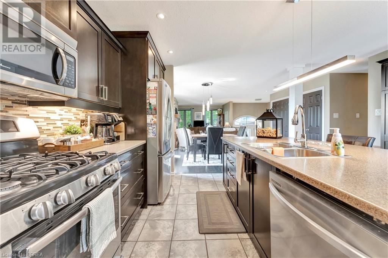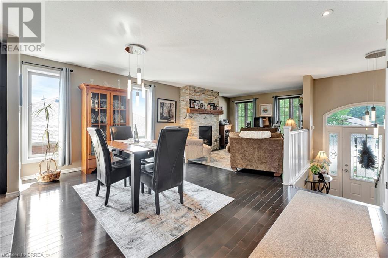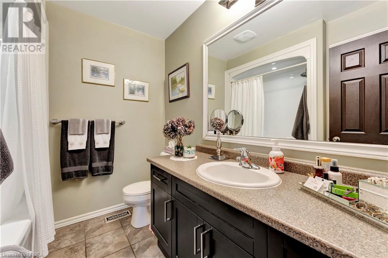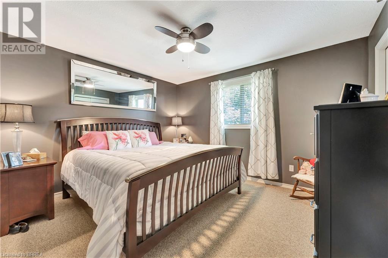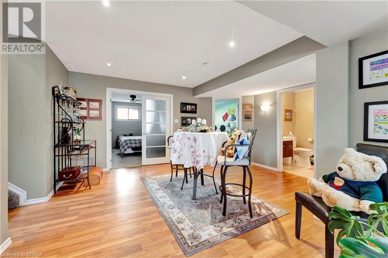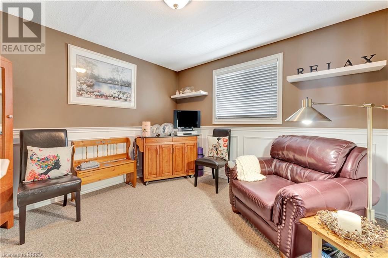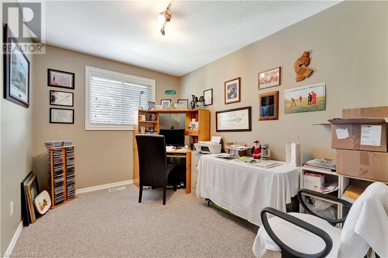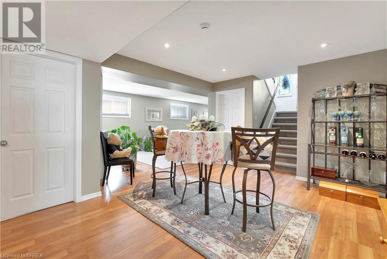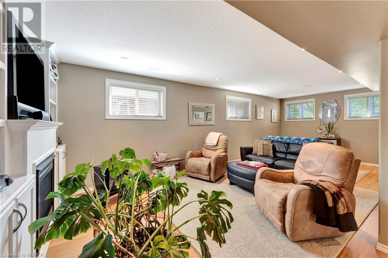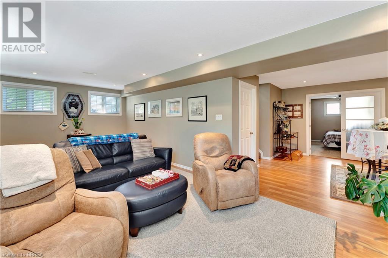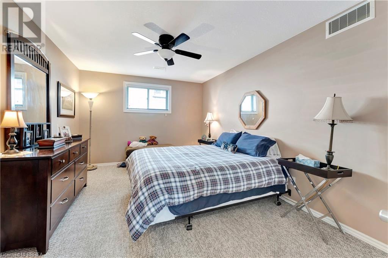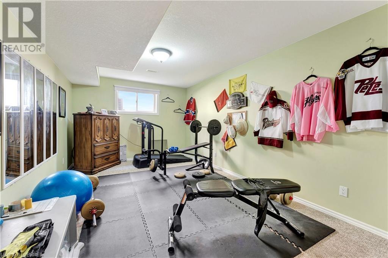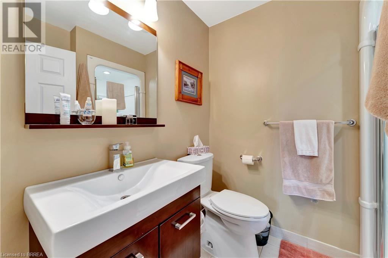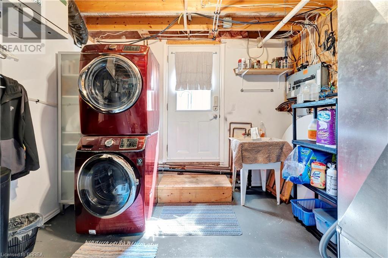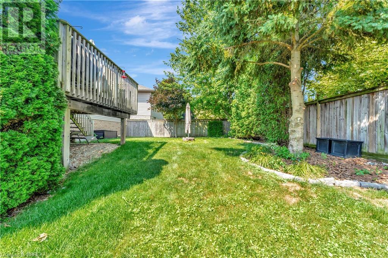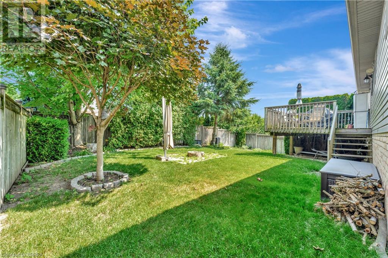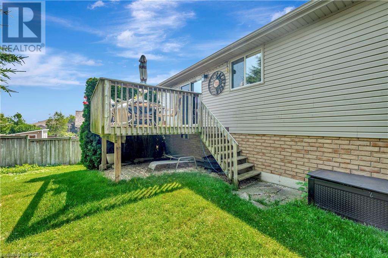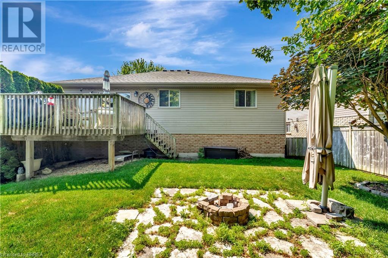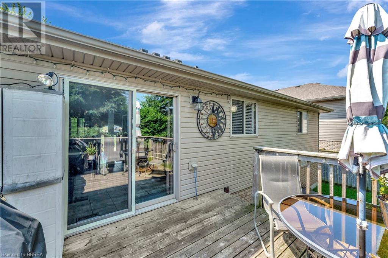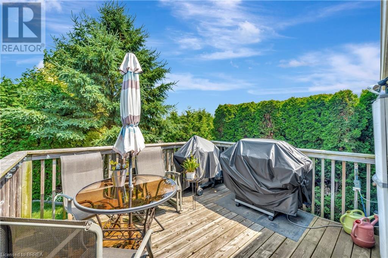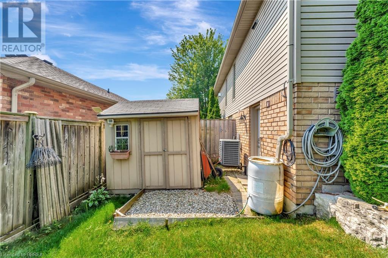5 Bedroom
2 Bathroom
2261 sqft
Raised Bungalow
Fireplace
Central Air Conditioning
Forced Air
$899,000
Very well maintained 5 bedroom raised bungalow. Open concept, kitchen island, gorgeous hardwood floors, stone fireplace in the main floor family room. 3 bedrooms on main level plus 2 bedrooms in basement. Huge rec room with fireplace; in law potential with walkout to side yard from the basement. Fully fenced yard with gas firepit and a gas bbq on the deck, 2 car attached garage with walk up loft for additional storage space, and a concrete driveway. Leaf filter system installed in 2023, new roof 2022. Meticulously maintained with nothing left to do. (id:51992)
Property Details
|
MLS® Number
|
40752606 |
|
Property Type
|
Single Family |
|
Amenities Near By
|
Park, Place Of Worship, Playground, Schools, Shopping |
|
Equipment Type
|
Water Heater |
|
Features
|
Automatic Garage Door Opener |
|
Parking Space Total
|
4 |
|
Rental Equipment Type
|
Water Heater |
Building
|
Bathroom Total
|
2 |
|
Bedrooms Above Ground
|
3 |
|
Bedrooms Below Ground
|
2 |
|
Bedrooms Total
|
5 |
|
Appliances
|
Dishwasher, Dryer, Freezer, Microwave, Refrigerator, Stove, Water Softener, Washer, Window Coverings, Garage Door Opener |
|
Architectural Style
|
Raised Bungalow |
|
Basement Development
|
Finished |
|
Basement Type
|
Full (finished) |
|
Constructed Date
|
2008 |
|
Construction Style Attachment
|
Detached |
|
Cooling Type
|
Central Air Conditioning |
|
Exterior Finish
|
Brick, Vinyl Siding |
|
Fire Protection
|
None |
|
Fireplace Present
|
Yes |
|
Fireplace Total
|
2 |
|
Foundation Type
|
Poured Concrete |
|
Heating Fuel
|
Natural Gas |
|
Heating Type
|
Forced Air |
|
Stories Total
|
1 |
|
Size Interior
|
2261 Sqft |
|
Type
|
House |
|
Utility Water
|
Municipal Water |
Parking
Land
|
Acreage
|
No |
|
Fence Type
|
Fence |
|
Land Amenities
|
Park, Place Of Worship, Playground, Schools, Shopping |
|
Sewer
|
Municipal Sewage System |
|
Size Depth
|
101 Ft |
|
Size Frontage
|
60 Ft |
|
Size Total Text
|
Under 1/2 Acre |
|
Zoning Description
|
R1 |
Rooms
| Level |
Type |
Length |
Width |
Dimensions |
|
Basement |
Bedroom |
|
|
14'11'' x 10'11'' |
|
Basement |
Bedroom |
|
|
18'1'' x 10'9'' |
|
Basement |
3pc Bathroom |
|
|
Measurements not available |
|
Basement |
Recreation Room |
|
|
26'2'' x 12'0'' |
|
Main Level |
Bedroom |
|
|
11'2'' x 9'0'' |
|
Main Level |
Bedroom |
|
|
11'5'' x 11'2'' |
|
Main Level |
Bedroom |
|
|
12'11'' x 11'2'' |
|
Main Level |
4pc Bathroom |
|
|
Measurements not available |
|
Main Level |
Living Room/dining Room |
|
|
24'8'' x 15'9'' |
|
Main Level |
Kitchen |
|
|
15'8'' x 13'7'' |

