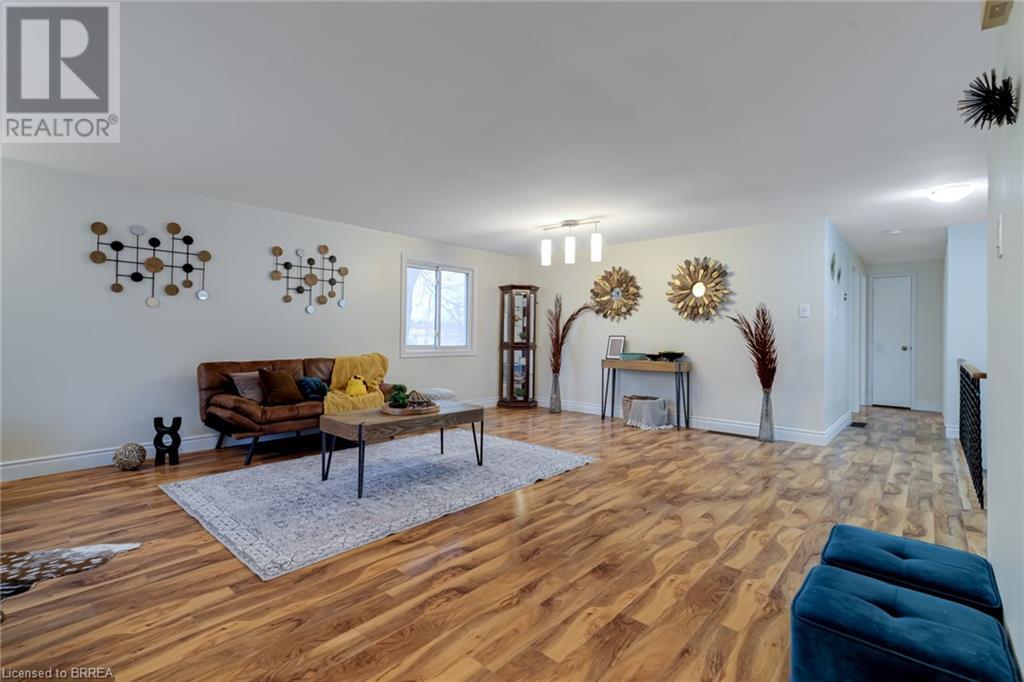4 Bedroom
2 Bathroom
1286 sqft
Bungalow
Central Air Conditioning
Forced Air
$699,000
Welcome to 1 Argyle Street, Barrie. A Spacious Family Home Awaits! This inviting 4-bedroom, 1.5-bathroom home is the perfect blend of comfort, convenience, and style. Situated in a desirable Barrie neighborhood, this property offers ample space for growing families or those looking to enjoy a peaceful retreat with modern touches. Four spacious bedrooms, each providing ample closet space and room for personalization. A full bathroom and an additional half-bathroom, ideal for busy families and guests. Bright and open living areas with large windows, filling the space with natural light. A well-equipped kitchen, perfect for preparing family meals and entertaining. A large, fully fenced backyard, offering a private space for outdoor activities, gardening, or relaxation. Located close to schools, parks, shopping, and transit options, this home offers both privacy and convenience. Don’t miss the opportunity to make 1 Argyle your next home – a great choice for those seeking comfort and practicality in Barrie! (id:51992)
Property Details
|
MLS® Number
|
40669971 |
|
Property Type
|
Single Family |
|
Amenities Near By
|
Park, Shopping |
|
Parking Space Total
|
4 |
Building
|
Bathroom Total
|
2 |
|
Bedrooms Above Ground
|
3 |
|
Bedrooms Below Ground
|
1 |
|
Bedrooms Total
|
4 |
|
Appliances
|
Dishwasher, Dryer, Refrigerator, Stove, Washer, Microwave Built-in |
|
Architectural Style
|
Bungalow |
|
Basement Development
|
Partially Finished |
|
Basement Type
|
Full (partially Finished) |
|
Constructed Date
|
1987 |
|
Construction Style Attachment
|
Detached |
|
Cooling Type
|
Central Air Conditioning |
|
Exterior Finish
|
Brick, Vinyl Siding |
|
Half Bath Total
|
1 |
|
Heating Fuel
|
Natural Gas |
|
Heating Type
|
Forced Air |
|
Stories Total
|
1 |
|
Size Interior
|
1286 Sqft |
|
Type
|
House |
|
Utility Water
|
Municipal Water |
Parking
Land
|
Access Type
|
Highway Access |
|
Acreage
|
No |
|
Land Amenities
|
Park, Shopping |
|
Sewer
|
Municipal Sewage System |
|
Size Frontage
|
40 Ft |
|
Size Total Text
|
Under 1/2 Acre |
|
Zoning Description
|
R2 |
Rooms
| Level |
Type |
Length |
Width |
Dimensions |
|
Basement |
2pc Bathroom |
|
|
Measurements not available |
|
Basement |
Family Room |
|
|
29'0'' x 14'11'' |
|
Basement |
Bedroom |
|
|
12'7'' x 11'7'' |
|
Main Level |
4pc Bathroom |
|
|
Measurements not available |
|
Main Level |
Bedroom |
|
|
13'6'' x 12'4'' |
|
Main Level |
Bedroom |
|
|
12'9'' x 10'9'' |
|
Main Level |
Primary Bedroom |
|
|
12'10'' x 10'6'' |
|
Main Level |
Living Room |
|
|
22'8'' x 12'2'' |
|
Main Level |
Eat In Kitchen |
|
|
14'0'' x 13'2'' |















































