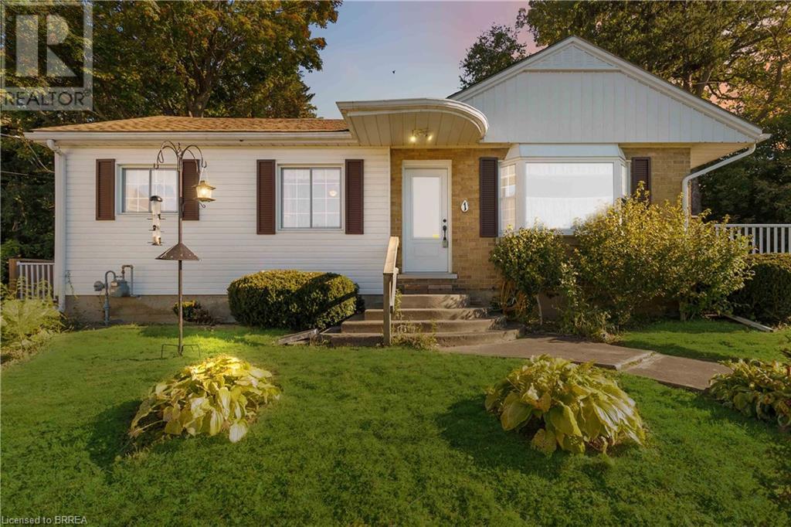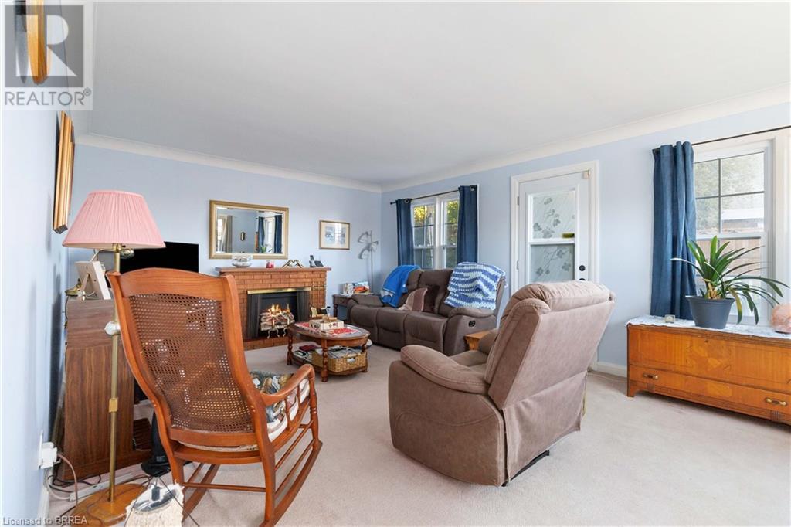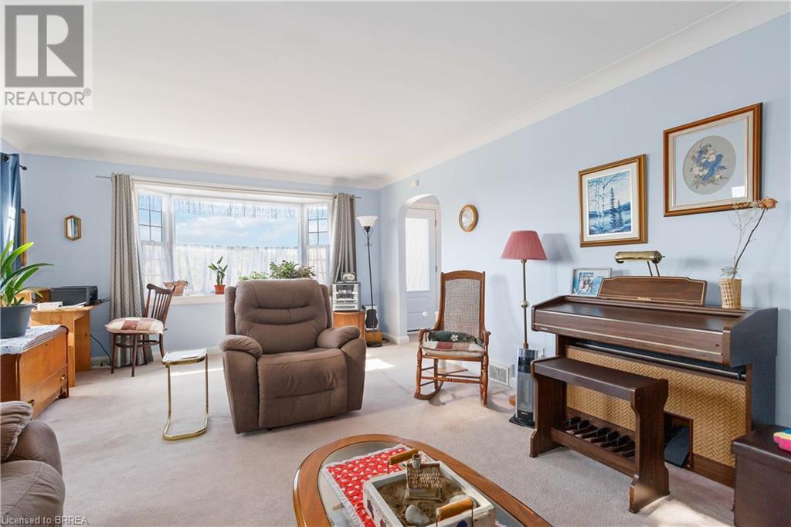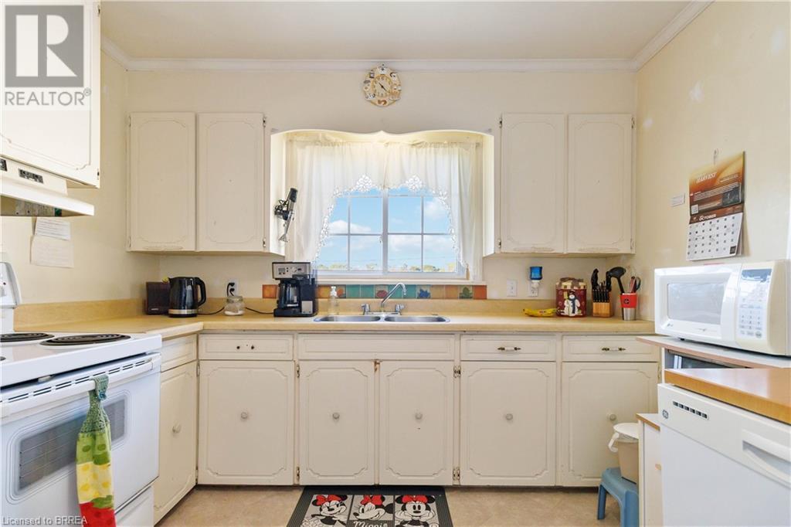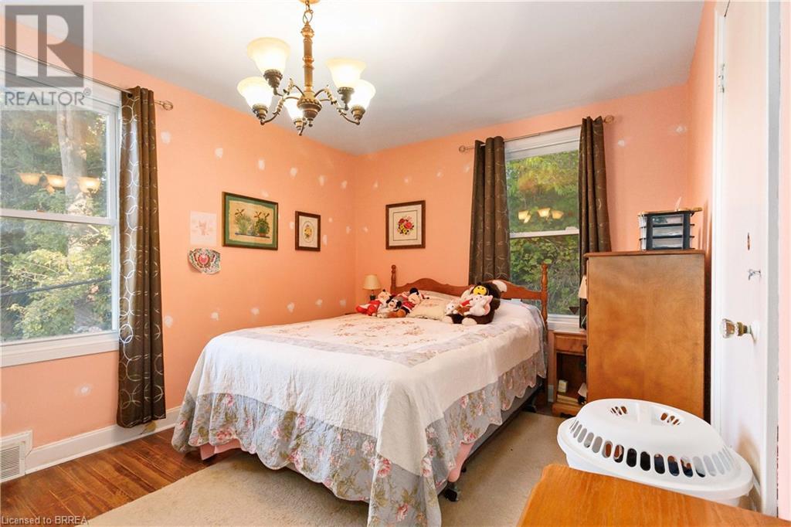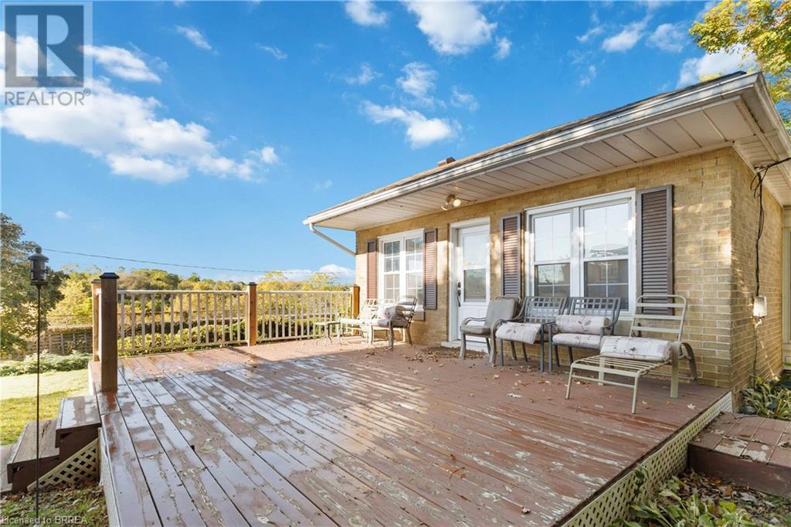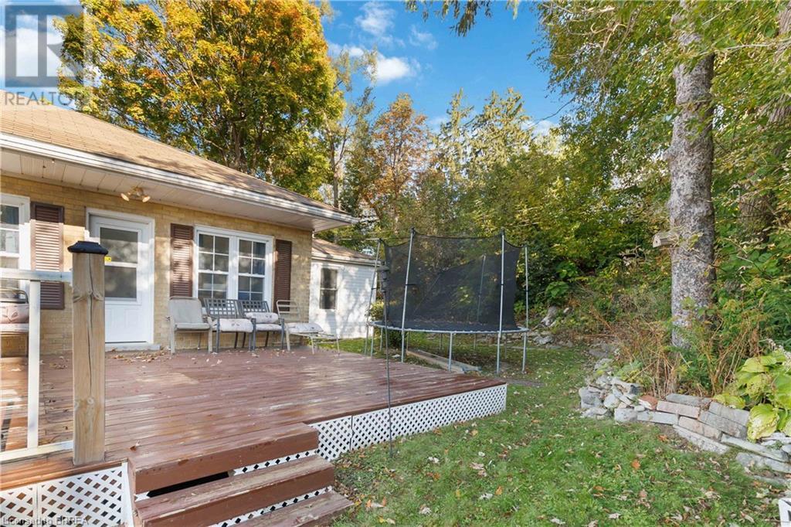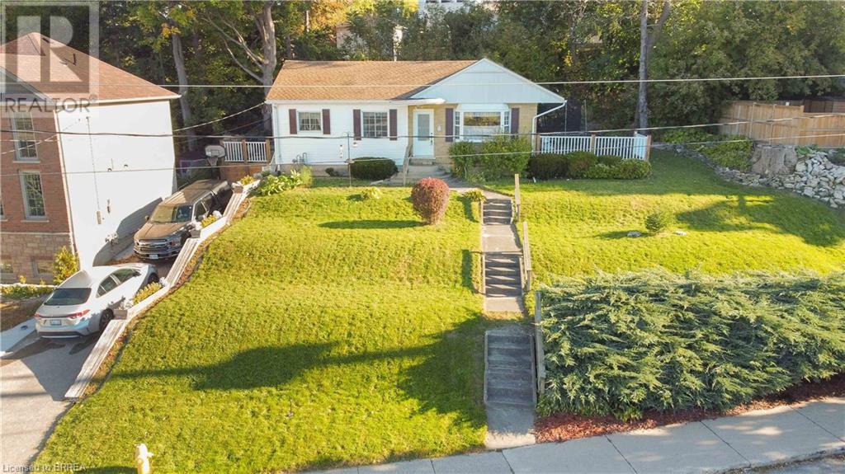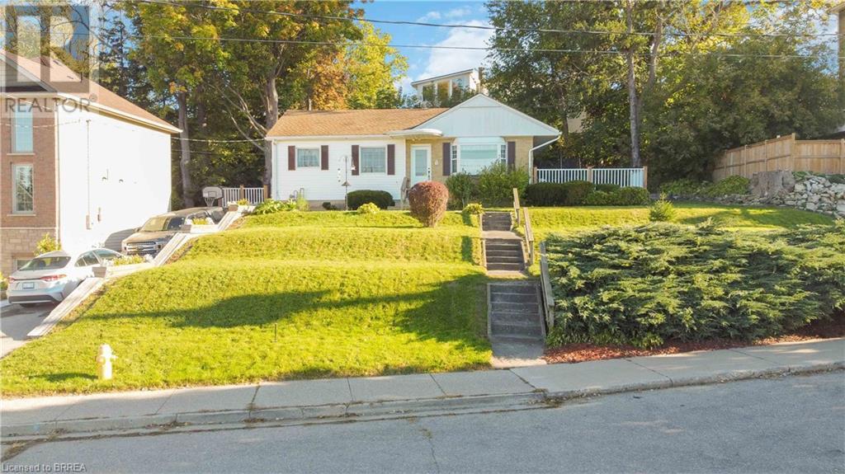3 Bedroom
2 Bathroom
2131 sqft
Bungalow
Fireplace
Central Air Conditioning
Forced Air, Stove
$599,900
Located in a quiet, low traffic area, steps from the SC Johnson Trail Network, the Grand River, shopping, restaurants, medical care, Public, Secondary & Post secondary Schools, Bus Route and so much more! 1 Grand River Ave is a larger bungalow for the era at over 2,600 square feet between the upper and lower levels. With a rather high elevation allowing for unique views of the neighbourhood & surroundings, this well cared for home invites the opportunity to move right in and realize your personal vision for decor & updates. This house has been well maintained over the years with many updates that provide peace of mind such as most windows & doors, Roof, Furnace & A/C, HRV/Air Exchanger added. (id:51992)
Property Details
|
MLS® Number
|
40656083 |
|
Property Type
|
Single Family |
|
Amenities Near By
|
Airport, Golf Nearby, Hospital, Park, Place Of Worship, Playground, Public Transit, Schools, Shopping |
|
Community Features
|
Quiet Area, Community Centre, School Bus |
|
Equipment Type
|
Rental Water Softener, Water Heater |
|
Features
|
Cul-de-sac |
|
Parking Space Total
|
3 |
|
Rental Equipment Type
|
Rental Water Softener, Water Heater |
|
Structure
|
Shed |
Building
|
Bathroom Total
|
2 |
|
Bedrooms Above Ground
|
3 |
|
Bedrooms Total
|
3 |
|
Appliances
|
Dryer, Refrigerator, Stove, Water Softener, Washer, Window Coverings |
|
Architectural Style
|
Bungalow |
|
Basement Development
|
Partially Finished |
|
Basement Type
|
Full (partially Finished) |
|
Constructed Date
|
1947 |
|
Construction Style Attachment
|
Detached |
|
Cooling Type
|
Central Air Conditioning |
|
Exterior Finish
|
Aluminum Siding, Brick, Other |
|
Fireplace Fuel
|
Wood |
|
Fireplace Present
|
Yes |
|
Fireplace Total
|
1 |
|
Fireplace Type
|
Stove |
|
Foundation Type
|
Poured Concrete |
|
Heating Fuel
|
Natural Gas |
|
Heating Type
|
Forced Air, Stove |
|
Stories Total
|
1 |
|
Size Interior
|
2131 Sqft |
|
Type
|
House |
|
Utility Water
|
Municipal Water |
Land
|
Access Type
|
Highway Access, Highway Nearby, Rail Access |
|
Acreage
|
No |
|
Land Amenities
|
Airport, Golf Nearby, Hospital, Park, Place Of Worship, Playground, Public Transit, Schools, Shopping |
|
Sewer
|
Municipal Sewage System |
|
Size Frontage
|
89 Ft |
|
Size Irregular
|
0.25 |
|
Size Total
|
0.25 Ac|under 1/2 Acre |
|
Size Total Text
|
0.25 Ac|under 1/2 Acre |
|
Zoning Description
|
C1-rc |
Rooms
| Level |
Type |
Length |
Width |
Dimensions |
|
Basement |
Laundry Room |
|
|
10'11'' x 16'7'' |
|
Basement |
Other |
|
|
12'6'' x 12'3'' |
|
Basement |
Storage |
|
|
11'6'' x 11'2'' |
|
Basement |
Recreation Room |
|
|
12'0'' x 24'0'' |
|
Basement |
3pc Bathroom |
|
|
10'11'' x 16'7'' |
|
Main Level |
4pc Bathroom |
|
|
10'0'' x 8'0'' |
|
Main Level |
Primary Bedroom |
|
|
14'1'' x 10'0'' |
|
Main Level |
Bedroom |
|
|
9'8'' x 10'4'' |
|
Main Level |
Bedroom |
|
|
9'8'' x 14'11'' |
|
Main Level |
Kitchen |
|
|
10'0'' x 12'6'' |
|
Main Level |
Dining Room |
|
|
8'11'' x 13'0'' |
|
Main Level |
Living Room |
|
|
13'6'' x 22'5'' |

