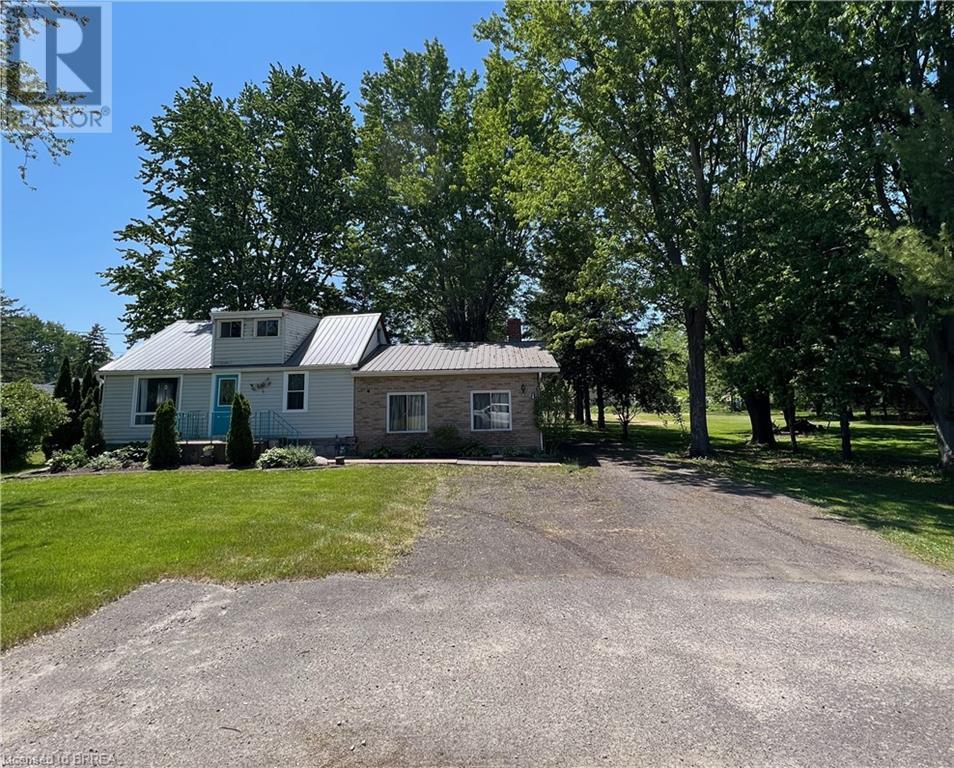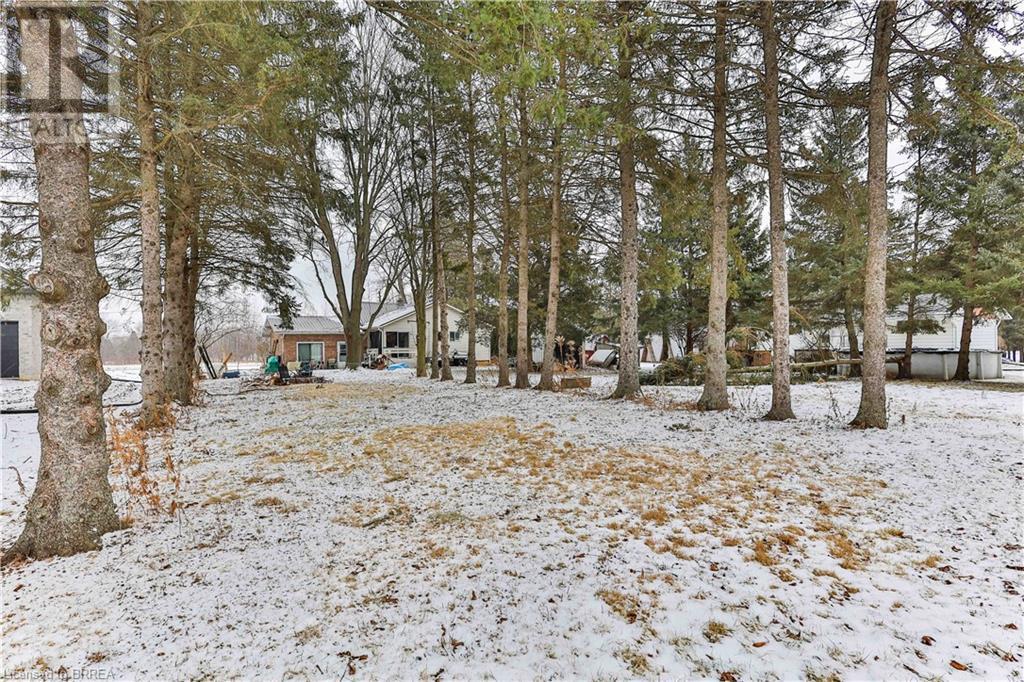3 Bedroom
1 Bathroom
1692 sqft
Fireplace
None
Forced Air
$489,900
Discover an amazing investment opportunity in Scotland! This charming 3-bedroom, 1-bathroom home is currently leased for $2,350/month + utilities on a flexible month-to-month tenancy. Situated on a picturesque 0.41-acre mature lot, the property boasts a prime location surrounded by high-end new single-family homes. Enjoy the ultimate blend of convenience and tranquility, with downtown amenities just a short walk away. Easy access to major Hwy 403, top-rated schools, and scenic parks makes this location unbeatable. Whether you're looking for a cash-flowing investment, future development potential, or a new home, this property offers enormous possibilities. With its exceptional location, attractive rental income, and promising growth prospects, this incredible opportunity won't last long. Don't miss your chance to secure a bright financial future – act now! (id:51992)
Property Details
|
MLS® Number
|
40671922 |
|
Property Type
|
Single Family |
|
Amenities Near By
|
Place Of Worship, Playground, Schools |
|
Community Features
|
Quiet Area |
|
Equipment Type
|
Water Heater |
|
Features
|
Paved Driveway, Crushed Stone Driveway, Country Residential |
|
Parking Space Total
|
8 |
|
Rental Equipment Type
|
Water Heater |
Building
|
Bathroom Total
|
1 |
|
Bedrooms Above Ground
|
3 |
|
Bedrooms Total
|
3 |
|
Basement Development
|
Unfinished |
|
Basement Type
|
Partial (unfinished) |
|
Construction Style Attachment
|
Detached |
|
Cooling Type
|
None |
|
Exterior Finish
|
Aluminum Siding, Brick, Vinyl Siding |
|
Fireplace Present
|
Yes |
|
Fireplace Total
|
1 |
|
Fixture
|
Ceiling Fans |
|
Heating Fuel
|
Natural Gas |
|
Heating Type
|
Forced Air |
|
Stories Total
|
2 |
|
Size Interior
|
1692 Sqft |
|
Type
|
House |
|
Utility Water
|
Dug Well |
Land
|
Acreage
|
No |
|
Land Amenities
|
Place Of Worship, Playground, Schools |
|
Sewer
|
Septic System |
|
Size Frontage
|
27 Ft |
|
Size Irregular
|
0.41 |
|
Size Total
|
0.41 Ac|under 1/2 Acre |
|
Size Total Text
|
0.41 Ac|under 1/2 Acre |
|
Zoning Description
|
R1 |
Rooms
| Level |
Type |
Length |
Width |
Dimensions |
|
Second Level |
Bedroom |
|
|
7'11'' x 10'9'' |
|
Second Level |
Bedroom |
|
|
16'1'' x 10'2'' |
|
Main Level |
Bedroom |
|
|
13'9'' x 7'9'' |
|
Main Level |
Foyer |
|
|
11'2'' x 5'1'' |
|
Main Level |
Living Room |
|
|
13'9'' x 11'11'' |
|
Main Level |
4pc Bathroom |
|
|
12'6'' x 7'10'' |
|
Main Level |
Laundry Room |
|
|
13'8'' x 12'6'' |
|
Main Level |
Dining Room |
|
|
10'10'' x 8'2'' |
|
Main Level |
Eat In Kitchen |
|
|
19'6'' x 10'10'' |
|
Main Level |
Recreation Room |
|
|
25'6'' x 19'7'' |








