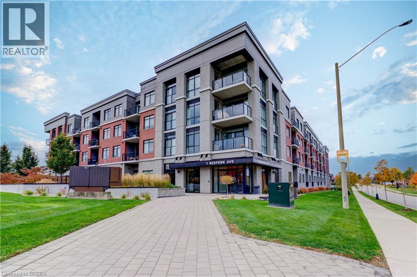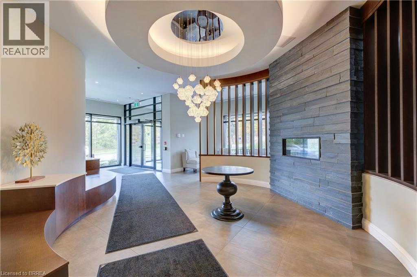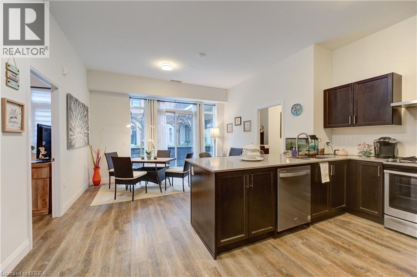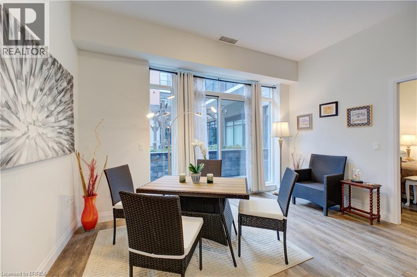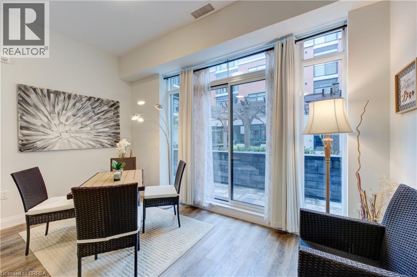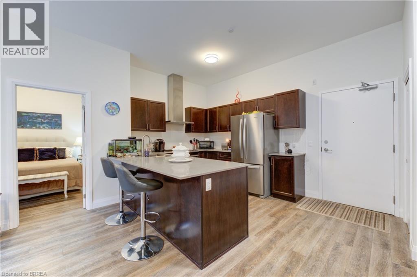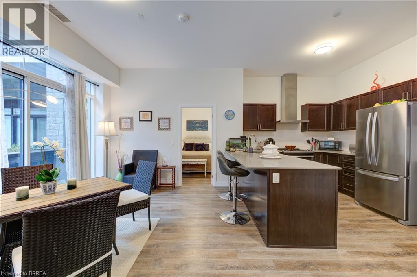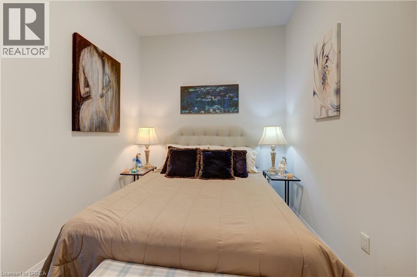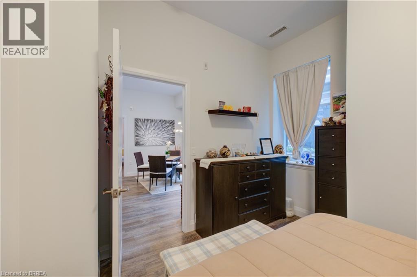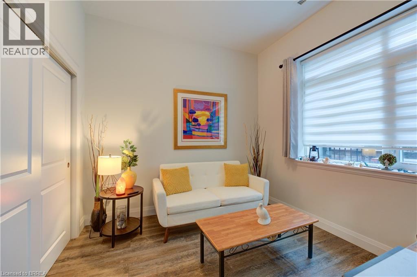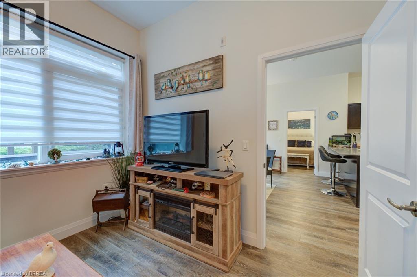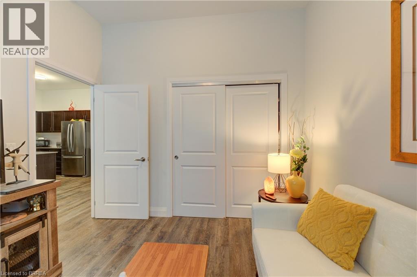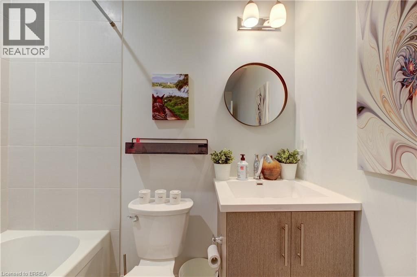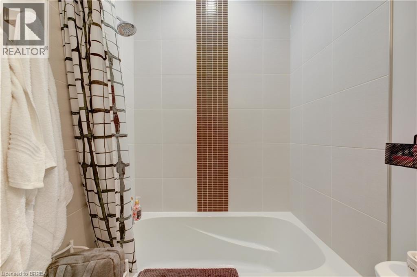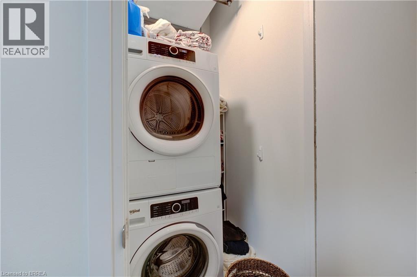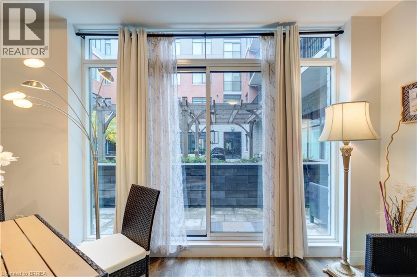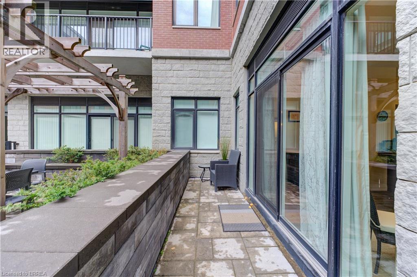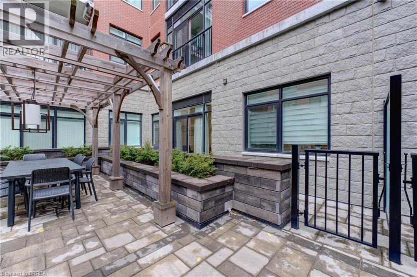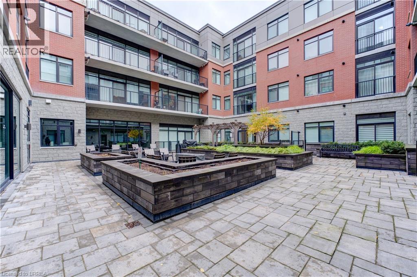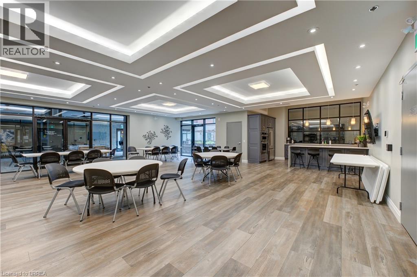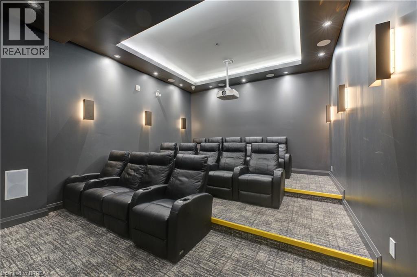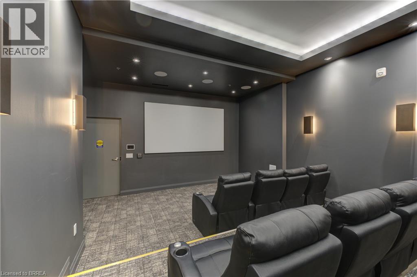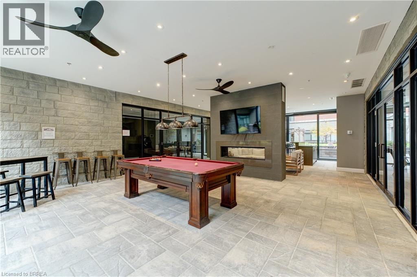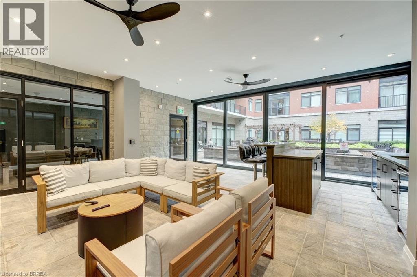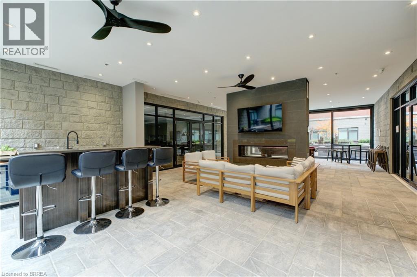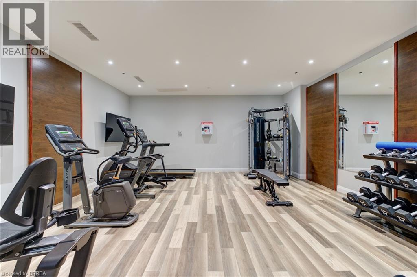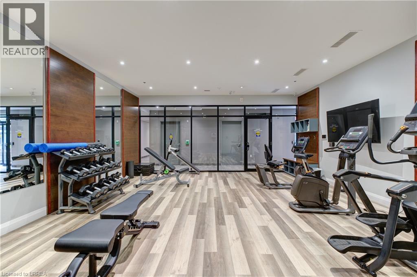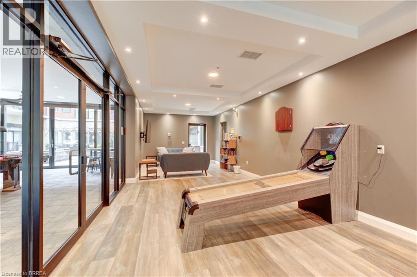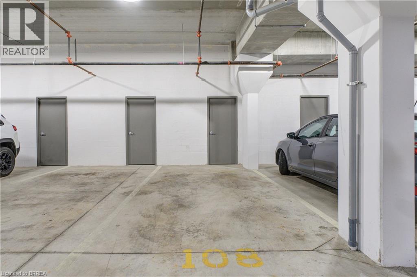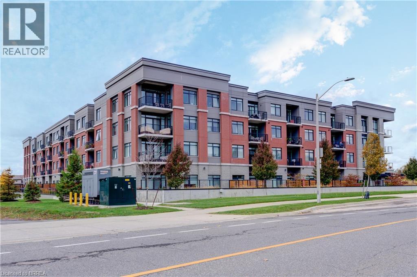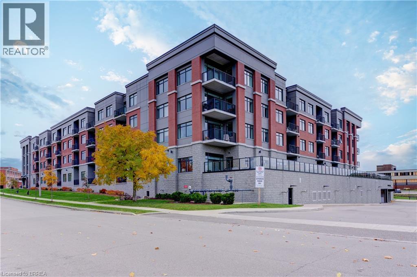$2,200 Monthly
Insurance, Heat, Electricity, Landscaping, Property Management, WaterMaintenance, Insurance, Heat, Electricity, Landscaping, Property Management, Water
$326 Monthly
Maintenance, Insurance, Heat, Electricity, Landscaping, Property Management, Water
$326 MonthlyWelcome to Scenic Trails, a premier luxury condo. This ground-floor 2-bedroom suite offers a modern, open-concept layout with 10 ft high ceilings, abundant natural light, and a large walkout balcony providing direct access to the beautiful courtyard. The stylish kitchen is equipped with stainless steel appliances, quartz countertops, and a breakfast bar, perfect for everyday living and entertaining. Additional features include in-suite laundry, one underground parking space, a storage locker, and a spacious terrace balcony overlooking the inner courtyard. Residents enjoy amenities, including a fitness center, yoga studio, outdoor BBQ courtyard, party and theater rooms, games room, wine bar, and a stunning lobby lounge with a cozy fireplace. Located close to escarpment hiking trails, waterfalls, shopping, and with quick highway access, this condo offers both comfort and convenience. Utilities included in rent (id:51992)
Property Details
| MLS® Number | 40784648 |
| Property Type | Single Family |
| Amenities Near By | Golf Nearby, Hospital, Park, Place Of Worship, Public Transit, Schools, Shopping |
| Community Features | Community Centre |
| Equipment Type | Water Heater |
| Features | Southern Exposure, Ravine, Conservation/green Belt, Balcony, Automatic Garage Door Opener |
| Parking Space Total | 1 |
| Rental Equipment Type | Water Heater |
| Storage Type | Locker |
Building
| Bathroom Total | 1 |
| Bedrooms Above Ground | 2 |
| Bedrooms Total | 2 |
| Amenities | Exercise Centre, Party Room |
| Appliances | Dishwasher, Dryer, Refrigerator, Stove, Washer, Microwave Built-in, Window Coverings, Garage Door Opener |
| Basement Type | None |
| Construction Style Attachment | Attached |
| Cooling Type | Central Air Conditioning |
| Foundation Type | Unknown |
| Heating Fuel | Natural Gas |
| Heating Type | Forced Air |
| Stories Total | 1 |
| Size Interior | 690 Sqft |
| Type | Apartment |
| Utility Water | Municipal Water |
Parking
| Underground | |
| Covered |
Land
| Access Type | Highway Access, Highway Nearby |
| Acreage | No |
| Land Amenities | Golf Nearby, Hospital, Park, Place Of Worship, Public Transit, Schools, Shopping |
| Sewer | Municipal Sewage System |
| Size Total Text | Under 1/2 Acre |
| Zoning Description | De-2/s-1734, P5 |
Rooms
| Level | Type | Length | Width | Dimensions |
|---|---|---|---|---|
| Main Level | Laundry Room | Measurements not available | ||
| Main Level | 4pc Bathroom | Measurements not available | ||
| Main Level | Living Room | 13'0'' x 11'6'' | ||
| Main Level | Kitchen | 15'0'' x 8'5'' | ||
| Main Level | Bedroom | 10'0'' x 9'7'' | ||
| Main Level | Primary Bedroom | 12'0'' x 11'0'' |

