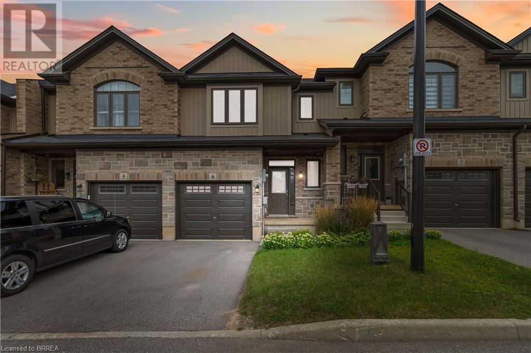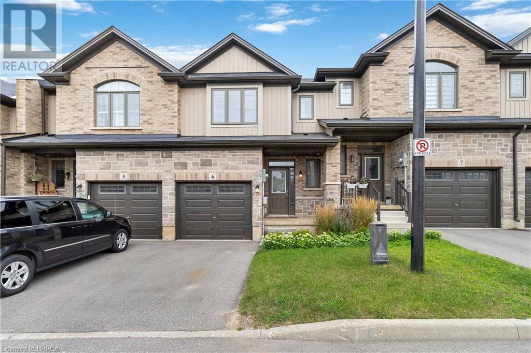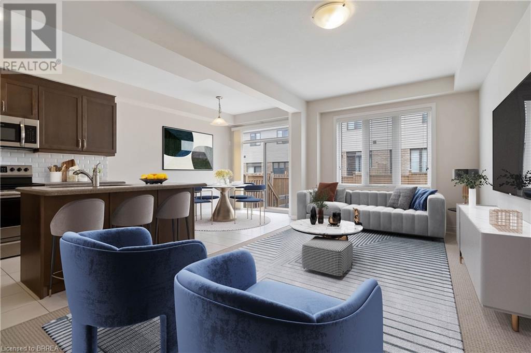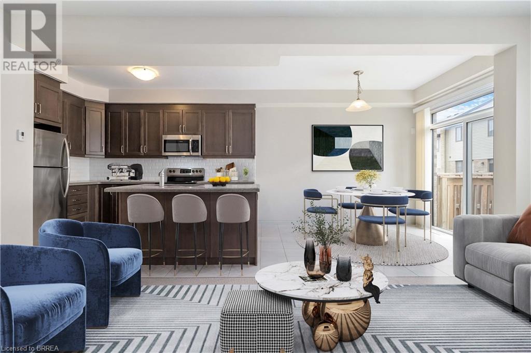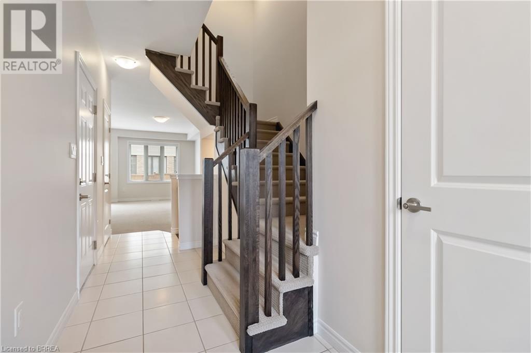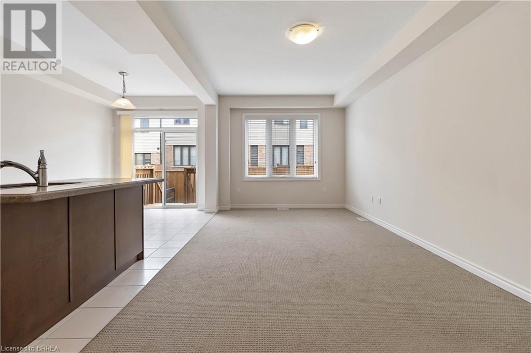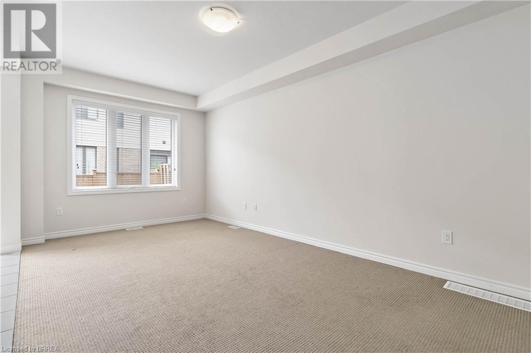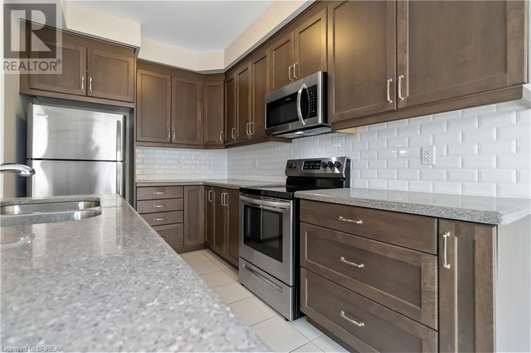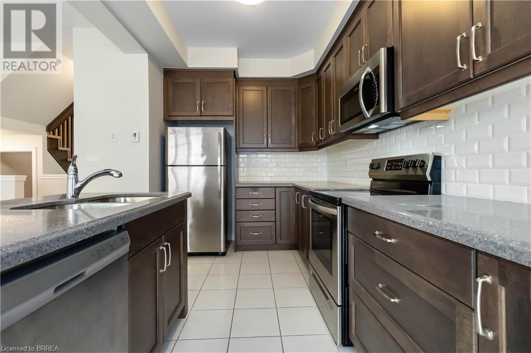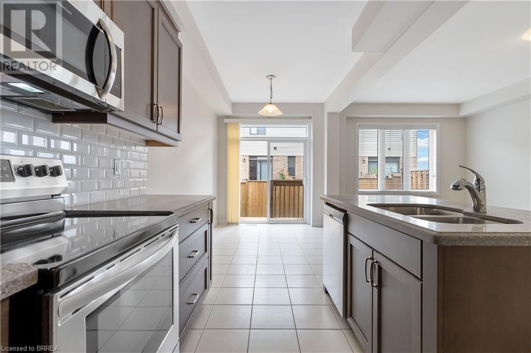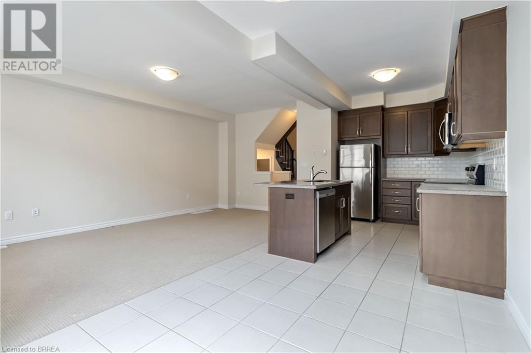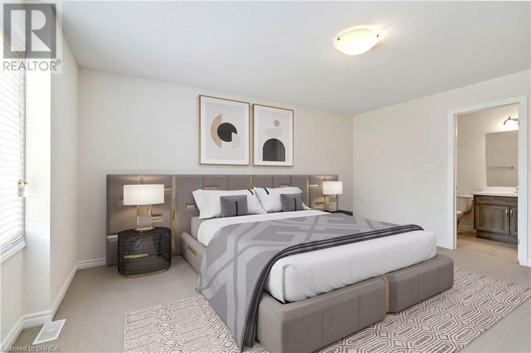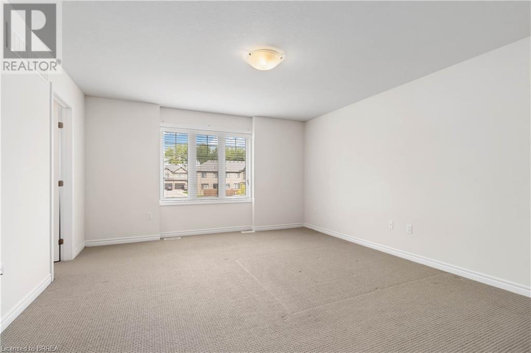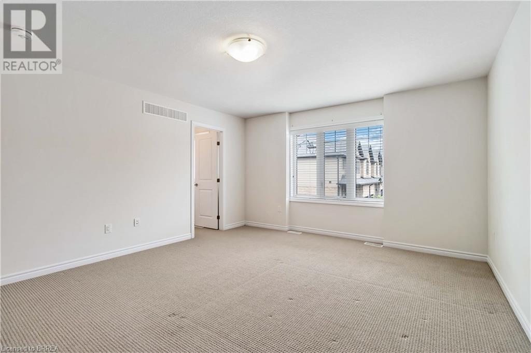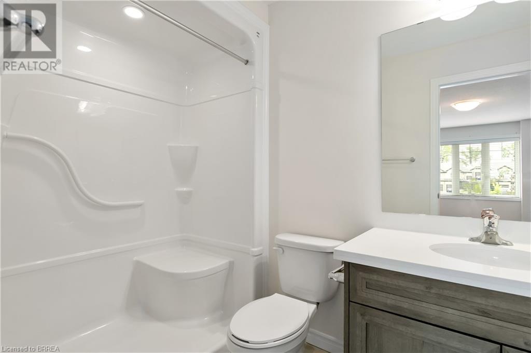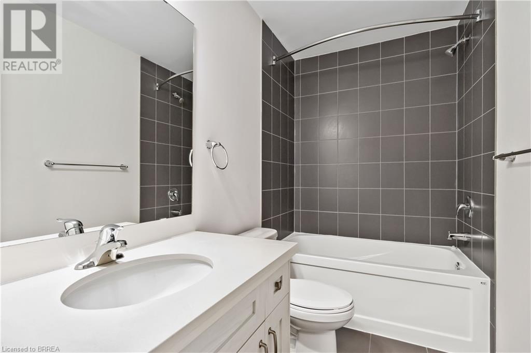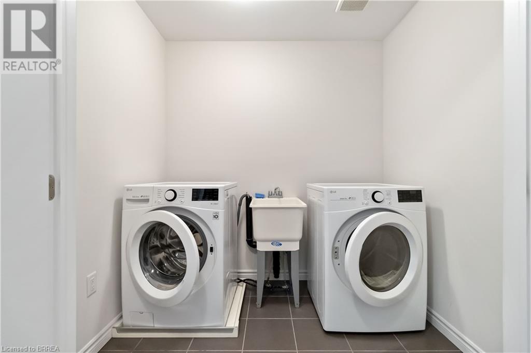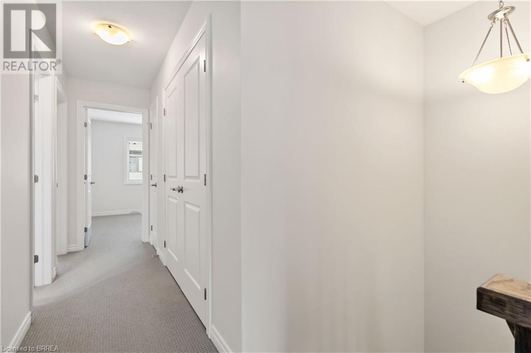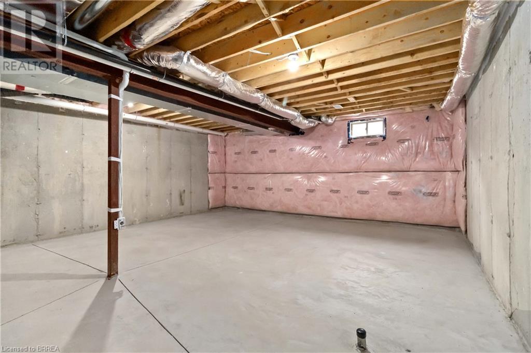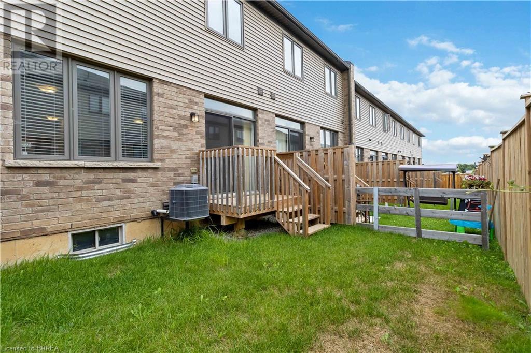3 Bedroom
3 Bathroom
1443 sqft
2 Level
Central Air Conditioning
$669,000
Welcome to this stunning, move-in-ready townhome in the charming town of Paris, Ontario. Built in 2020, this like-new residence offers modern comfort and convenience in an ideal location. Enjoy easy access to Highway 403, beautiful downtown Paris, shopping, schools, and a range of outdoor activities. This spacious home features three inviting bedrooms, including a spacious primary suite complete with a walk-in closet and a private ensuite bathroom. With a total of three well-appointed bathrooms, there’s ample space for family and guests alike. The lower level offers a versatile basement with a rough-in for a fourth bathroom, providing potential for additional customization. Don’t miss your chance to experience this move-in-ready gem, perfectly positioned to enjoy all the best that Paris has to offer! (id:51992)
Property Details
|
MLS® Number
|
40630557 |
|
Property Type
|
Single Family |
|
Amenities Near By
|
Golf Nearby, Park, Place Of Worship, Playground, Schools, Shopping |
|
Community Features
|
Quiet Area, Community Centre, School Bus |
|
Equipment Type
|
Water Heater |
|
Parking Space Total
|
2 |
|
Rental Equipment Type
|
Water Heater |
Building
|
Bathroom Total
|
3 |
|
Bedrooms Above Ground
|
3 |
|
Bedrooms Total
|
3 |
|
Appliances
|
Dishwasher, Dryer, Microwave, Refrigerator, Stove, Washer |
|
Architectural Style
|
2 Level |
|
Basement Development
|
Unfinished |
|
Basement Type
|
Full (unfinished) |
|
Constructed Date
|
2020 |
|
Construction Style Attachment
|
Attached |
|
Cooling Type
|
Central Air Conditioning |
|
Exterior Finish
|
Brick Veneer, Stone, Vinyl Siding |
|
Foundation Type
|
Poured Concrete |
|
Half Bath Total
|
1 |
|
Heating Fuel
|
Natural Gas |
|
Stories Total
|
2 |
|
Size Interior
|
1443 Sqft |
|
Type
|
Row / Townhouse |
|
Utility Water
|
Municipal Water |
Parking
Land
|
Access Type
|
Highway Access, Highway Nearby |
|
Acreage
|
No |
|
Land Amenities
|
Golf Nearby, Park, Place Of Worship, Playground, Schools, Shopping |
|
Sewer
|
Municipal Sewage System |
|
Size Depth
|
79 Ft |
|
Size Frontage
|
20 Ft |
|
Size Total Text
|
Under 1/2 Acre |
|
Zoning Description
|
Rm 2-3 |
Rooms
| Level |
Type |
Length |
Width |
Dimensions |
|
Second Level |
4pc Bathroom |
|
|
Measurements not available |
|
Second Level |
3pc Bathroom |
|
|
Measurements not available |
|
Second Level |
Laundry Room |
|
|
7'3'' x 5'6'' |
|
Second Level |
Bedroom |
|
|
10'8'' x 9'5'' |
|
Second Level |
Bedroom |
|
|
11'2'' x 9'3'' |
|
Second Level |
Primary Bedroom |
|
|
16'7'' x 14'4'' |
|
Main Level |
Eat In Kitchen |
|
|
11'9'' x 8'2'' |
|
Main Level |
Dinette |
|
|
10'11'' x 8'2'' |
|
Main Level |
Living Room |
|
|
20'8'' x 10'9'' |
|
Main Level |
2pc Bathroom |
|
|
Measurements not available |
|
Main Level |
Foyer |
|
|
17'7'' x 5'3'' |

