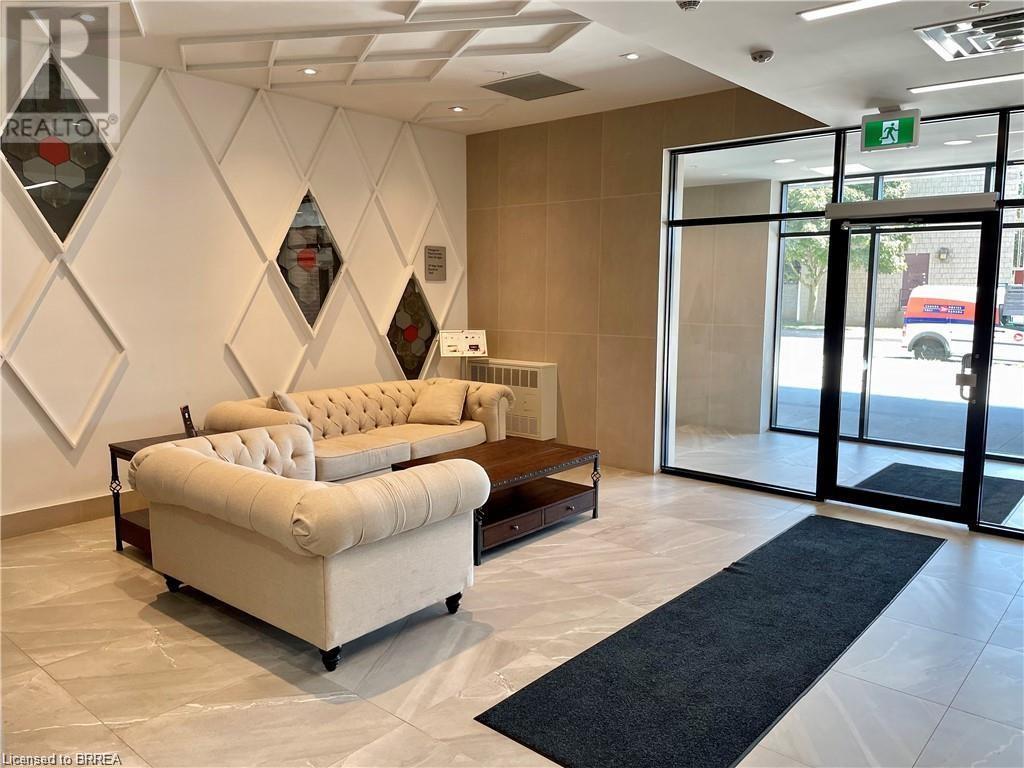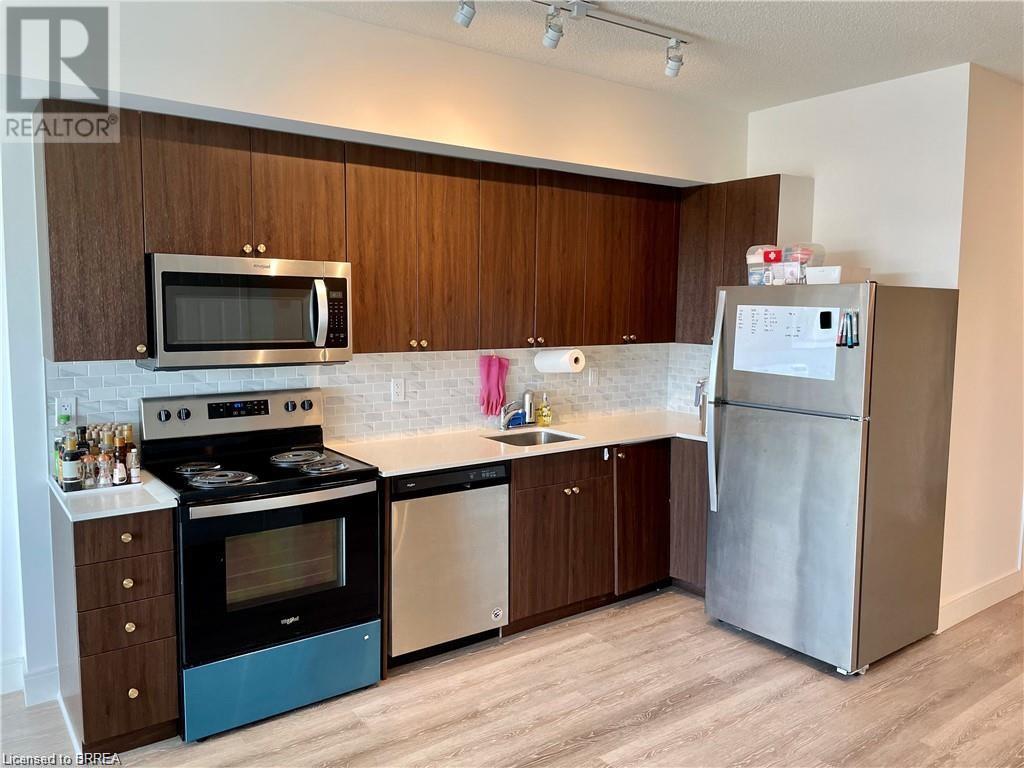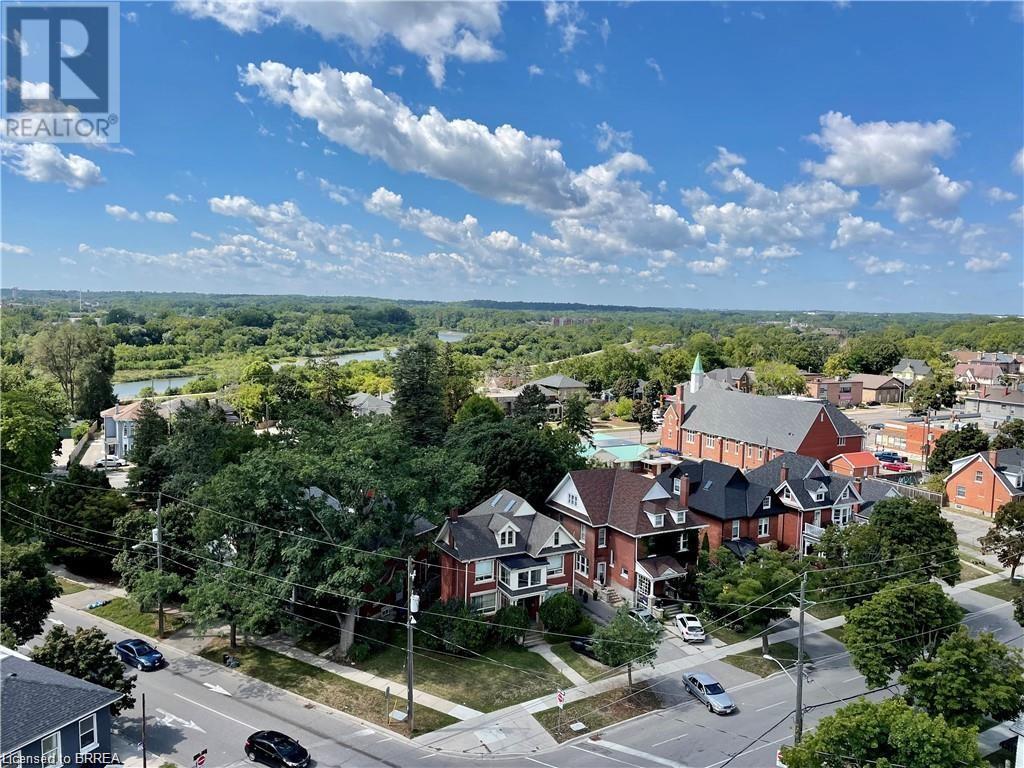2 Bedroom
2 Bathroom
734 sqft
Forced Air
$2,250 Monthly
Exterior Maintenance
One Wellington is an urban style condominium complex, perfectly located in Downtown Brantford. Close to Laurier University, the Sanderson Centre, Harmony Square, and walking distance to the Grand River. This updated 2-bedroom, 2-bathroom condo is perched on the top floor and offers expansive views of the City. The unique floor plan features 9' ceilings and the kitchen is equipped with Quartz countertops and newer appliances: fridge, stove, over-the-range microwave and dishwasher. Convenient in-suite laundry with stackable washer and dryer. Furnished with a Queen mattress, desk & sofa. Rooftop amenities include fitness room, party room, and rooftop garden. Take the elevator directly to the parking garage to your exclusive parking spot. . May 1st occupancy available. (id:51992)
Property Details
|
MLS® Number
|
40714218 |
|
Property Type
|
Single Family |
|
Amenities Near By
|
Park, Place Of Worship, Public Transit, Schools, Shopping |
|
Features
|
Corner Site, Balcony |
|
Parking Space Total
|
1 |
Building
|
Bathroom Total
|
2 |
|
Bedrooms Above Ground
|
2 |
|
Bedrooms Total
|
2 |
|
Amenities
|
Exercise Centre |
|
Appliances
|
Dishwasher, Dryer, Refrigerator, Stove, Washer, Microwave Built-in |
|
Basement Type
|
None |
|
Construction Style Attachment
|
Attached |
|
Exterior Finish
|
Brick Veneer, Other |
|
Heating Type
|
Forced Air |
|
Stories Total
|
1 |
|
Size Interior
|
734 Sqft |
|
Type
|
Apartment |
|
Utility Water
|
Municipal Water |
Parking
Land
|
Acreage
|
No |
|
Land Amenities
|
Park, Place Of Worship, Public Transit, Schools, Shopping |
|
Sewer
|
Municipal Sewage System |
|
Size Total Text
|
Under 1/2 Acre |
|
Zoning Description
|
C2 |
Rooms
| Level |
Type |
Length |
Width |
Dimensions |
|
Main Level |
Living Room |
|
|
9'11'' x 9'5'' |
|
Main Level |
Eat In Kitchen |
|
|
11'6'' x 10'9'' |
|
Main Level |
Full Bathroom |
|
|
Measurements not available |
|
Main Level |
3pc Bathroom |
|
|
Measurements not available |
|
Main Level |
Primary Bedroom |
|
|
11'6'' x 8'6'' |
|
Main Level |
Bedroom |
|
|
10'6'' x 8'10'' |



















