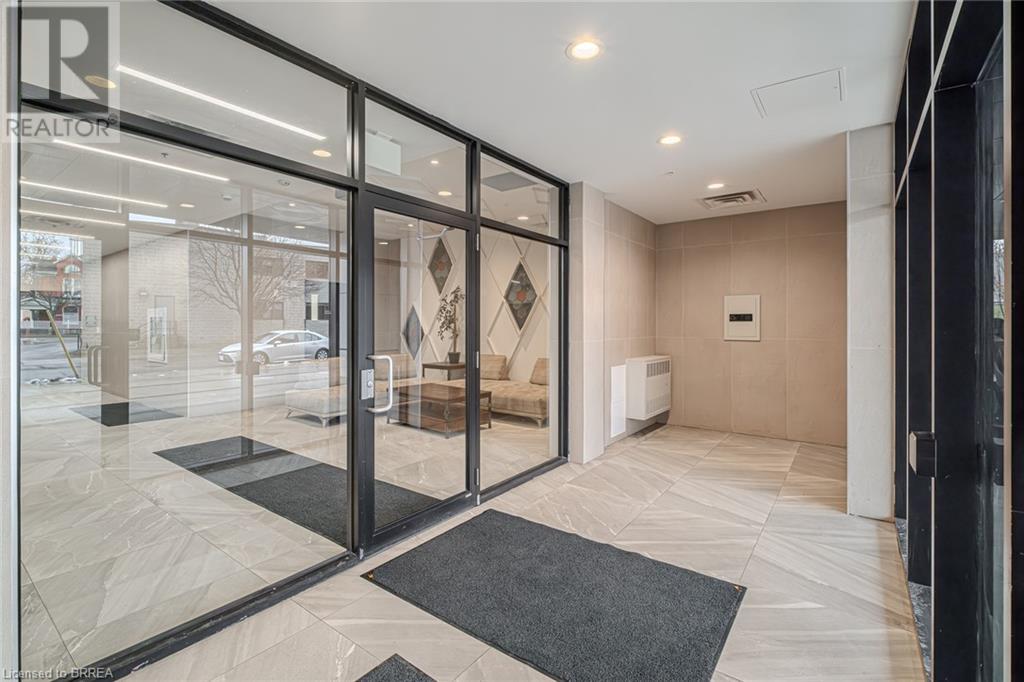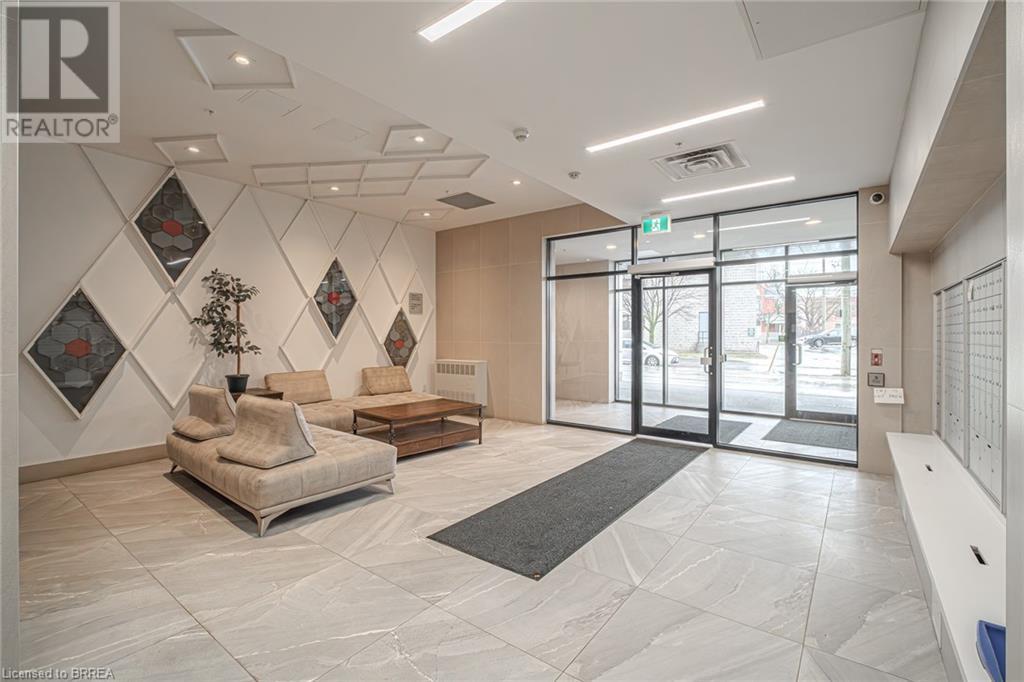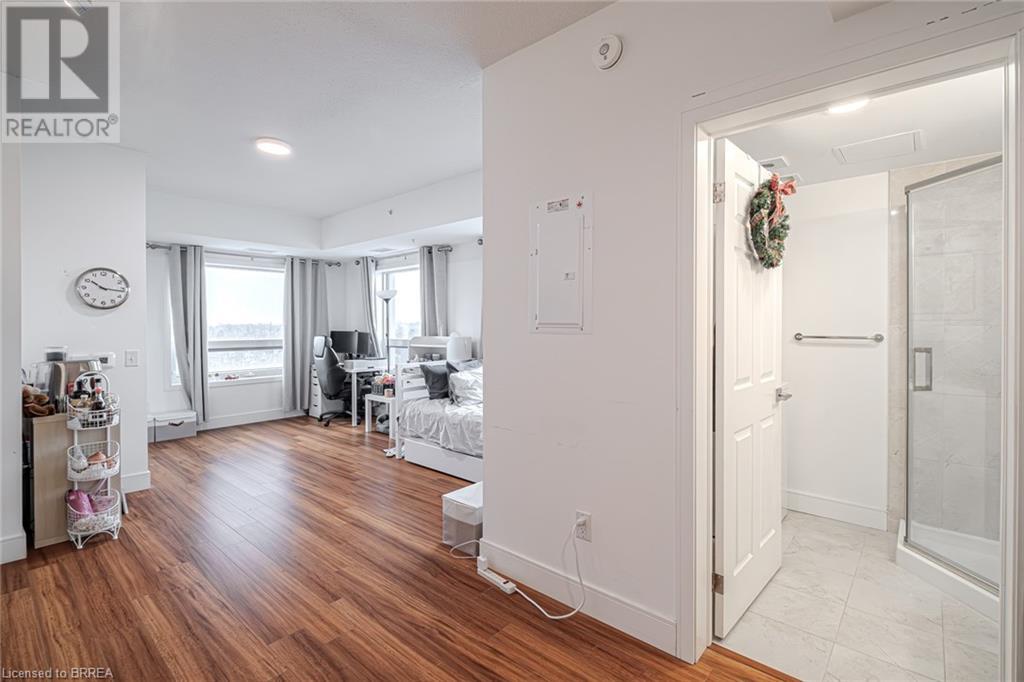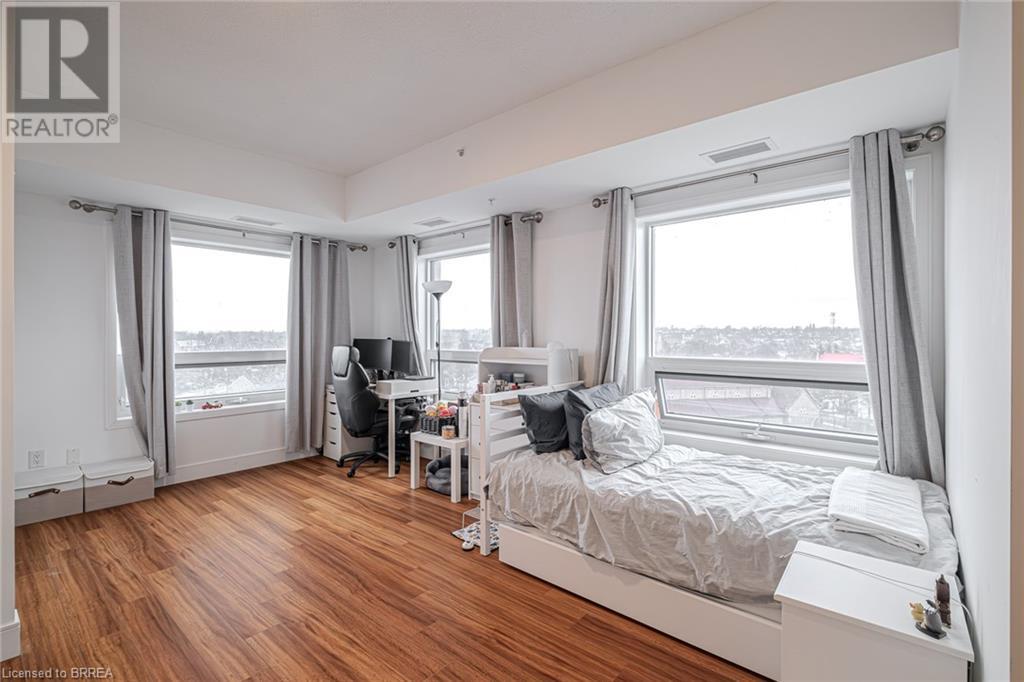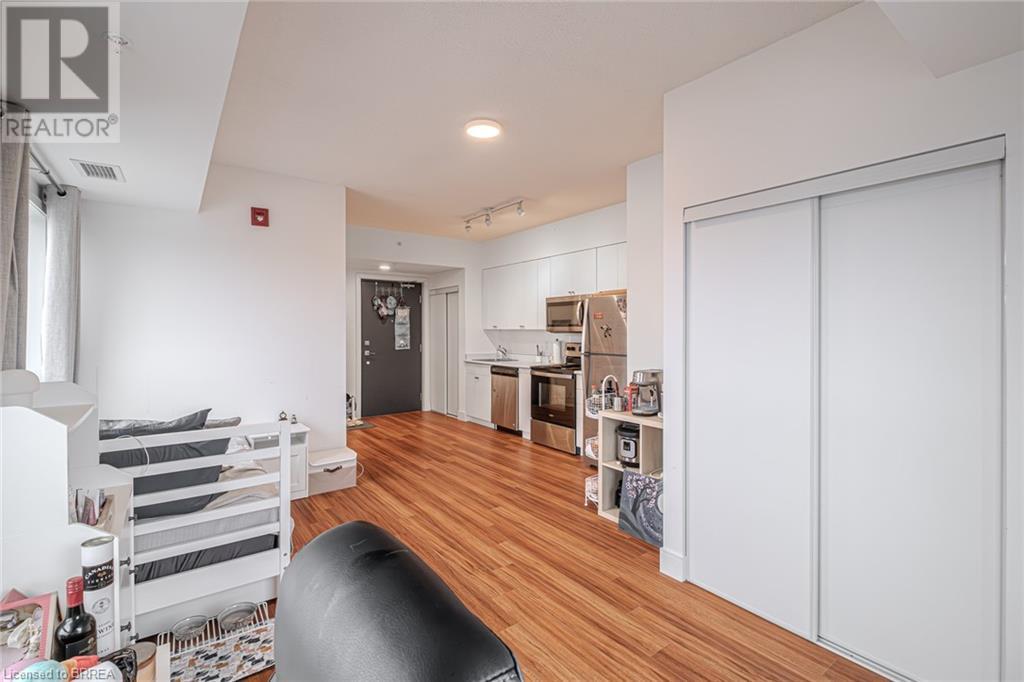1 Bathroom
426 sqft
Central Air Conditioning
Forced Air
$289,900Maintenance, Insurance, Heat
$219.28 Monthly
Maintenance, Insurance, Heat
$219.28 MonthlyWelcome to this Sought-after Condo in desired downtown location. Built in 2021, this bright condo offers 426 square feet of luxury living. Studio unit including 3 piece ensuite and open concept layout. Carpet free throughout, large windows with great view of the City. Good size kitchen, 3 Stainless Steel Kitchen Appliances, in-suite laundry with washer & dryer. Condo fee includes Heating, visitor parking and all building amenities. Great for investment or to move in & make it your home! Steps away from The Go Train Station, YMCA, Harmony And Market Square, Laurier University, Conestoga College, Restaurants & Parks. Book your showing today. (id:51992)
Property Details
| MLS® Number | 40691726 |
| Property Type | Single Family |
| Amenities Near By | Park, Place Of Worship, Public Transit, Schools, Shopping |
| Community Features | High Traffic Area, Community Centre |
Building
| Bathroom Total | 1 |
| Amenities | Exercise Centre, Party Room |
| Appliances | Dishwasher, Dryer, Refrigerator, Stove, Washer |
| Basement Type | None |
| Constructed Date | 2021 |
| Construction Style Attachment | Attached |
| Cooling Type | Central Air Conditioning |
| Exterior Finish | Brick |
| Heating Fuel | Natural Gas |
| Heating Type | Forced Air |
| Stories Total | 1 |
| Size Interior | 426 Sqft |
| Type | Apartment |
| Utility Water | Municipal Water |
Land
| Acreage | No |
| Land Amenities | Park, Place Of Worship, Public Transit, Schools, Shopping |
| Sewer | Municipal Sewage System |
| Size Total Text | Unknown |
| Zoning Description | C2 |
Rooms
| Level | Type | Length | Width | Dimensions |
|---|---|---|---|---|
| Main Level | 3pc Bathroom | 8'1'' x 5'9'' | ||
| Main Level | Loft | 25'0'' x 8'8'' | ||
| Main Level | Kitchen/dining Room | 16'0'' x 6'6'' |


