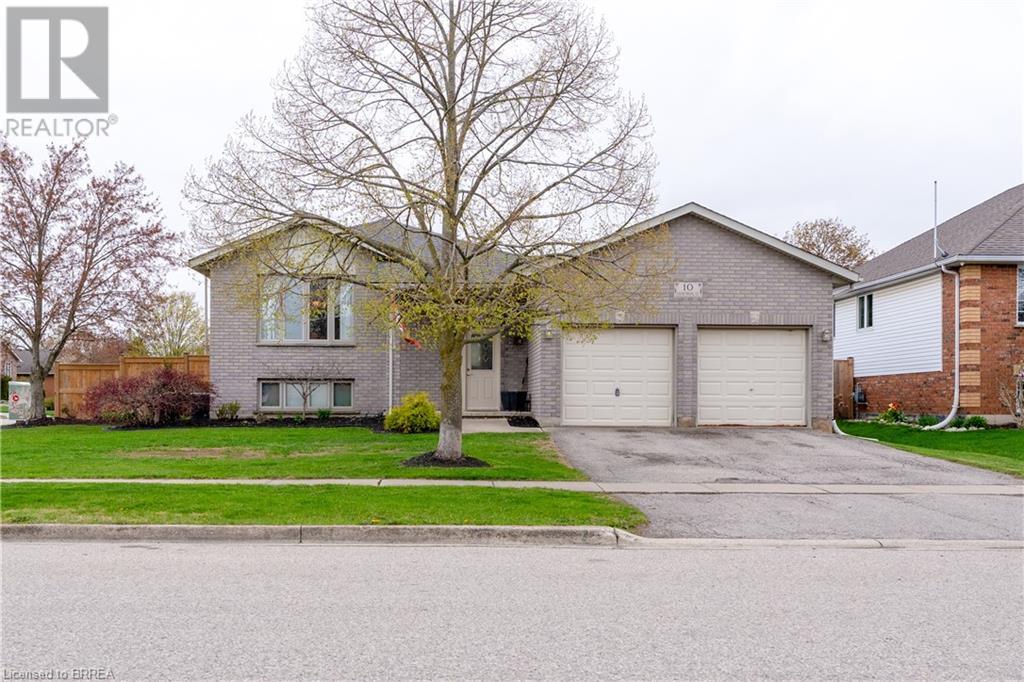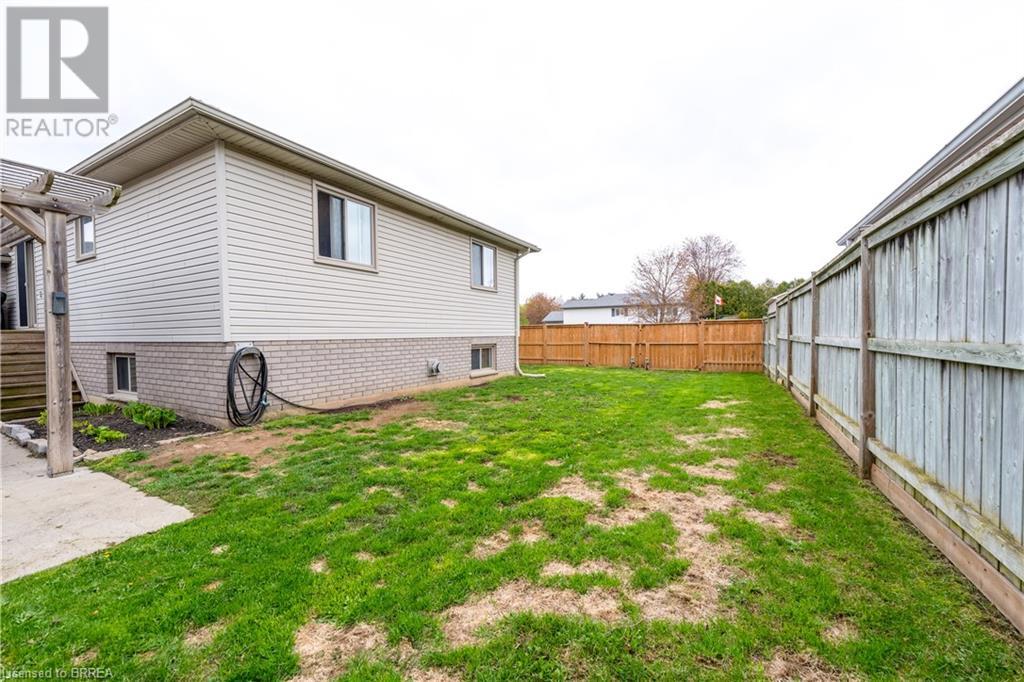4 Bedroom
2 Bathroom
1064 sqft
Raised Bungalow
Fireplace
Central Air Conditioning
Forced Air
$689,900
1,064sf 3 + 1 bedroom raised ranch on large corner lot in quiet North end Paris. Large Living room with built ins and electric fireplace. Eat in kitchen with patio doors to deck & stamped concrete patio. 3 bedrooms and 4pc bathroom. Lower level with large double rec room with gas fireplace, 4 bedroom, and recently renovated 3pc bathroom. Fully fenced corner lot. (id:51992)
Property Details
|
MLS® Number
|
40722286 |
|
Property Type
|
Single Family |
|
Amenities Near By
|
Park, Place Of Worship, Schools |
|
Equipment Type
|
Water Heater |
|
Features
|
Corner Site |
|
Parking Space Total
|
4 |
|
Rental Equipment Type
|
Water Heater |
Building
|
Bathroom Total
|
2 |
|
Bedrooms Above Ground
|
3 |
|
Bedrooms Below Ground
|
1 |
|
Bedrooms Total
|
4 |
|
Appliances
|
Dryer, Refrigerator, Stove, Washer, Garage Door Opener |
|
Architectural Style
|
Raised Bungalow |
|
Basement Development
|
Finished |
|
Basement Type
|
Full (finished) |
|
Construction Style Attachment
|
Detached |
|
Cooling Type
|
Central Air Conditioning |
|
Exterior Finish
|
Brick Veneer, Vinyl Siding |
|
Fireplace Present
|
Yes |
|
Fireplace Total
|
1 |
|
Foundation Type
|
Poured Concrete |
|
Heating Fuel
|
Natural Gas |
|
Heating Type
|
Forced Air |
|
Stories Total
|
1 |
|
Size Interior
|
1064 Sqft |
|
Type
|
House |
|
Utility Water
|
Municipal Water |
Parking
Land
|
Acreage
|
No |
|
Land Amenities
|
Park, Place Of Worship, Schools |
|
Sewer
|
Municipal Sewage System |
|
Size Frontage
|
57 Ft |
|
Size Total Text
|
Under 1/2 Acre |
|
Zoning Description
|
R1-5 |
Rooms
| Level |
Type |
Length |
Width |
Dimensions |
|
Basement |
Laundry Room |
|
|
7'5'' x 10'9'' |
|
Basement |
3pc Bathroom |
|
|
7'3'' x 10'9'' |
|
Basement |
Bedroom |
|
|
10'9'' x 13'10'' |
|
Basement |
Living Room |
|
|
12'8'' x 38'9'' |
|
Main Level |
Dining Room |
|
|
11'2'' x 15'11'' |
|
Main Level |
Kitchen |
|
|
11'5'' x 12'10'' |
|
Main Level |
Bedroom |
|
|
11'6'' x 12'0'' |
|
Main Level |
Bedroom |
|
|
10'0'' x 10'11'' |
|
Main Level |
Bedroom |
|
|
9'11'' x 10'3'' |
|
Main Level |
4pc Bathroom |
|
|
4'7'' x 11'6'' |





























