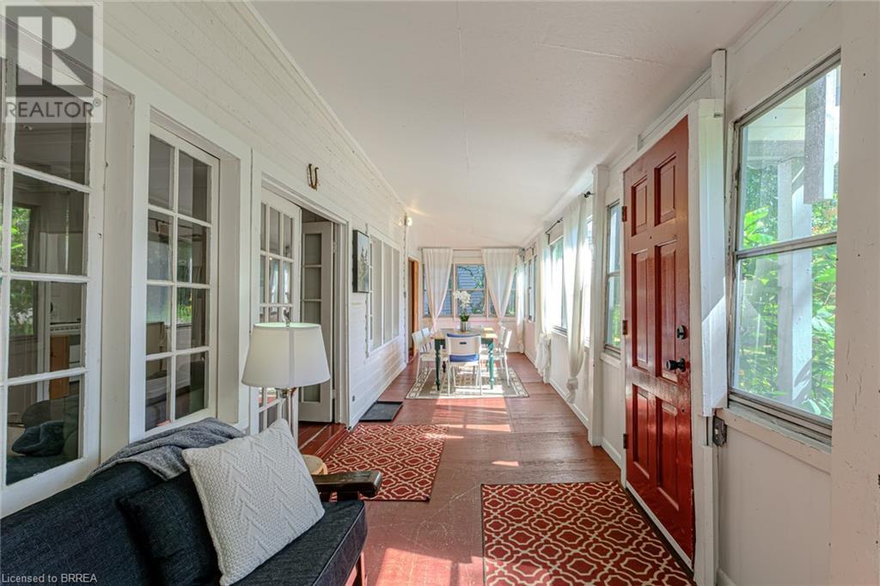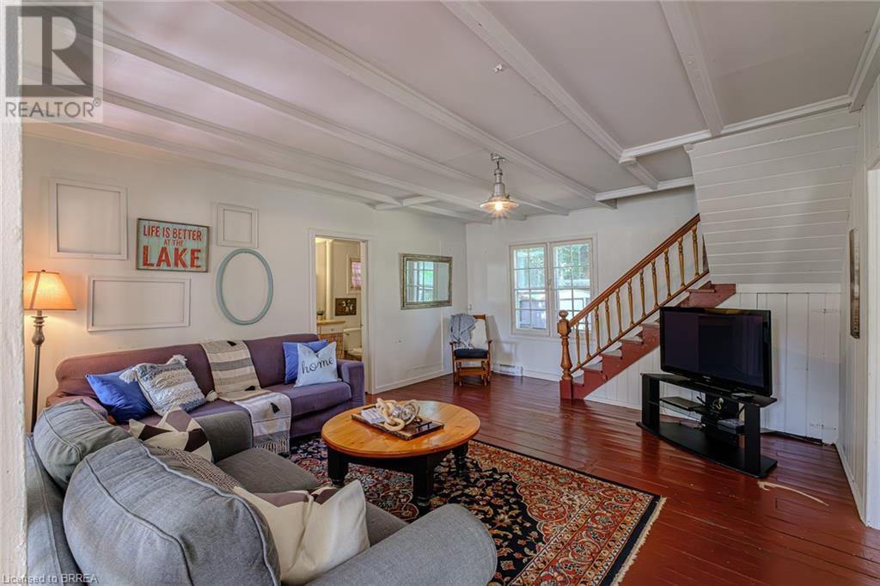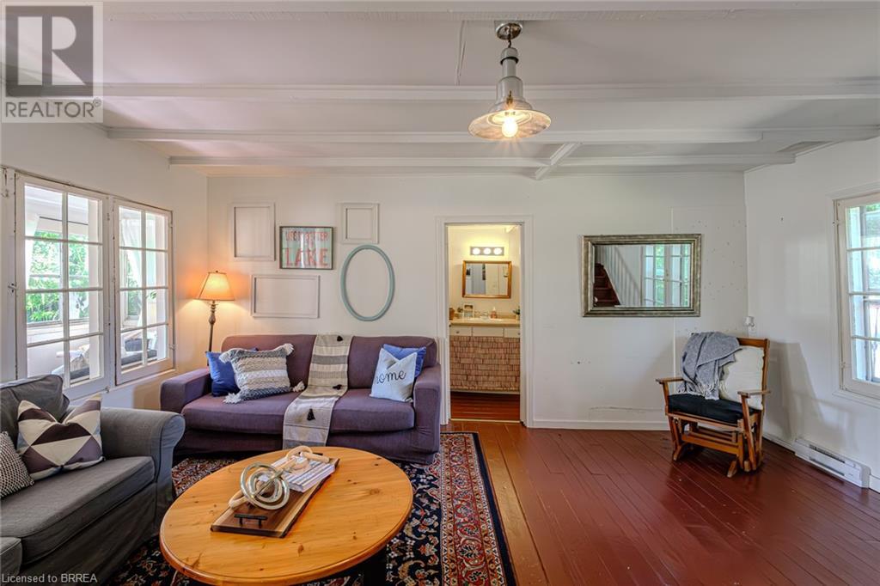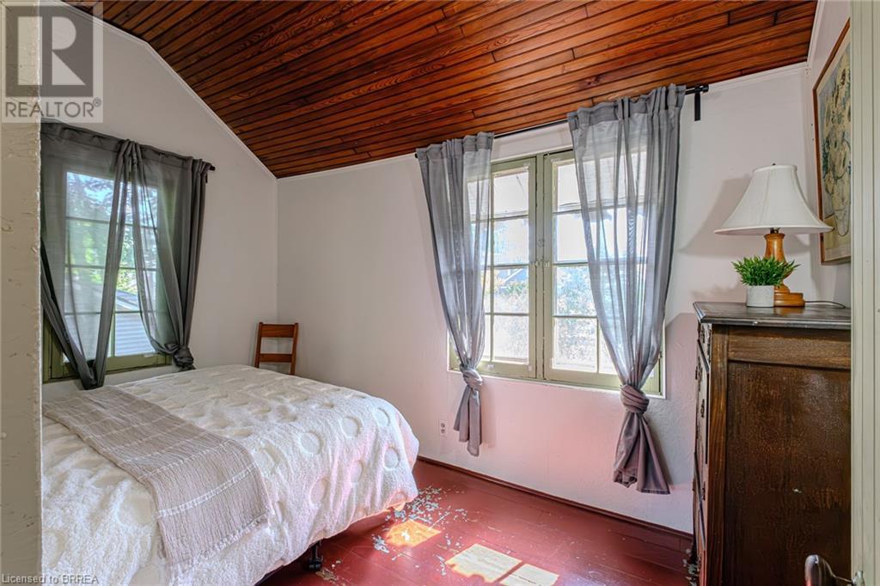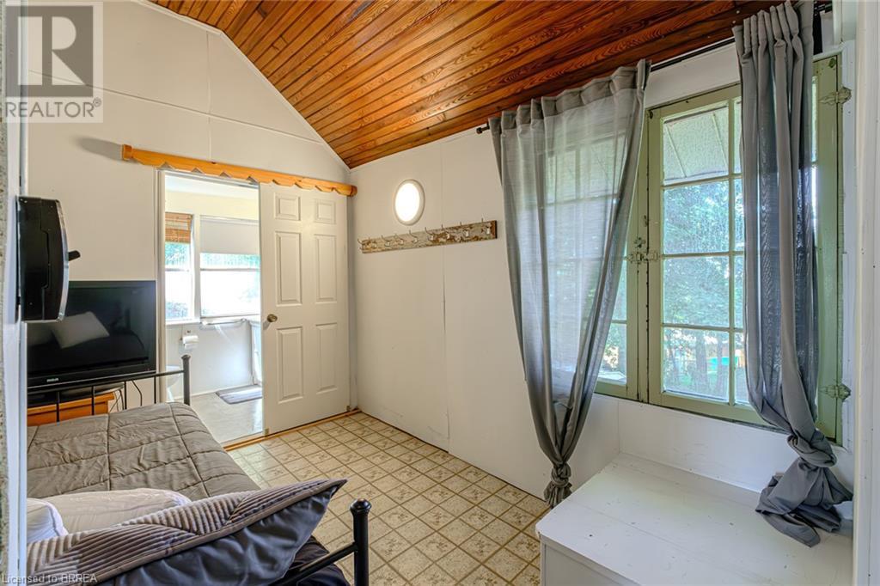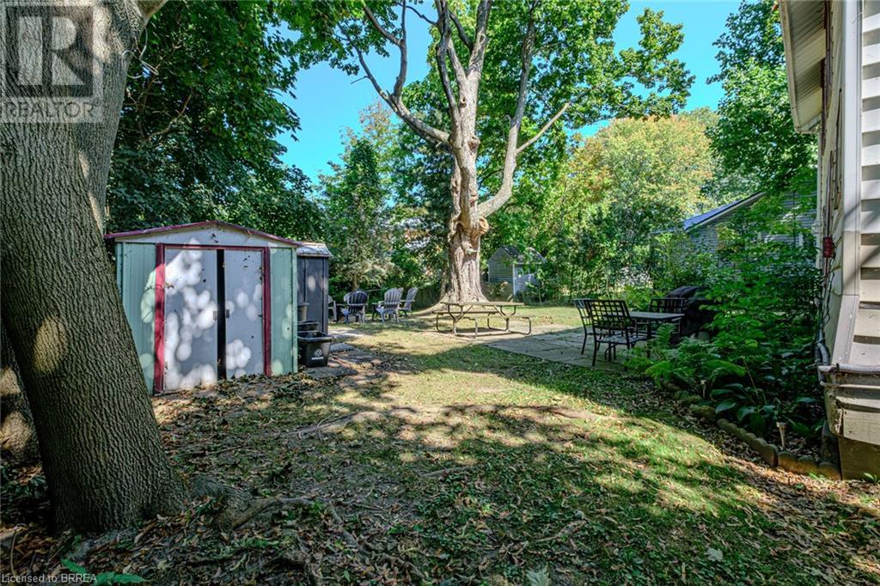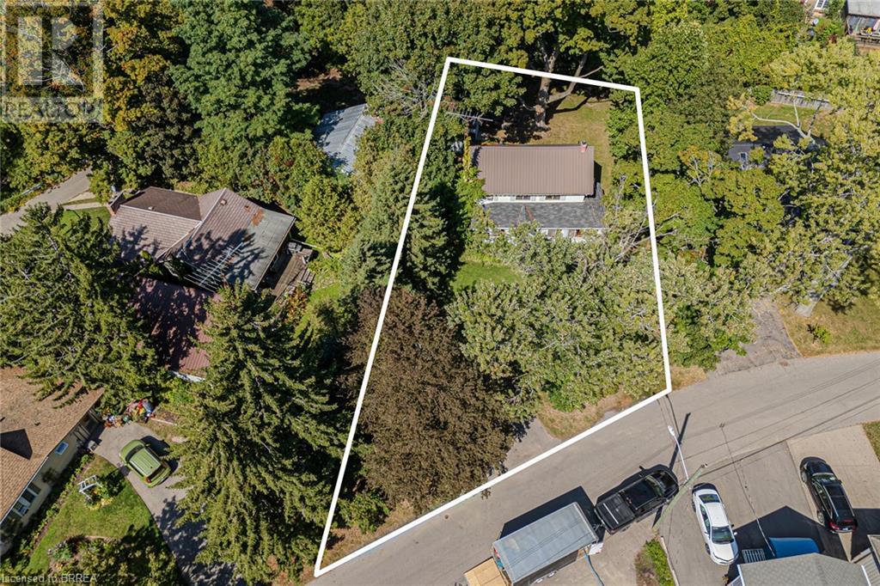4 Bedroom
2 Bathroom
1055 sqft
2 Level
Window Air Conditioner
$499,900
Welcome to this delightful 2-story cottage nestled in the charming town of Port Dover! This inviting home offers a perfect blend of comfort and convenience. The main level greets you with a generous front porch, ideal for savouring your morning coffee. Inside, you'll find a spacious kitchen and living room, perfect for entertaining and relaxing. The breakfast room is a cozy spot for casual meals, and a well-appointed 4-piece bathroom completes this floor. Upstairs, discover four cozy bedrooms with partial marina views, providing a serene retreat. The second floor also features a convenient 2-piece bathroom. This property is surrounded by mature trees, ensuring privacy and creating a peaceful ambiance. The expansive yard is perfect for both relaxation and entertaining—enjoy a campfire in the backyard after a day of exploring. Set on a generous 0.26-acre lot, this property may have a possibility of being divided into two parcels to have 2 vacant lots with a few different options. Located at 10 Brant Ave, this cottage is ideally situated just minutes to the Lake Erie, main beach, downtown, and a variety of local amenities, allowing you to fully embrace the beauty and vibrancy of Port Dover. (id:51992)
Open House
This property has open houses!
Starts at:
2:00 pm
Ends at:
4:00 pm
Property Details
|
MLS® Number
|
40647893 |
|
Property Type
|
Single Family |
|
Amenities Near By
|
Beach, Marina, Park, Schools, Shopping |
|
Parking Space Total
|
2 |
Building
|
Bathroom Total
|
2 |
|
Bedrooms Above Ground
|
4 |
|
Bedrooms Total
|
4 |
|
Architectural Style
|
2 Level |
|
Basement Development
|
Unfinished |
|
Basement Type
|
Crawl Space (unfinished) |
|
Constructed Date
|
1890 |
|
Construction Style Attachment
|
Detached |
|
Cooling Type
|
Window Air Conditioner |
|
Exterior Finish
|
Aluminum Siding, Metal |
|
Foundation Type
|
Block |
|
Half Bath Total
|
1 |
|
Heating Fuel
|
Electric |
|
Stories Total
|
2 |
|
Size Interior
|
1055 Sqft |
|
Type
|
House |
|
Utility Water
|
Municipal Water |
Land
|
Access Type
|
Road Access |
|
Acreage
|
No |
|
Land Amenities
|
Beach, Marina, Park, Schools, Shopping |
|
Sewer
|
Municipal Sewage System |
|
Size Frontage
|
114 Ft |
|
Size Irregular
|
0.262 |
|
Size Total
|
0.262 Ac|under 1/2 Acre |
|
Size Total Text
|
0.262 Ac|under 1/2 Acre |
|
Zoning Description
|
R1 |
Rooms
| Level |
Type |
Length |
Width |
Dimensions |
|
Second Level |
Bedroom |
|
|
10'7'' x 8'5'' |
|
Second Level |
Bedroom |
|
|
12'8'' x 8'11'' |
|
Second Level |
Bedroom |
|
|
12'3'' x 9'2'' |
|
Second Level |
Den |
|
|
11'0'' x 5'4'' |
|
Second Level |
2pc Bathroom |
|
|
Measurements not available |
|
Second Level |
Bedroom |
|
|
11'7'' x 8'0'' |
|
Main Level |
4pc Bathroom |
|
|
Measurements not available |
|
Main Level |
Living Room |
|
|
17'4'' x 10'7'' |
|
Main Level |
Kitchen |
|
|
17'6'' x 10'7'' |
|
Main Level |
Breakfast |
|
|
8'6'' x 5'8'' |
|
Main Level |
Porch |
|
|
37'6'' x 7'6'' |





