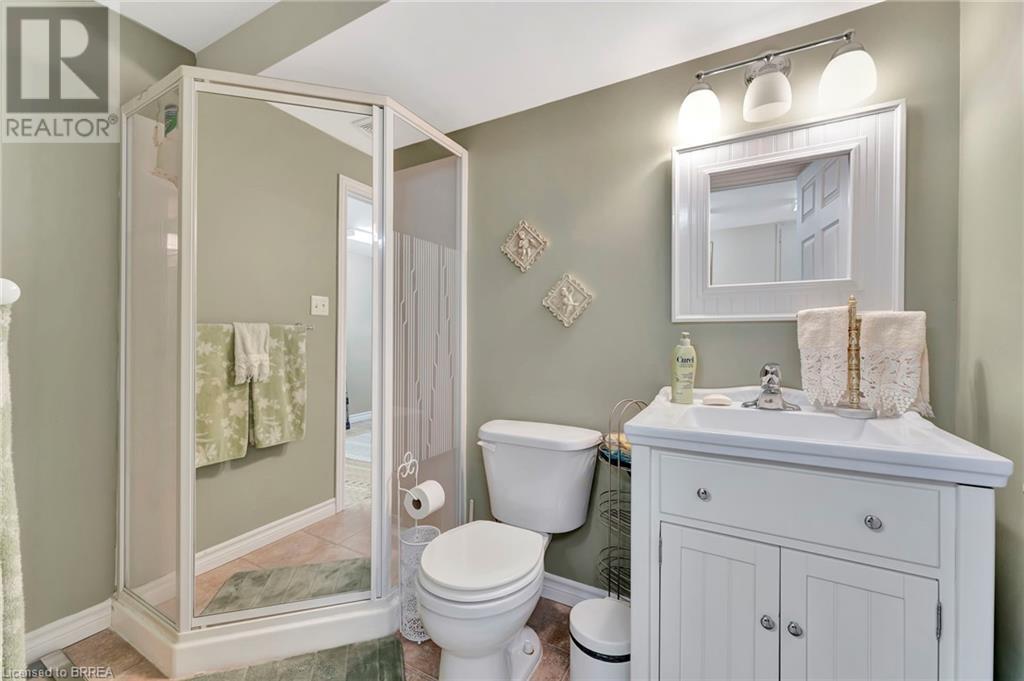$659,900Maintenance, Insurance, Landscaping, Property Management
$144.55 Monthly
Maintenance, Insurance, Landscaping, Property Management
$144.55 MonthlyWelcome Home to this large 2 storey condo! As you walk in you are welcomed by the large kitchen with a dining area with California shutters on the window. With bright pot lights that follow you into the living room with large vaulted ceilings and a patio door leading to a private deck. The main floor also offers you a large bedroom with 2 separate closets and ensuite privilege to a 4 pcs bathroom. The upper level gives you a great sitting area before you enter the primary bedroom with ensuite that has a jetted large tub and a walk in shower. The lower level is fully finished with an oversized rec room for the whole family. The lower level also offers you a 3 pcs bath and laundry facilities. This condo is immaculate and move in ready. (id:51992)
Property Details
| MLS® Number | 40711504 |
| Property Type | Single Family |
| Equipment Type | Water Heater |
| Features | Automatic Garage Door Opener |
| Parking Space Total | 2 |
| Rental Equipment Type | Water Heater |
Building
| Bathroom Total | 3 |
| Bedrooms Above Ground | 2 |
| Bedrooms Total | 2 |
| Appliances | Dishwasher, Dryer, Refrigerator, Stove, Water Softener, Washer, Microwave Built-in |
| Architectural Style | 2 Level |
| Basement Development | Finished |
| Basement Type | Full (finished) |
| Constructed Date | 2005 |
| Construction Style Attachment | Attached |
| Cooling Type | Central Air Conditioning |
| Exterior Finish | Brick, Brick Veneer |
| Heating Fuel | Natural Gas |
| Heating Type | Forced Air |
| Stories Total | 2 |
| Size Interior | 2209 Sqft |
| Type | Row / Townhouse |
| Utility Water | Municipal Water |
Parking
| Attached Garage |
Land
| Acreage | No |
| Sewer | Municipal Sewage System |
| Size Total Text | Unknown |
| Zoning Description | Rm3-1 |
Rooms
| Level | Type | Length | Width | Dimensions |
|---|---|---|---|---|
| Second Level | Full Bathroom | Measurements not available | ||
| Second Level | Primary Bedroom | 16'0'' x 11'0'' | ||
| Second Level | Sitting Room | 13'0'' x 11'0'' | ||
| Lower Level | 3pc Bathroom | Measurements not available | ||
| Lower Level | Laundry Room | 14'0'' x 11'0'' | ||
| Lower Level | Recreation Room | 23'0'' x 16'6'' | ||
| Main Level | Kitchen/dining Room | 12'0'' x 10'0'' | ||
| Main Level | 4pc Bathroom | Measurements not available | ||
| Main Level | Bedroom | 13'0'' x 11'0'' | ||
| Main Level | Living Room | 17'0'' x 12'0'' |
Utilities
| Electricity | Available |
| Natural Gas | Available |












































