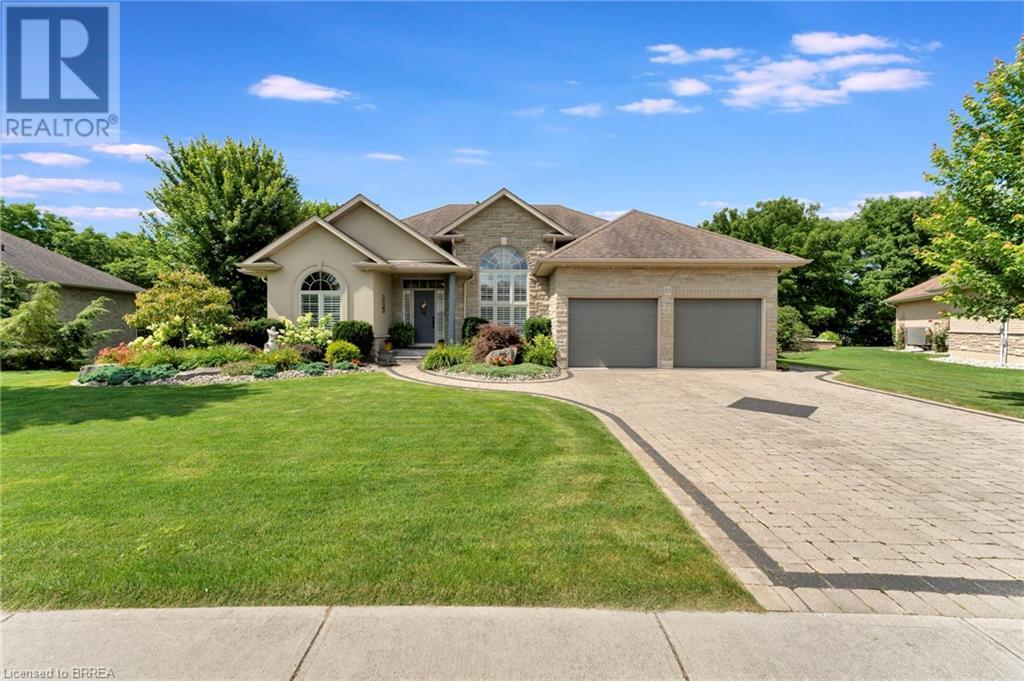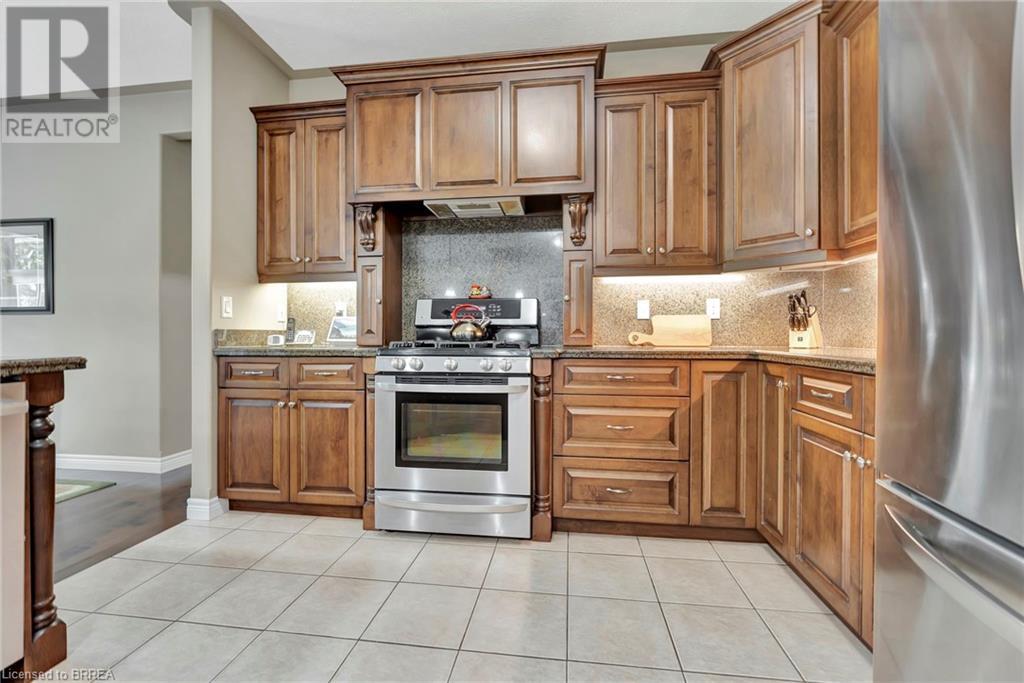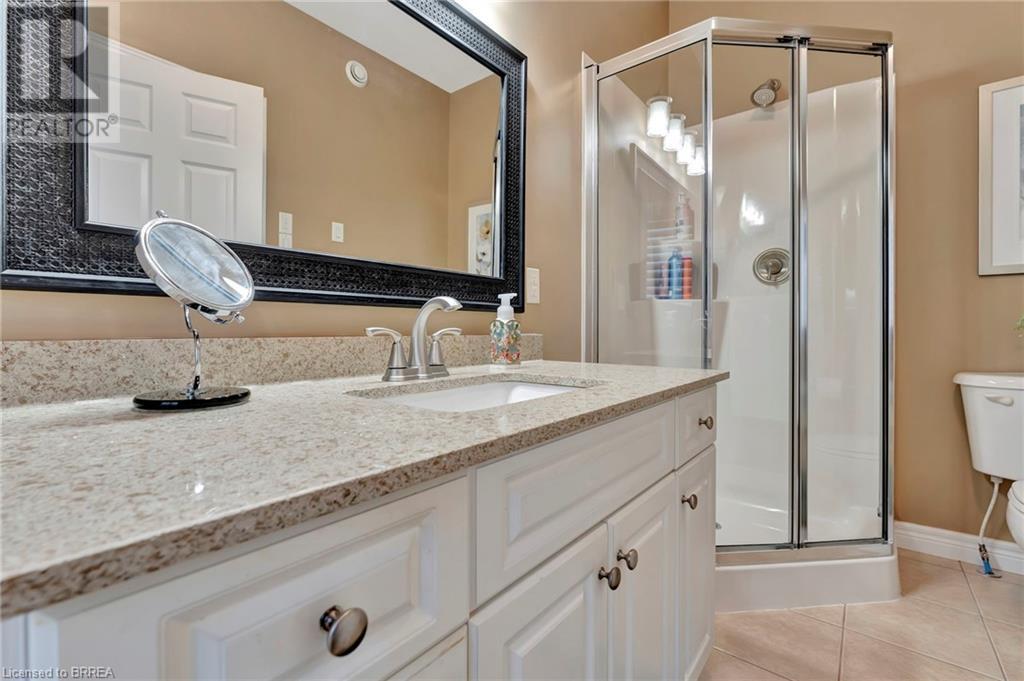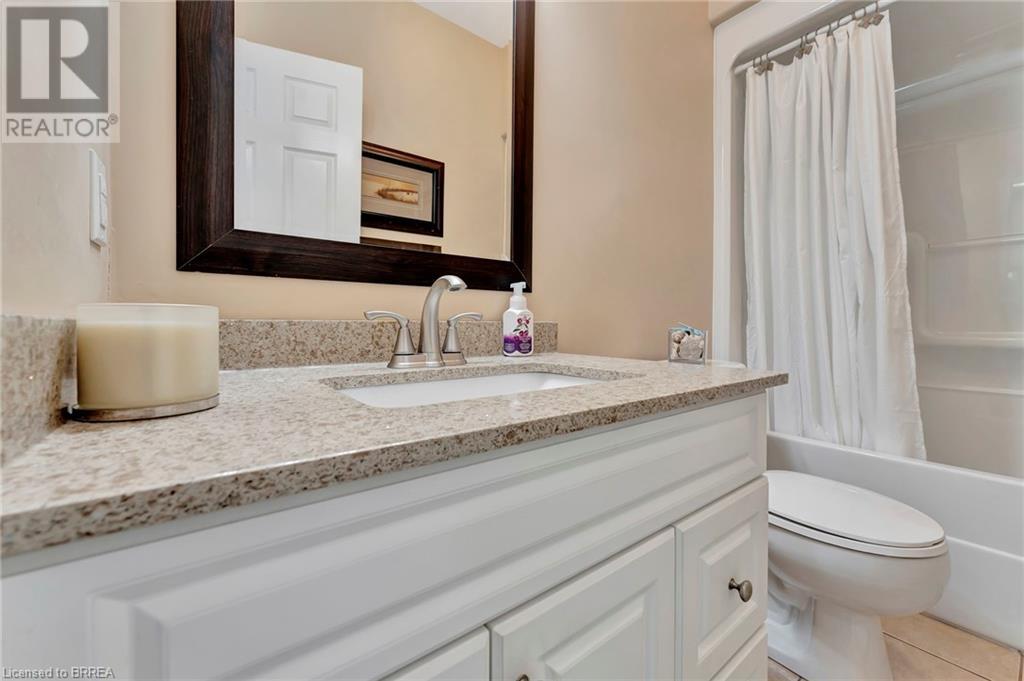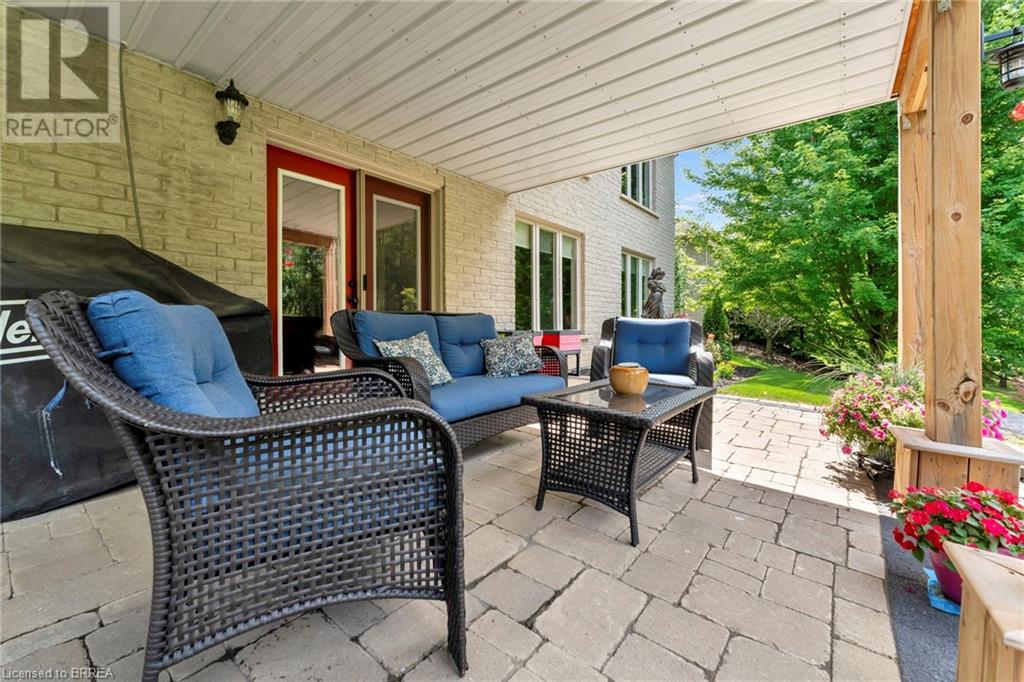3 Bedroom
3 Bathroom
3154 sqft
Raised Bungalow
Fireplace
Central Air Conditioning
Forced Air
$1,275,919
Welcome to 10 Golden Meadow Drive in the enchanting town of Port Dover. Step inside this thoughtfully designed, turnkey home to discover a light-filled and airy open-concept living area that seamlessly flows into a stunning three-season sunroom. The heart of this home features a gorgeous kitchen adorned with beautiful maple cabinetry, an elegant stone backsplash, a spacious island, and sleek stainless steel appliances. Adjacent to the kitchen, the inviting living room and dining area effortlessly lead to the sunroom, where you can unwind and bask in the breathtaking views of the landscaped backyard oasis. Retreat to the comfortable primary bedroom, which boasts a generous walk-in closet and a luxurious ensuite complete with a soaking tub and a separate shower. The main level also includes two additional bedrooms, along with a conveniently located four-piece bathroom and a well-appointed laundry room with direct access to the two-car garage. Venture down to the lower level to find an expansive family room featuring a stylish bar and a walk-out to a charming covered patio, ideal for entertaining guests. The exterior of this home is equally impressive, showcasing a private backyard that serves as a tranquil oasis for relaxation and entertainment. The landscaping is adorned with towering mature trees that provide both seclusion and natural beauty. Vibrant flower gardens and a gentle creek winding through the property offer a serene touch, making this space truly special. Located in the heart of Port Dover, this property is a slice of paradise. Enjoy the nearby sandy beaches, vibrant downtown filled with trendy boutiques, lakeside restaurants, and numerous parks or partake in the town’s famed seasonal festivals. 10 Golden Meadow Drive is more than just a home; it’s a sanctuary that beautifully combines luxury, privacy, and an ideal location for both relaxation and entertaining. Book your showing today! (id:51992)
Property Details
|
MLS® Number
|
40672102 |
|
Property Type
|
Single Family |
|
Amenities Near By
|
Beach, Schools, Shopping |
|
Community Features
|
Quiet Area |
|
Equipment Type
|
None |
|
Parking Space Total
|
6 |
|
Rental Equipment Type
|
None |
|
View Type
|
View Of Water |
Building
|
Bathroom Total
|
3 |
|
Bedrooms Above Ground
|
3 |
|
Bedrooms Total
|
3 |
|
Appliances
|
Dishwasher, Dryer, Refrigerator, Stove, Washer, Window Coverings |
|
Architectural Style
|
Raised Bungalow |
|
Basement Development
|
Finished |
|
Basement Type
|
Full (finished) |
|
Construction Style Attachment
|
Detached |
|
Cooling Type
|
Central Air Conditioning |
|
Exterior Finish
|
Brick |
|
Fireplace Present
|
Yes |
|
Fireplace Total
|
1 |
|
Foundation Type
|
Poured Concrete |
|
Half Bath Total
|
1 |
|
Heating Fuel
|
Natural Gas |
|
Heating Type
|
Forced Air |
|
Stories Total
|
1 |
|
Size Interior
|
3154 Sqft |
|
Type
|
House |
|
Utility Water
|
Municipal Water |
Parking
Land
|
Acreage
|
No |
|
Land Amenities
|
Beach, Schools, Shopping |
|
Sewer
|
Municipal Sewage System |
|
Size Depth
|
165 Ft |
|
Size Frontage
|
79 Ft |
|
Size Total Text
|
Under 1/2 Acre |
|
Zoning Description
|
R1 |
Rooms
| Level |
Type |
Length |
Width |
Dimensions |
|
Lower Level |
2pc Bathroom |
|
|
4'10'' x 5'11'' |
|
Lower Level |
Other |
|
|
12'5'' x 9'4'' |
|
Lower Level |
Other |
|
|
31'3'' x 17'1'' |
|
Lower Level |
Storage |
|
|
19'9'' x 5'11'' |
|
Lower Level |
Recreation Room |
|
|
51'5'' x 13'6'' |
|
Main Level |
Laundry Room |
|
|
8'7'' x 6'9'' |
|
Main Level |
Full Bathroom |
|
|
10'10'' x 6'9'' |
|
Main Level |
Primary Bedroom |
|
|
14'2'' x 12'8'' |
|
Main Level |
Sunroom |
|
|
19'0'' x 11'10'' |
|
Main Level |
Dinette |
|
|
11'8'' x 12'9'' |
|
Main Level |
Kitchen |
|
|
11'8'' x 11'0'' |
|
Main Level |
Living Room |
|
|
19'8'' x 12'8'' |
|
Main Level |
Dining Room |
|
|
11'4'' x 11'0'' |
|
Main Level |
Bedroom |
|
|
12'4'' x 9'6'' |
|
Main Level |
4pc Bathroom |
|
|
8'6'' x 5'3'' |
|
Main Level |
Bedroom |
|
|
10'5'' x 10'6'' |
|
Main Level |
Foyer |
|
|
7'3'' x 20'4'' |

