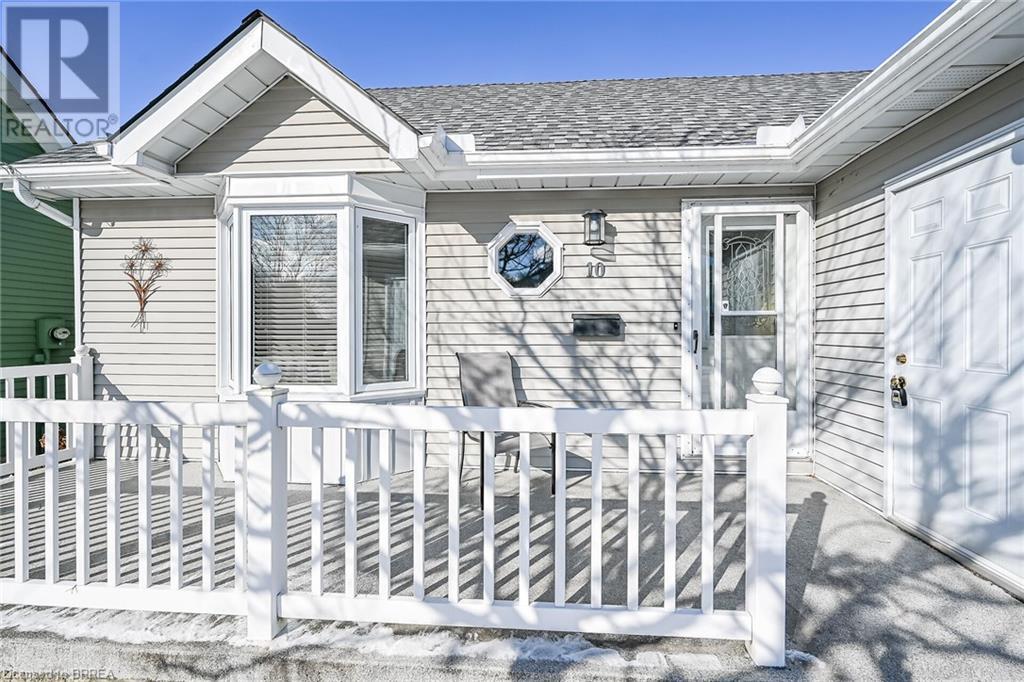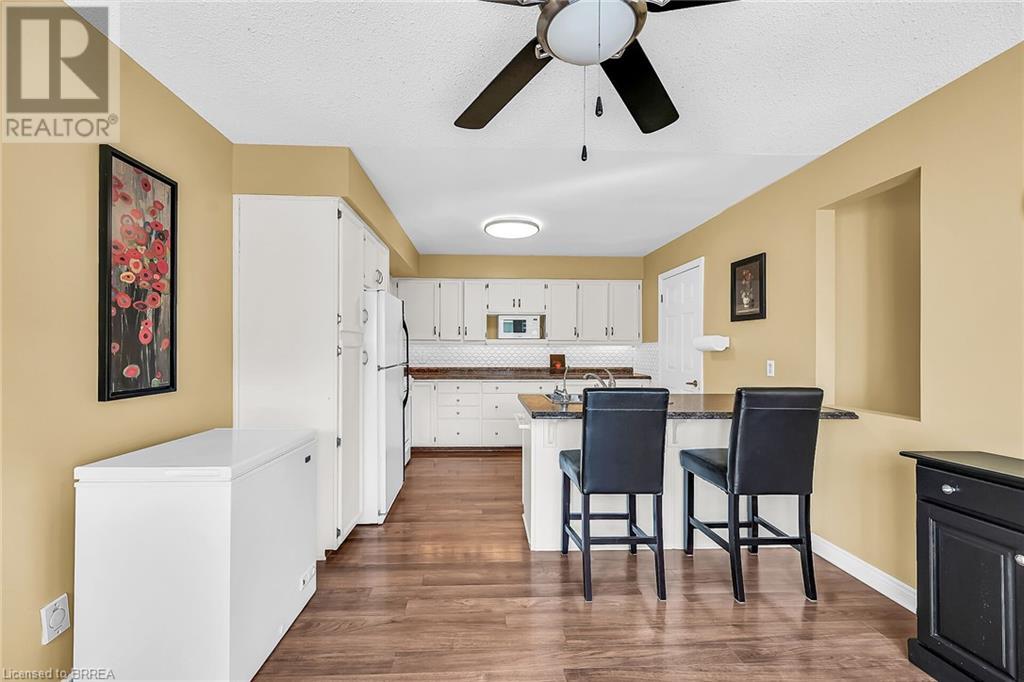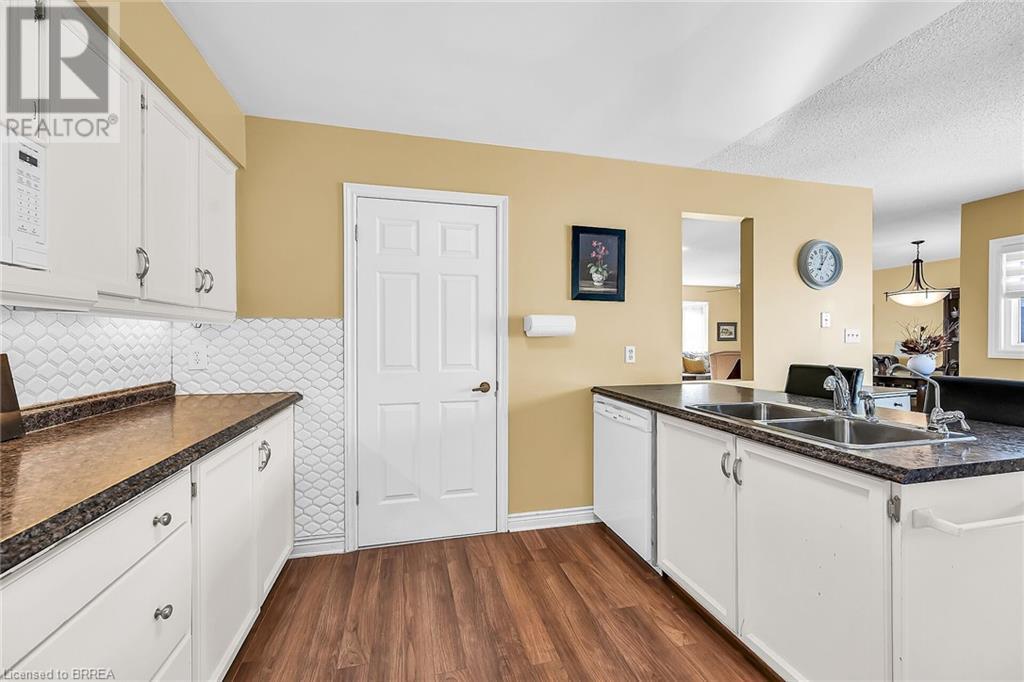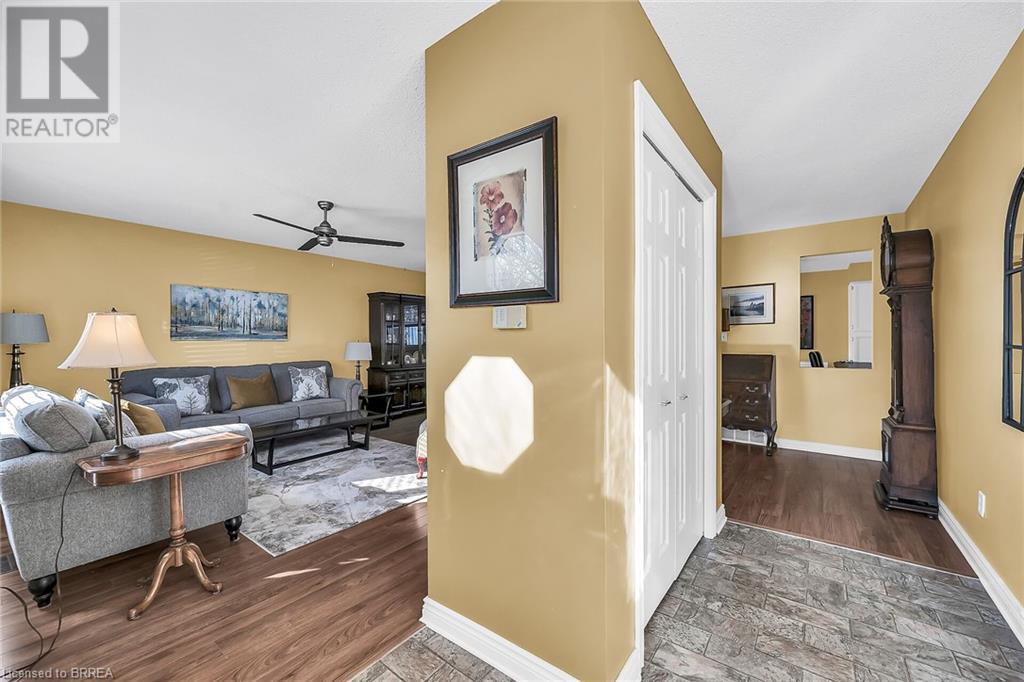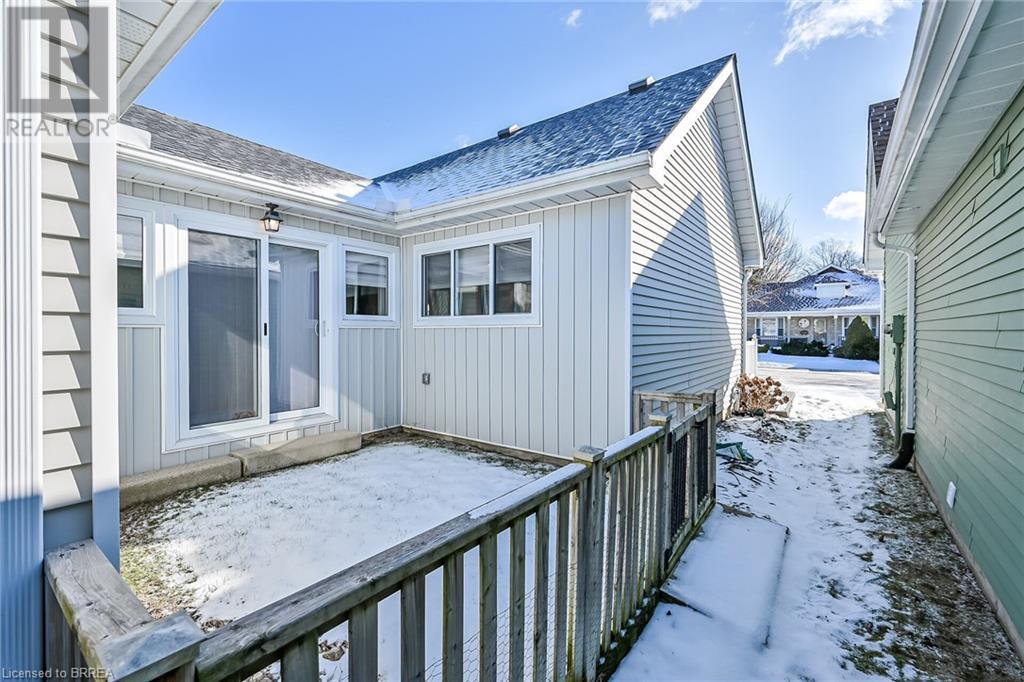2 Bedroom
2 Bathroom
1219 sqft
Bungalow
Central Air Conditioning
Forced Air
Lawn Sprinkler
$469,900
Don't wait to book your showing for this warm and inviting two bedroom, two bath bungalow with covered deck and side garden patio. Open concept has a combined living/dining area and spacious kitchen with a convenient island and walk out to the side patio. Laundry is just off the kitchen and has access to the garage. Main bedroom features a 3 piece ensuite and walk in closet. The additional bedroom is spacious and options as a den with walk out to the deck. Tastefully decorated and move in ready. Tillsonburg Bridges GC 1/4 mile away, downtown 1/2 mile, trails too. Buyers acknowledge required membership in Hickory Hills Residents Association with a $2,000.00 initiation fee and annual dues $730.00. Association provides a self-managed community centre and pool with year round activities for all members. (id:51992)
Property Details
|
MLS® Number
|
40692685 |
|
Property Type
|
Single Family |
|
Amenities Near By
|
Golf Nearby, Public Transit |
|
Communication Type
|
High Speed Internet |
|
Community Features
|
Quiet Area |
|
Parking Space Total
|
2 |
|
Structure
|
Porch |
Building
|
Bathroom Total
|
2 |
|
Bedrooms Above Ground
|
2 |
|
Bedrooms Total
|
2 |
|
Appliances
|
Dishwasher, Dryer, Microwave, Refrigerator, Stove, Washer, Hood Fan, Window Coverings |
|
Architectural Style
|
Bungalow |
|
Basement Development
|
Unfinished |
|
Basement Type
|
Crawl Space (unfinished) |
|
Construction Style Attachment
|
Detached |
|
Cooling Type
|
Central Air Conditioning |
|
Exterior Finish
|
Metal |
|
Fire Protection
|
Smoke Detectors |
|
Fixture
|
Ceiling Fans |
|
Heating Fuel
|
Natural Gas |
|
Heating Type
|
Forced Air |
|
Stories Total
|
1 |
|
Size Interior
|
1219 Sqft |
|
Type
|
House |
|
Utility Water
|
Municipal Water |
Parking
Land
|
Access Type
|
Road Access |
|
Acreage
|
No |
|
Land Amenities
|
Golf Nearby, Public Transit |
|
Landscape Features
|
Lawn Sprinkler |
|
Sewer
|
Municipal Sewage System |
|
Size Depth
|
86 Ft |
|
Size Frontage
|
38 Ft |
|
Size Total Text
|
Under 1/2 Acre |
|
Zoning Description
|
R2_2 |
Rooms
| Level |
Type |
Length |
Width |
Dimensions |
|
Main Level |
4pc Bathroom |
|
|
Measurements not available |
|
Main Level |
Laundry Room |
|
|
5'0'' x 6'0'' |
|
Main Level |
Bedroom |
|
|
16'0'' x 10'0'' |
|
Main Level |
3pc Bathroom |
|
|
Measurements not available |
|
Main Level |
Primary Bedroom |
|
|
10'0'' x 14'0'' |
|
Main Level |
Kitchen |
|
|
11'6'' x 16'0'' |
|
Main Level |
Living Room/dining Room |
|
|
14'4'' x 18'0'' |
Utilities
|
Cable
|
Available |
|
Electricity
|
Available |
|
Natural Gas
|
Available |





