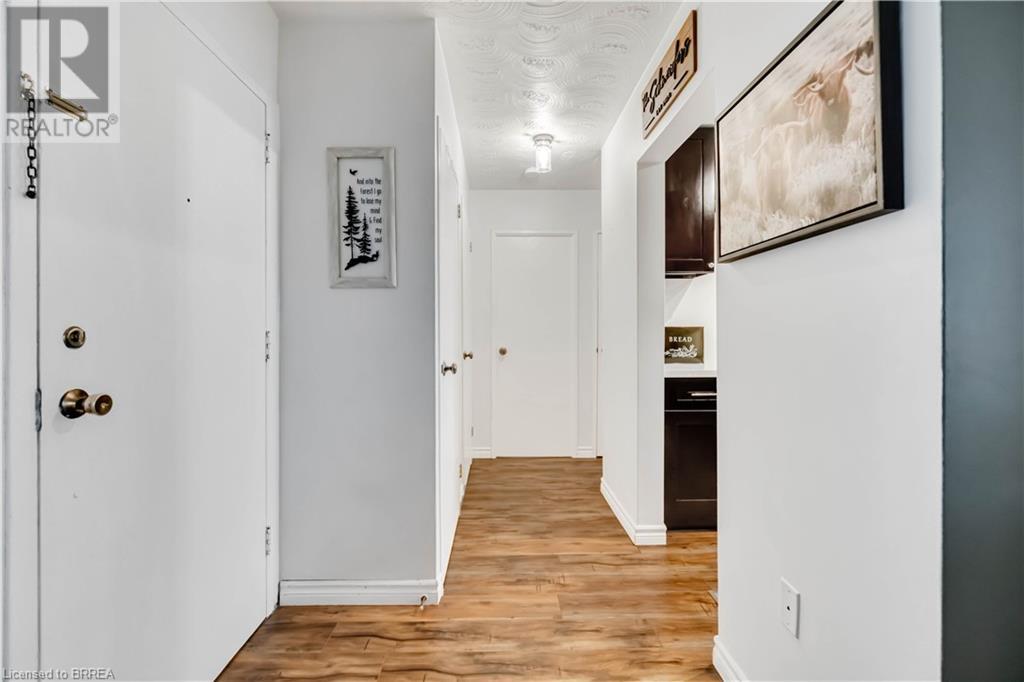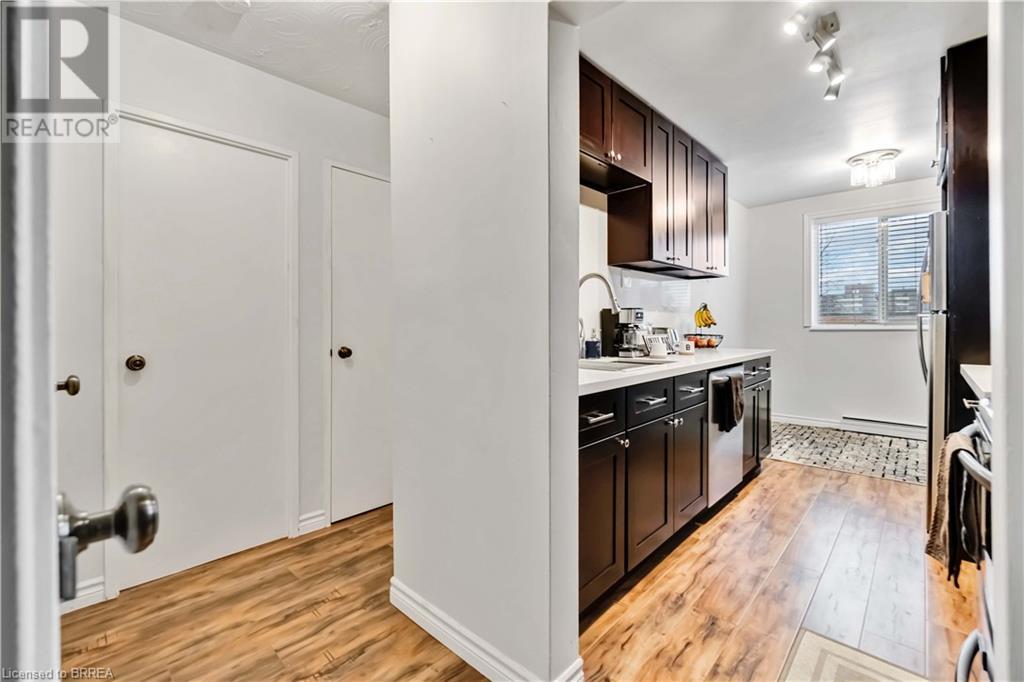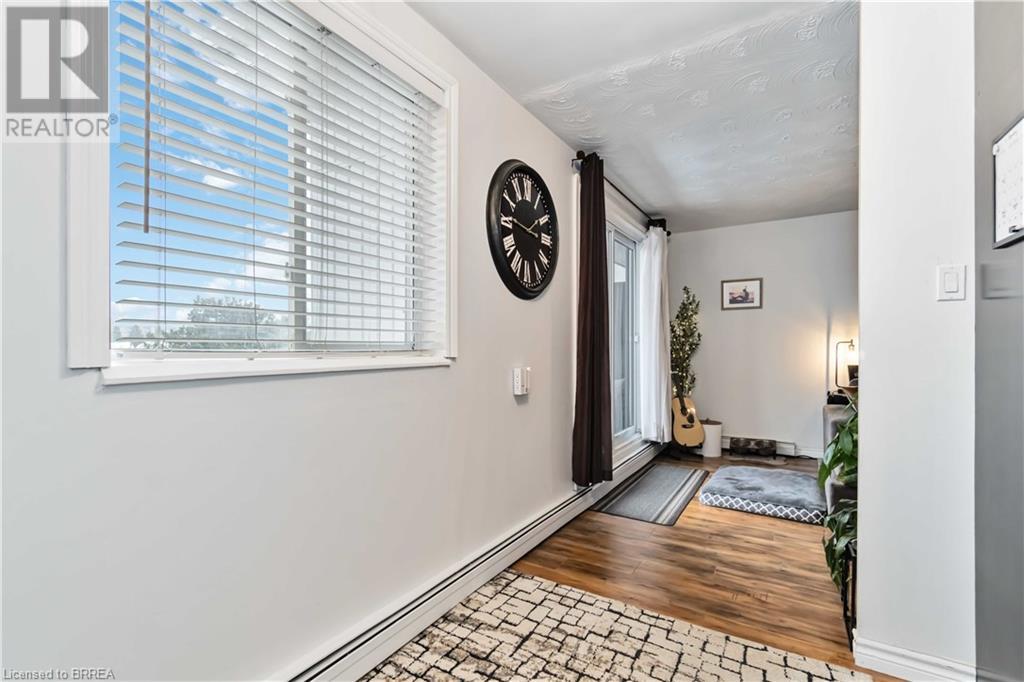$275,000Maintenance, Insurance, Common Area Maintenance, Heat, Electricity, Water, Parking
$459.71 Monthly
Maintenance, Insurance, Common Area Maintenance, Heat, Electricity, Water, Parking
$459.71 MonthlyAffordable living in Kitchener. WHY PAY RENT when you can own. This 1 Bedroom 1 Bath condo has it all. Clean, modern and central. Walking in the door to the unit you will see a well thought out layout with openness and defined spaces. The large living room has patio door access to the balcony and even space for an exercise bike. The remodelled kitchen is a breath of fresh air, with space for a small dining room table as well. Down the hall you will find multiple closets and storage. The primary bedroom boasts large closet and is right next to the updated 4 piece bath. Onsite laundry in the basement of the building with an option pay app a single parking spot and low condo fees make this a desirable apartment. Book your showing today. (id:51992)
Open House
This property has open houses!
6:00 pm
Ends at:8:00 pm
2:00 pm
Ends at:4:00 pm
2:00 pm
Ends at:4:00 pm
Property Details
| MLS® Number | 40695756 |
| Property Type | Single Family |
| Features | Southern Exposure, Balcony, Laundry- Coin Operated |
| Parking Space Total | 1 |
Building
| Bathroom Total | 1 |
| Bedrooms Above Ground | 1 |
| Bedrooms Total | 1 |
| Appliances | Refrigerator, Stove |
| Basement Type | None |
| Constructed Date | 1973 |
| Construction Style Attachment | Attached |
| Cooling Type | Wall Unit |
| Exterior Finish | Aluminum Siding, Brick |
| Heating Fuel | Electric |
| Heating Type | Baseboard Heaters |
| Stories Total | 1 |
| Size Interior | 720 Sqft |
| Type | Apartment |
| Utility Water | Municipal Water |
Land
| Access Type | Highway Access |
| Acreage | No |
| Sewer | Municipal Sewage System |
| Size Total Text | Unknown |
| Zoning Description | R2 |
Rooms
| Level | Type | Length | Width | Dimensions |
|---|---|---|---|---|
| Main Level | 4pc Bathroom | Measurements not available | ||
| Main Level | Primary Bedroom | 16'7'' x 9'8'' | ||
| Main Level | Kitchen/dining Room | 17'5'' x 5'7'' | ||
| Main Level | Living Room | 21'0'' x 11'0'' |








































