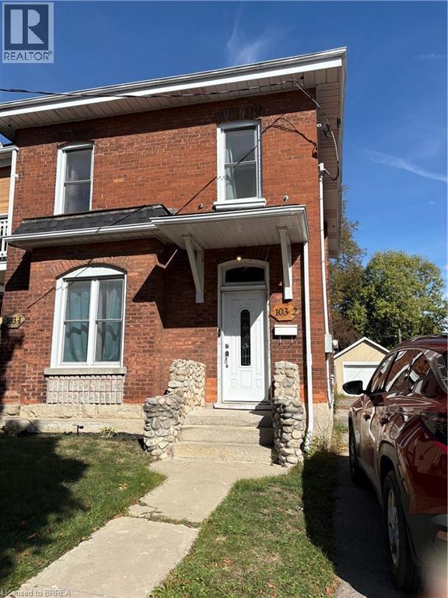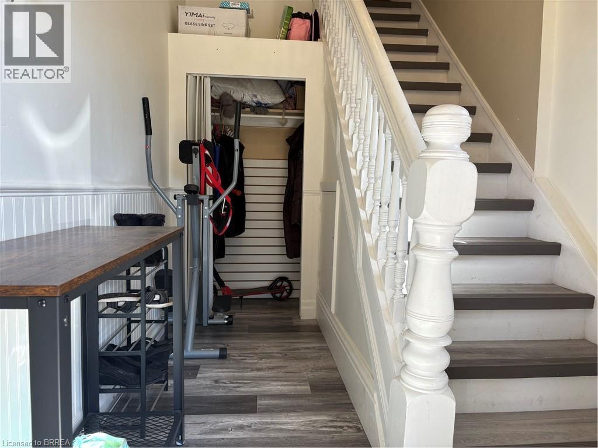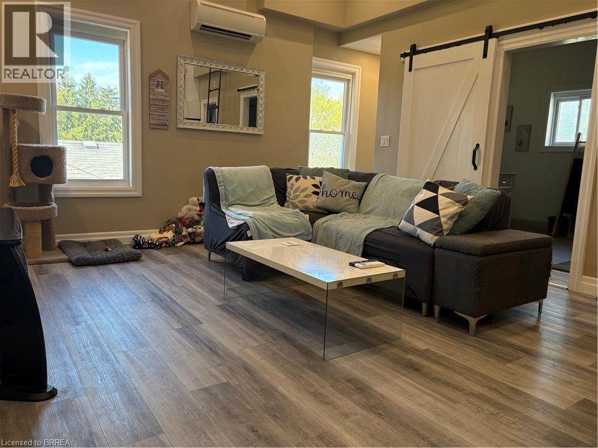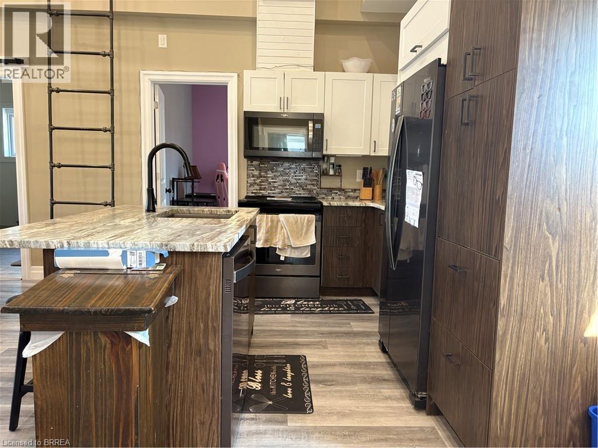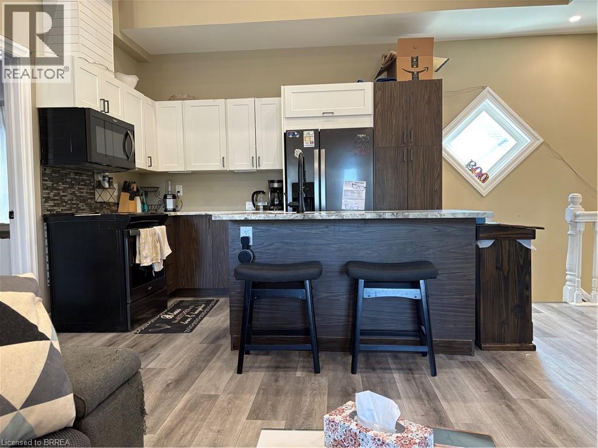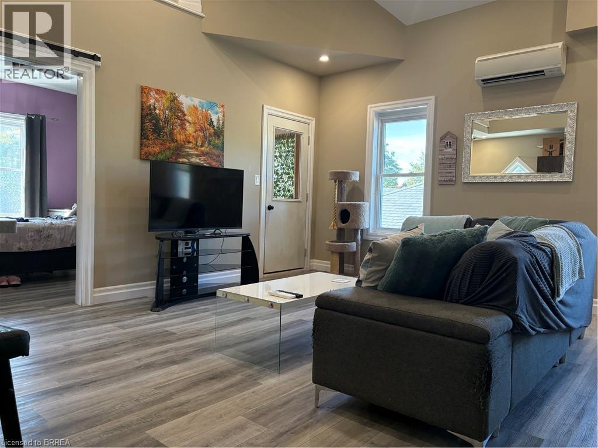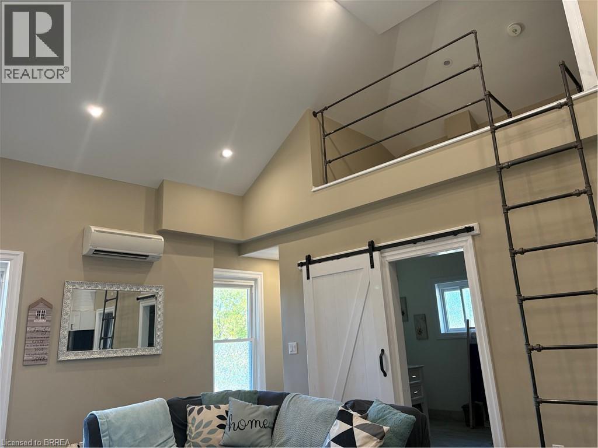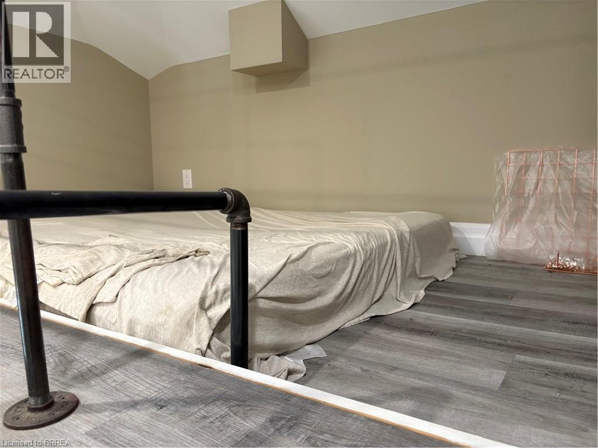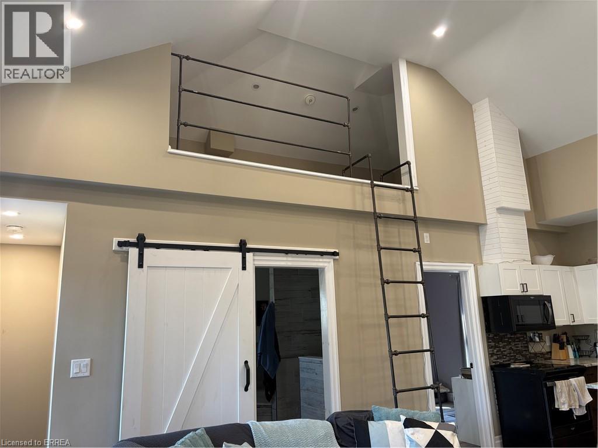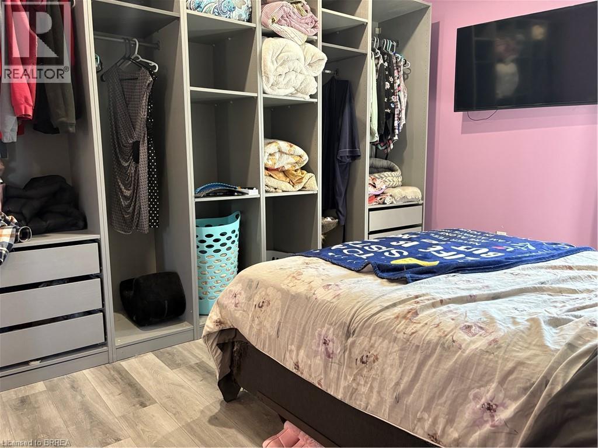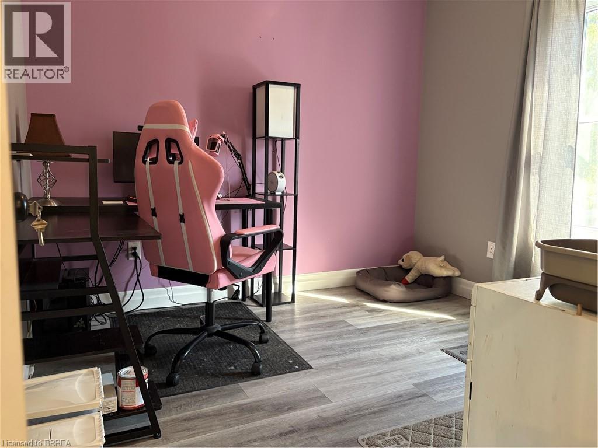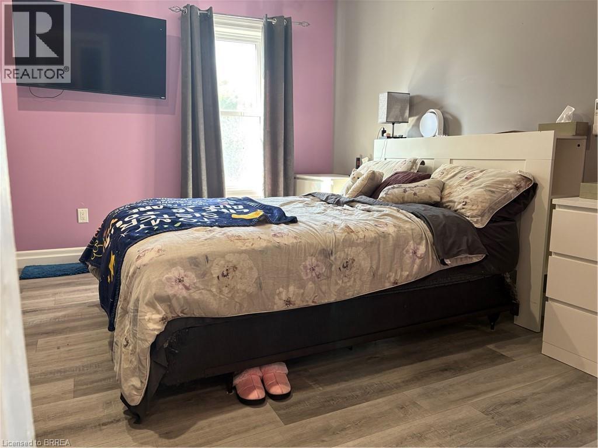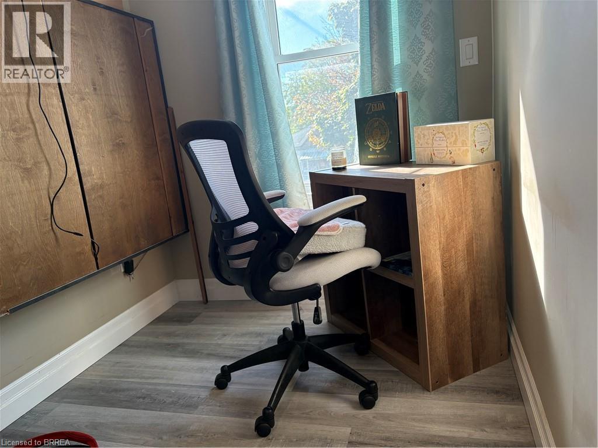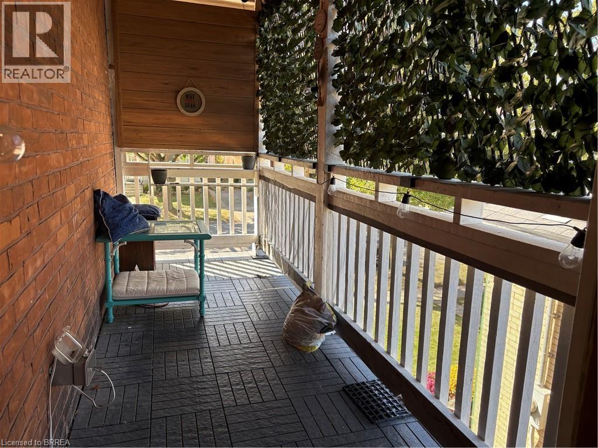2 Bedroom
1 Bathroom
916 sqft
Wall Unit
Forced Air
$1,900 Monthly
Step into this beautifully updated two-bedroom home featuring an open-concept layout, soaring high ceilings, and modern finishes throughout. The spacious design includes an additional loft area, perfect for a home office, reading nook, or creative space. Enjoy the comfort of a large, updated bathroom, a covered front porch, and access to the backyard for outdoor relaxation. With ample parking available, and close to all amenities, this home combines charm and convenience in one inviting package. This home also comes furnished! All you have to do is move yourself in with a mattress! Just starting out and want to live on your own but can't afford to buy all new furniture? This one is perfect for you! Book your private viewing today! (id:51992)
Property Details
|
MLS® Number
|
40777899 |
|
Property Type
|
Single Family |
|
Amenities Near By
|
Hospital, Park, Schools, Shopping |
|
Parking Space Total
|
2 |
Building
|
Bathroom Total
|
1 |
|
Bedrooms Above Ground
|
2 |
|
Bedrooms Total
|
2 |
|
Appliances
|
Dishwasher, Dryer, Refrigerator, Stove, Washer |
|
Basement Type
|
None |
|
Construction Style Attachment
|
Semi-detached |
|
Cooling Type
|
Wall Unit |
|
Exterior Finish
|
Brick |
|
Heating Type
|
Forced Air |
|
Stories Total
|
1 |
|
Size Interior
|
916 Sqft |
|
Type
|
House |
|
Utility Water
|
Municipal Water |
Land
|
Access Type
|
Highway Access |
|
Acreage
|
No |
|
Land Amenities
|
Hospital, Park, Schools, Shopping |
|
Sewer
|
Municipal Sewage System |
|
Size Frontage
|
39 Ft |
|
Size Total Text
|
Unknown |
|
Zoning Description
|
Rc |
Rooms
| Level |
Type |
Length |
Width |
Dimensions |
|
Main Level |
Bonus Room |
|
|
Measurements not available |
|
Main Level |
Living Room |
|
|
14'3'' x 15'1'' |
|
Main Level |
Kitchen |
|
|
13'8'' x 8'8'' |
|
Main Level |
Den |
|
|
6'3'' x 6'10'' |
|
Main Level |
4pc Bathroom |
|
|
Measurements not available |
|
Main Level |
Bedroom |
|
|
9'8'' x 9'11'' |
|
Main Level |
Primary Bedroom |
|
|
13'0'' x 10'3'' |

