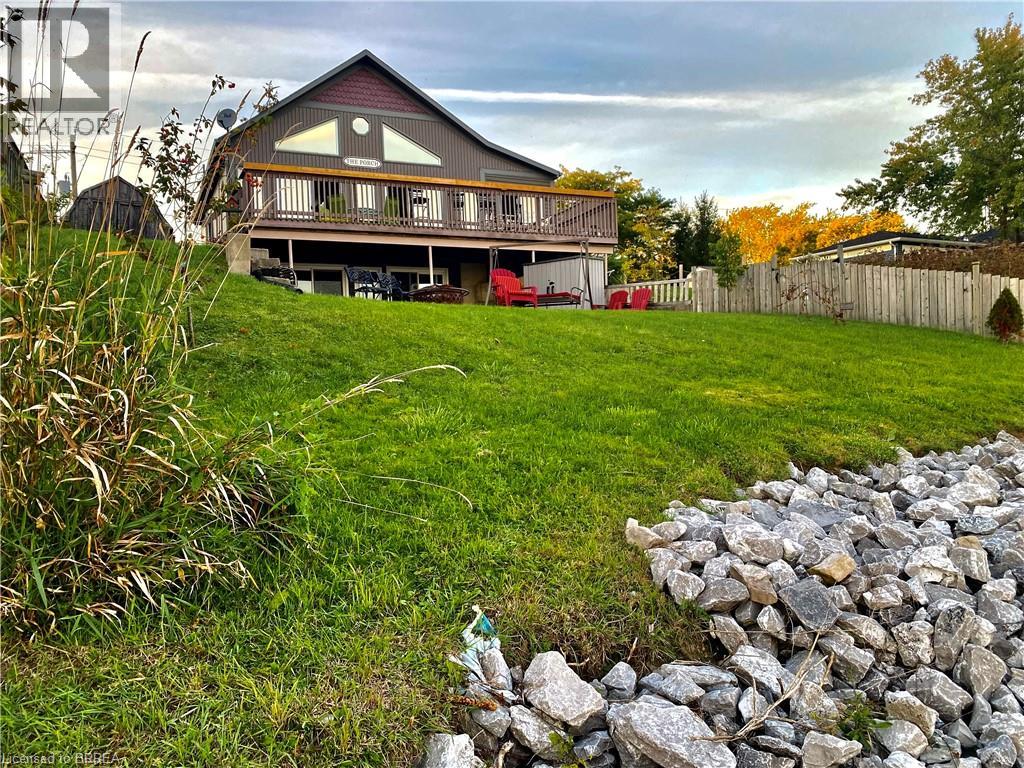3 Bedroom
2 Bathroom
1083 sqft
Bungalow
Fireplace
Central Air Conditioning
Forced Air
Waterfront
Landscaped
$849,900
Gorgeous year round lake house with full walkout basement right on Lake Erie with beach. East of Peacock Point. Eagles, ducks, Canadian geese, fishing right off your back lot! Large primary bedroom on main floor ( room for second bedroom. )Sunroom all along one side with great views of lake. Bathroom on main floor features old fashioned soaker tub and stand up shower with vaulted ceiling. Vaulted ceilings throughout the rest of the main level and the water views are breathtaking! Living dining and kitchen are all open to each other. Natural gas fireplace on the main floor and also in lower family room. Two bedrooms down, laundry room, 2pc bath. Full walk out to cover patio and fully fenced rear yard. Big front porch. Circular driveway. Large beck deck looks out to Lake Erie. Fabulous sunrises and sunsets to the south. Full moon vies in the evenings. Appliances stay. A little piece of heaven. New privacy fence along east lot perimeter last year. Steel roof 2yrs ago. New central air. New flooring throughout main level. All draperies stay. (id:51992)
Property Details
|
MLS® Number
|
40771345 |
|
Property Type
|
Single Family |
|
Amenities Near By
|
Golf Nearby, Park |
|
Communication Type
|
Fiber |
|
Community Features
|
Quiet Area |
|
Equipment Type
|
None |
|
Features
|
Crushed Stone Driveway, Country Residential |
|
Parking Space Total
|
4 |
|
Rental Equipment Type
|
None |
|
Storage Type
|
Holding Tank |
|
Structure
|
Shed |
|
View Type
|
Unobstructed Water View |
|
Water Front Name
|
Lake Erie |
|
Water Front Type
|
Waterfront |
Building
|
Bathroom Total
|
2 |
|
Bedrooms Above Ground
|
1 |
|
Bedrooms Below Ground
|
2 |
|
Bedrooms Total
|
3 |
|
Appliances
|
Dryer, Microwave, Refrigerator, Washer, Gas Stove(s), Window Coverings |
|
Architectural Style
|
Bungalow |
|
Basement Development
|
Finished |
|
Basement Type
|
Full (finished) |
|
Constructed Date
|
1945 |
|
Construction Style Attachment
|
Detached |
|
Cooling Type
|
Central Air Conditioning |
|
Exterior Finish
|
Vinyl Siding |
|
Fire Protection
|
Smoke Detectors |
|
Fireplace Present
|
Yes |
|
Fireplace Total
|
2 |
|
Fixture
|
Ceiling Fans |
|
Foundation Type
|
Poured Concrete |
|
Half Bath Total
|
1 |
|
Heating Fuel
|
Natural Gas |
|
Heating Type
|
Forced Air |
|
Stories Total
|
1 |
|
Size Interior
|
1083 Sqft |
|
Type
|
House |
|
Utility Water
|
Cistern |
Land
|
Access Type
|
Road Access |
|
Acreage
|
No |
|
Land Amenities
|
Golf Nearby, Park |
|
Landscape Features
|
Landscaped |
|
Sewer
|
Holding Tank |
|
Size Frontage
|
40 Ft |
|
Size Total Text
|
Under 1/2 Acre |
|
Surface Water
|
Lake |
|
Zoning Description
|
Rl |
Rooms
| Level |
Type |
Length |
Width |
Dimensions |
|
Basement |
Bedroom |
|
|
9'7'' x 9'2'' |
|
Basement |
2pc Bathroom |
|
|
7'4'' x 3'3'' |
|
Basement |
Laundry Room |
|
|
5'4'' x 6'6'' |
|
Basement |
Bedroom |
|
|
8'9'' x 8'9'' |
|
Basement |
Recreation Room |
|
|
22'0'' x 18'9'' |
|
Main Level |
4pc Bathroom |
|
|
6'8'' x 10'2'' |
|
Main Level |
Primary Bedroom |
|
|
13'8'' x 17'11'' |
|
Main Level |
Family Room |
|
|
19'10'' x 8'3'' |
|
Main Level |
Living Room |
|
|
16'2'' x 18'3'' |
|
Main Level |
Dining Room |
|
|
8'3'' x 13'0'' |
|
Main Level |
Kitchen |
|
|
11'6'' x 13'2'' |
Utilities


















































