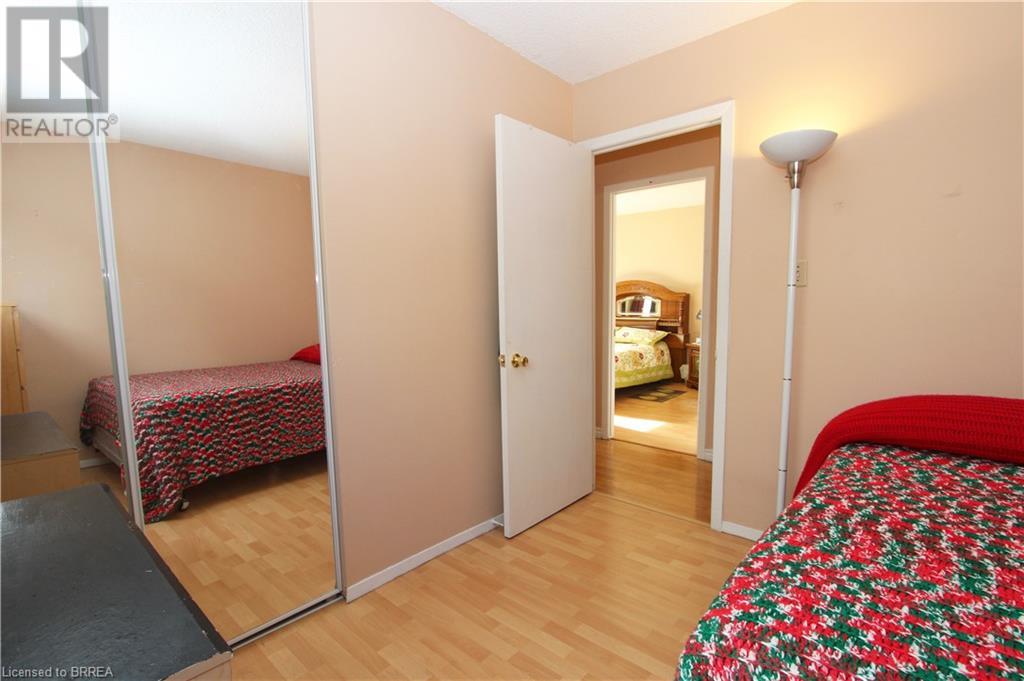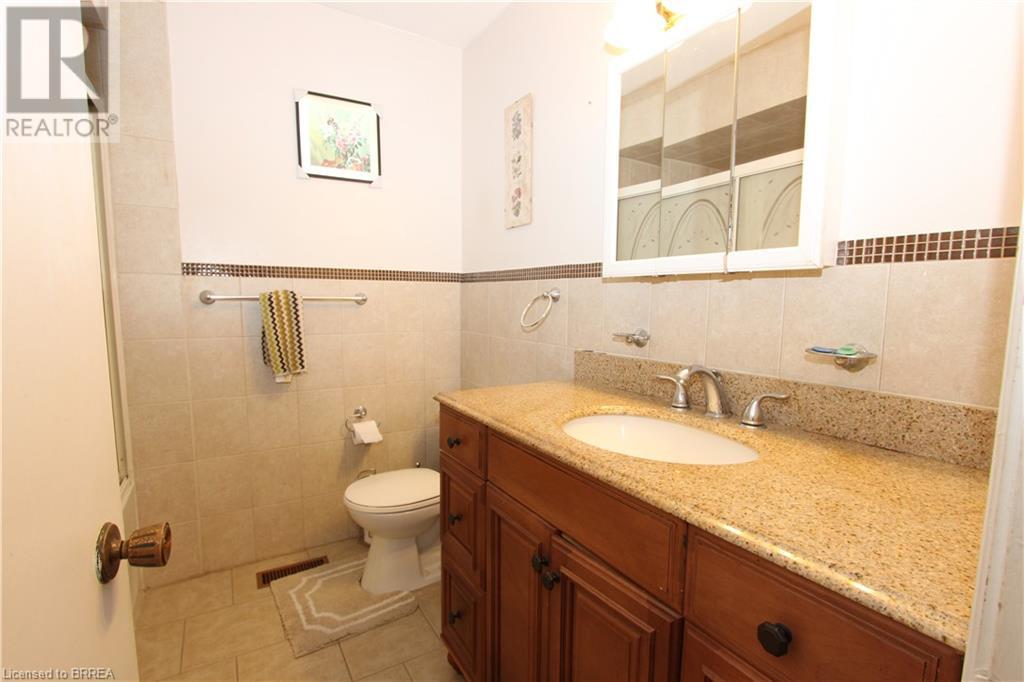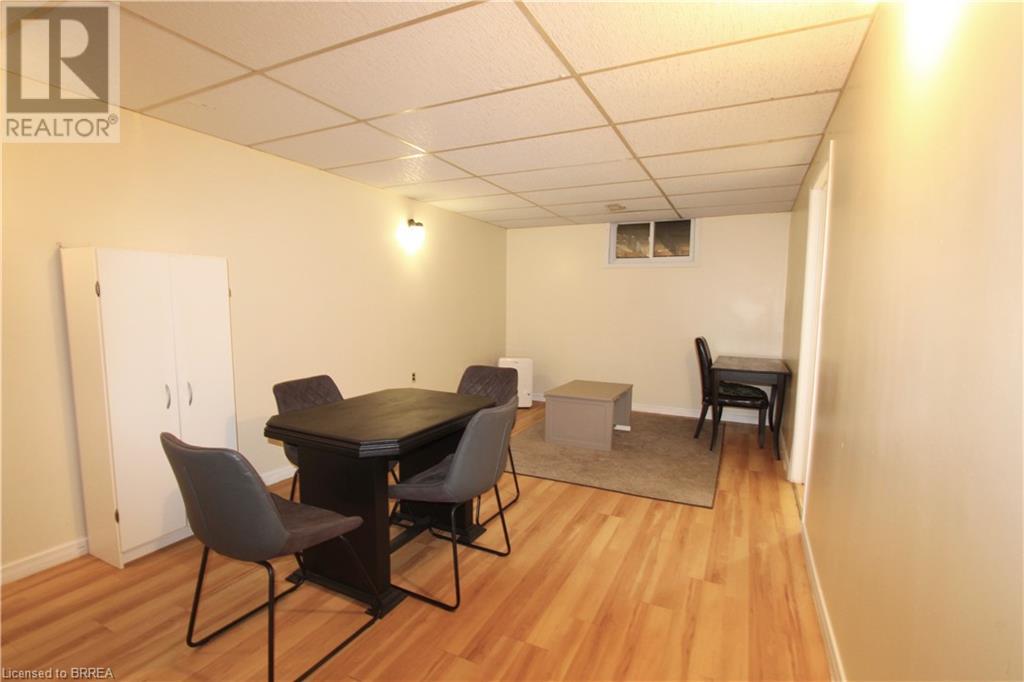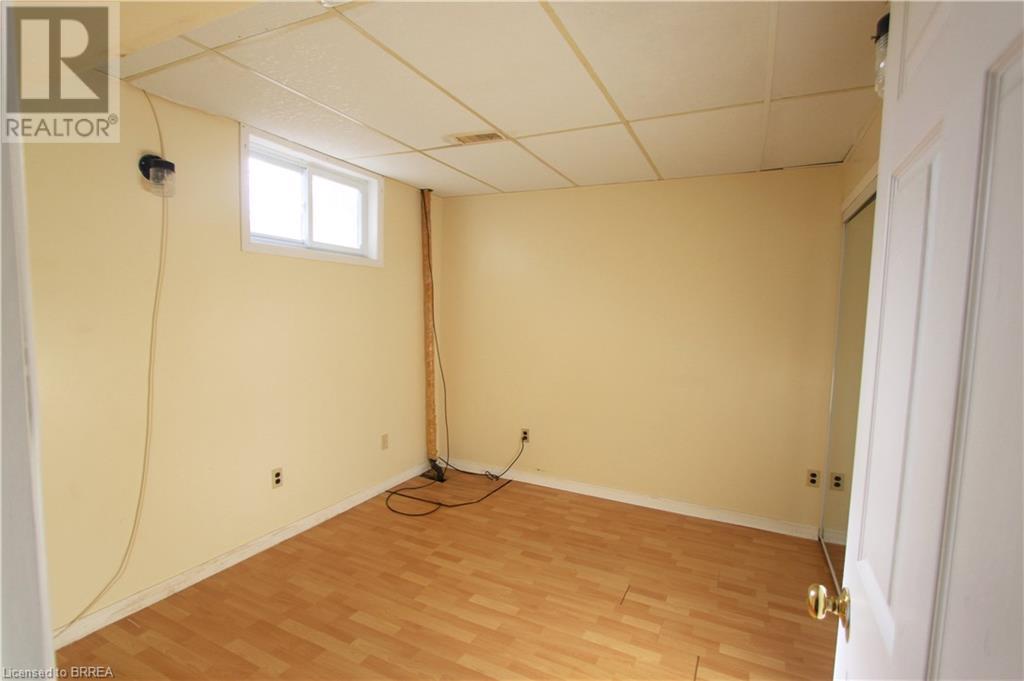4 Bedroom
2 Bathroom
1149 sqft
Raised Bungalow
Central Air Conditioning
Forced Air
$499,990
Welcome to 104 Ashgrove Avenue! This delightful 4-bedroom, 2-bathroom raised bungalow is nestled in the highly sought-after Greenbrier neighbourhood of Brantford, offering convenient access to schools, parks, shopping, and other local amenities. The main level boasts a bright and spacious living room, a dining area, and a functional kitchen. It features two well-sized bedrooms, a 4-piece bathroom, and a third bedroom with direct access to the back deck and a fully fenced backyard. The finished basement provides additional living space, including a kitchen, dining, and living area, along with a fourth bedroom and another 4-piece bathroom. Completing the home is an attached single-car garage and a paved driveway with space for one vehicle. Plus, this fantastic property backs onto a park and the Cedarland Public School field, making it an ideal location for families. (id:51992)
Open House
This property has open houses!
Starts at:
2:00 pm
Ends at:
4:00 pm
Property Details
|
MLS® Number
|
40696268 |
|
Property Type
|
Single Family |
|
Amenities Near By
|
Park, Playground, Schools, Shopping |
|
Parking Space Total
|
2 |
Building
|
Bathroom Total
|
2 |
|
Bedrooms Above Ground
|
3 |
|
Bedrooms Below Ground
|
1 |
|
Bedrooms Total
|
4 |
|
Architectural Style
|
Raised Bungalow |
|
Basement Development
|
Finished |
|
Basement Type
|
Full (finished) |
|
Constructed Date
|
1975 |
|
Construction Style Attachment
|
Semi-detached |
|
Cooling Type
|
Central Air Conditioning |
|
Exterior Finish
|
Vinyl Siding |
|
Foundation Type
|
Poured Concrete |
|
Heating Fuel
|
Natural Gas |
|
Heating Type
|
Forced Air |
|
Stories Total
|
1 |
|
Size Interior
|
1149 Sqft |
|
Type
|
House |
|
Utility Water
|
Municipal Water |
Parking
Land
|
Access Type
|
Road Access |
|
Acreage
|
No |
|
Land Amenities
|
Park, Playground, Schools, Shopping |
|
Sewer
|
Municipal Sewage System |
|
Size Depth
|
110 Ft |
|
Size Frontage
|
30 Ft |
|
Size Irregular
|
0.08 |
|
Size Total
|
0.08 Ac|under 1/2 Acre |
|
Size Total Text
|
0.08 Ac|under 1/2 Acre |
|
Zoning Description
|
Os1, R2 |
Rooms
| Level |
Type |
Length |
Width |
Dimensions |
|
Basement |
Bedroom |
|
|
10'10'' x 9'6'' |
|
Basement |
4pc Bathroom |
|
|
8'11'' x 5'11'' |
|
Basement |
Kitchen/dining Room |
|
|
21'6'' x 10'8'' |
|
Main Level |
4pc Bathroom |
|
|
7'4'' x 7'2'' |
|
Main Level |
Bedroom |
|
|
9'1'' x 9'5'' |
|
Main Level |
Bedroom |
|
|
12'7'' x 9'11'' |
|
Main Level |
Bedroom |
|
|
14'5'' x 10'0'' |
|
Main Level |
Kitchen |
|
|
12'7'' x 10'11'' |
|
Main Level |
Dining Room |
|
|
11'3'' x 10'1'' |
|
Main Level |
Living Room |
|
|
16'4'' x 13'2'' |

















































