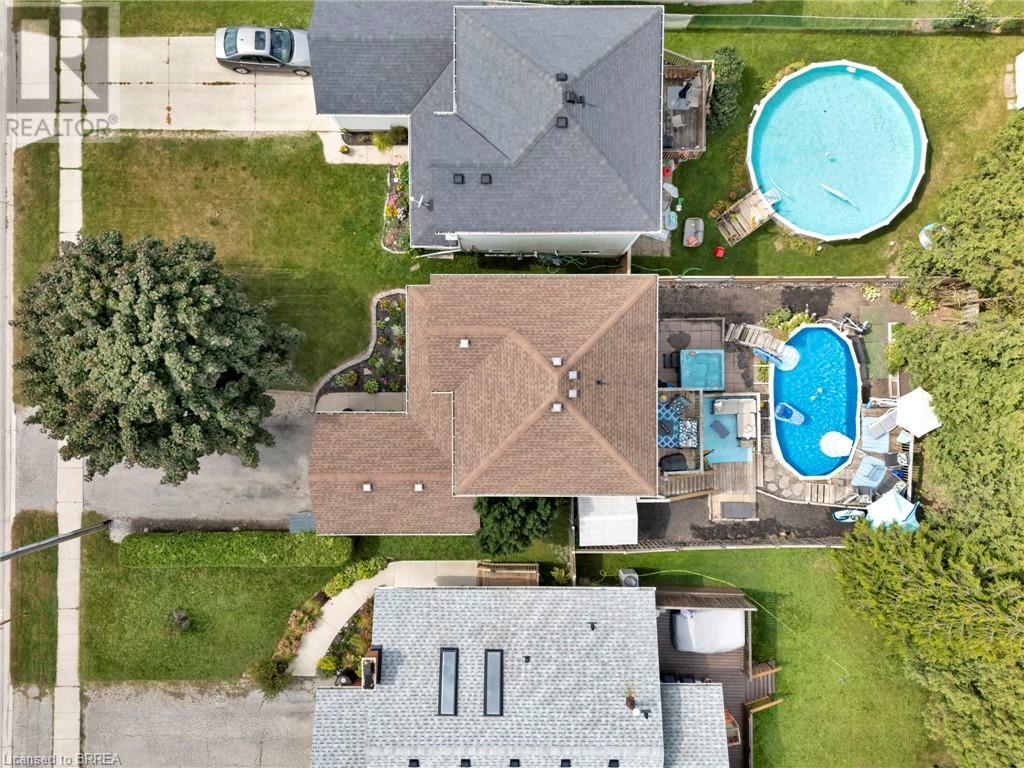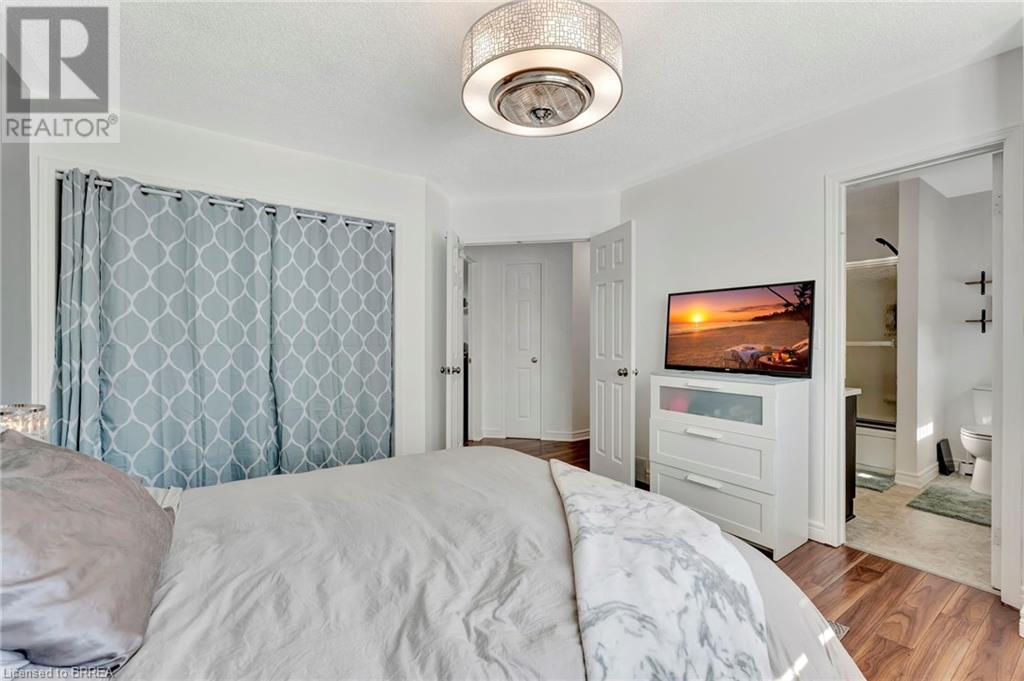3 Bedroom
3 Bathroom
1300 sqft
2 Level
Above Ground Pool
Central Air Conditioning
Forced Air
$699,900
Let the family fun begin! Beautiful home in the north end of Woodstock and close to great schools. Three large bedrooms, open and bright main living area, and a backyard designed for entertainment! Updated kitchen has quartz countertops, stainless steel appliances and patio doors to tiered decks overlooking the amazing yard wiith above ground pool. Finished basement rec room has walkout to backyard patio. Large insulated garage. Plenty of updates too - owned water softener, furnace/ac/insulation 2017, pool liner 2023, kitchen reno 2022. This wonderful home is move-in ready! (id:51992)
Open House
This property has open houses!
September
22
Sunday
Starts at:
2:00 pm
Ends at:4:00 pm
Property Details
| MLS® Number | 40643626 |
| Property Type | Single Family |
| Amenities Near By | Schools, Shopping |
| Equipment Type | Water Heater |
| Features | Paved Driveway, Automatic Garage Door Opener |
| Parking Space Total | 5 |
| Pool Type | Above Ground Pool |
| Rental Equipment Type | Water Heater |
| Structure | Shed |
Building
| Bathroom Total | 3 |
| Bedrooms Above Ground | 3 |
| Bedrooms Total | 3 |
| Appliances | Dishwasher, Refrigerator, Stove, Water Softener |
| Architectural Style | 2 Level |
| Basement Development | Finished |
| Basement Type | Full (finished) |
| Constructed Date | 1997 |
| Construction Style Attachment | Detached |
| Cooling Type | Central Air Conditioning |
| Exterior Finish | Brick Veneer, Vinyl Siding |
| Fixture | Ceiling Fans |
| Foundation Type | Poured Concrete |
| Half Bath Total | 1 |
| Heating Fuel | Natural Gas |
| Heating Type | Forced Air |
| Stories Total | 2 |
| Size Interior | 1300 Sqft |
| Type | House |
| Utility Water | Municipal Water |
Parking
| Attached Garage |
Land
| Acreage | No |
| Fence Type | Fence |
| Land Amenities | Schools, Shopping |
| Sewer | Municipal Sewage System |
| Size Depth | 132 Ft |
| Size Frontage | 40 Ft |
| Size Total Text | Under 1/2 Acre |
| Zoning Description | R1a |
Rooms
| Level | Type | Length | Width | Dimensions |
|---|---|---|---|---|
| Second Level | 5pc Bathroom | Measurements not available | ||
| Second Level | Bedroom | 10'9'' x 9'11'' | ||
| Second Level | Bedroom | 11'10'' x 9'11'' | ||
| Second Level | Primary Bedroom | 13'6'' x 12'2'' | ||
| Basement | Laundry Room | 14'8'' x 11'3'' | ||
| Basement | 3pc Bathroom | Measurements not available | ||
| Basement | Recreation Room | 23'11'' x 10'3'' | ||
| Main Level | 2pc Bathroom | Measurements not available | ||
| Main Level | Foyer | 7'6'' x 11'5'' | ||
| Main Level | Living Room | 14'3'' x 11'5'' | ||
| Main Level | Dining Room | 10'5'' x 10'8'' | ||
| Main Level | Kitchen | 13'7'' x 10'7'' |































